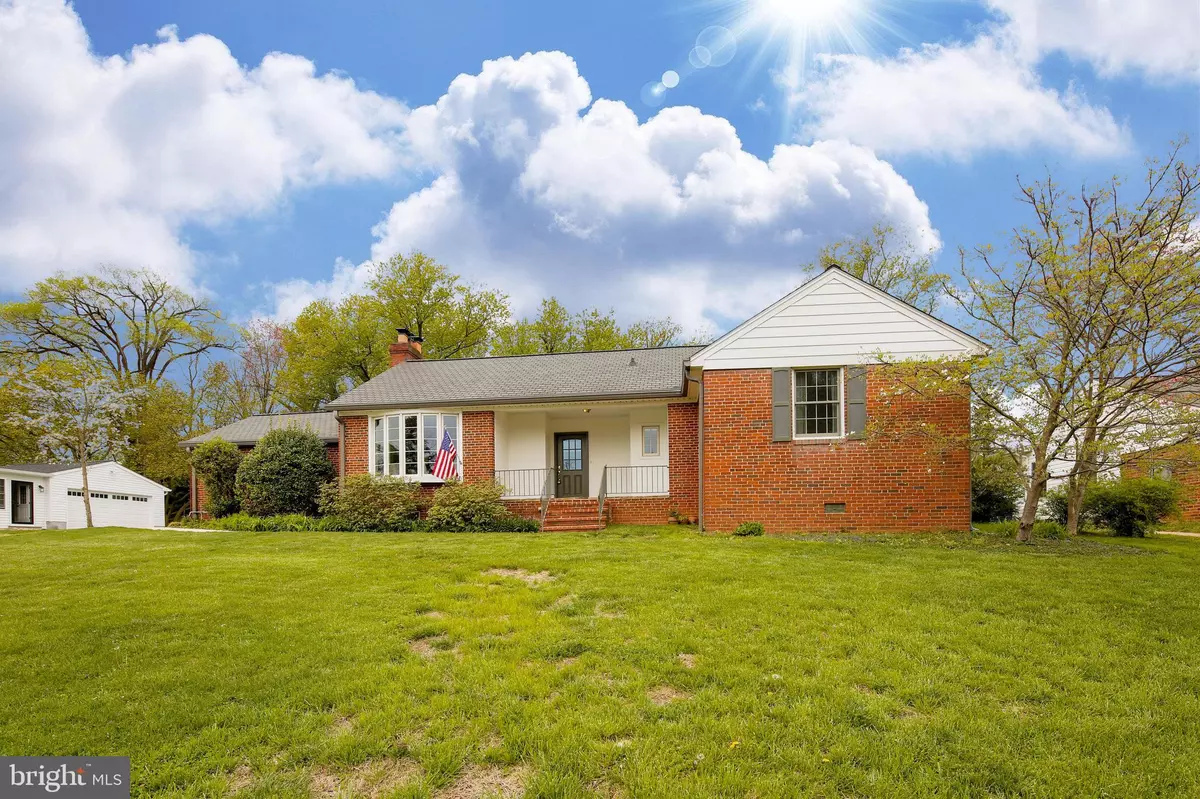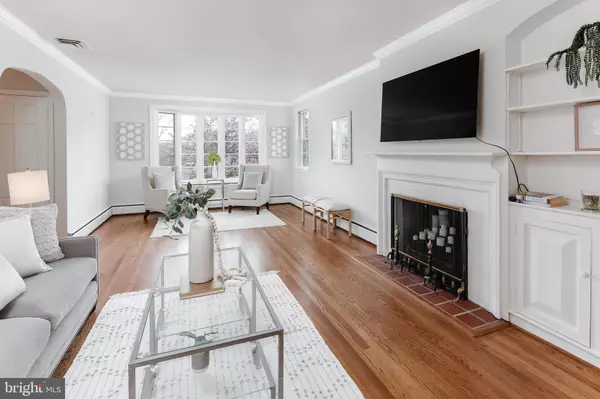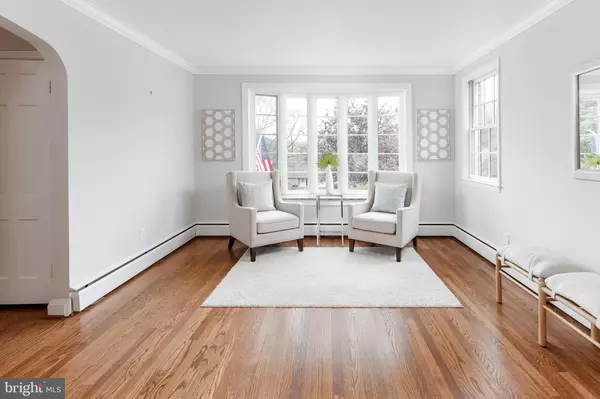$545,000
$539,000
1.1%For more information regarding the value of a property, please contact us for a free consultation.
1202 MEREDITHS FORD RD Baltimore, MD 21286
3 Beds
2 Baths
2,089 SqFt
Key Details
Sold Price $545,000
Property Type Single Family Home
Sub Type Detached
Listing Status Sold
Purchase Type For Sale
Square Footage 2,089 sqft
Price per Sqft $260
Subdivision Hampton
MLS Listing ID MDBC2033988
Sold Date 05/11/22
Style Raised Ranch/Rambler
Bedrooms 3
Full Baths 2
HOA Y/N N
Abv Grd Liv Area 1,589
Originating Board BRIGHT
Year Built 1952
Tax Year 2022
Lot Size 0.445 Acres
Acres 0.45
Lot Dimensions 1.00 x
Property Description
An Immaculate and Well Maintained Rancher in the Charming Old Hampton Area, on a Redesigned Landscaping ( almost) Half Acre Lot. 3 Beds & 2 Full Newly Renovated Baths on the Main Floor w/ Wood Floors, Crown Molding & Wood Burning FirePlace. The New Addition Offers A Gorgeous 4-Season Sunroom, adds Additional 400 sq.ft to the Existing 2,089 sq.ft. Walls Were Removed to Create an Open Floor Plan & A Light-Filled Living Room w/ Bay Windows & Separate Dining Room. An Updated Kitchen Cabinets w/ Quartz Countertop, New Stainless Range & Refrigerator. Master Suite w/ Ample Storage & Ensuite Bath. Lower-Level Family Room w/ New Carpet, Wood Burning Fireplace, Utility Room & New Sump Pump. Washer/Dryer were Relocated to the Main Floor. The Attic & Crawl Space were Fully Reinstalled. New Concrete Outdoor Patio & New Concrete Paths to the Home. Roof & AC 10 y. 2 Car Garage. Water & Sewer Public. Convenient to Shops, Restaurants, Movie Theater, and Beltway.
Location
State MD
County Baltimore
Zoning R
Rooms
Basement Daylight, Partial, Fully Finished
Main Level Bedrooms 3
Interior
Hot Water Natural Gas
Heating Baseboard - Hot Water
Cooling Central A/C
Fireplaces Number 2
Heat Source Oil
Exterior
Parking Features Garage - Side Entry
Garage Spaces 2.0
Water Access N
Accessibility None
Attached Garage 2
Total Parking Spaces 2
Garage Y
Building
Story 2.5
Foundation Other
Sewer On Site Septic
Water Public
Architectural Style Raised Ranch/Rambler
Level or Stories 2.5
Additional Building Above Grade, Below Grade
New Construction N
Schools
School District Baltimore County Public Schools
Others
Senior Community No
Tax ID 04090903770680
Ownership Fee Simple
SqFt Source Estimated
Special Listing Condition Standard
Read Less
Want to know what your home might be worth? Contact us for a FREE valuation!

Our team is ready to help you sell your home for the highest possible price ASAP

Bought with Pam Hearn Sliwoski • Cummings & Co. Realtors






