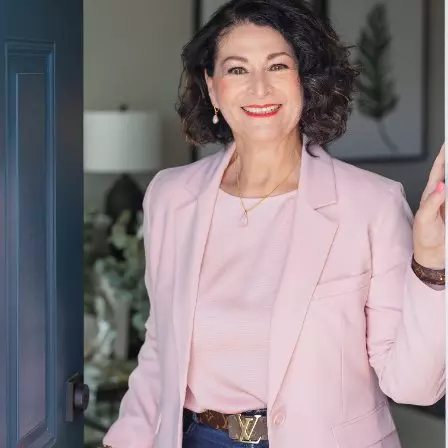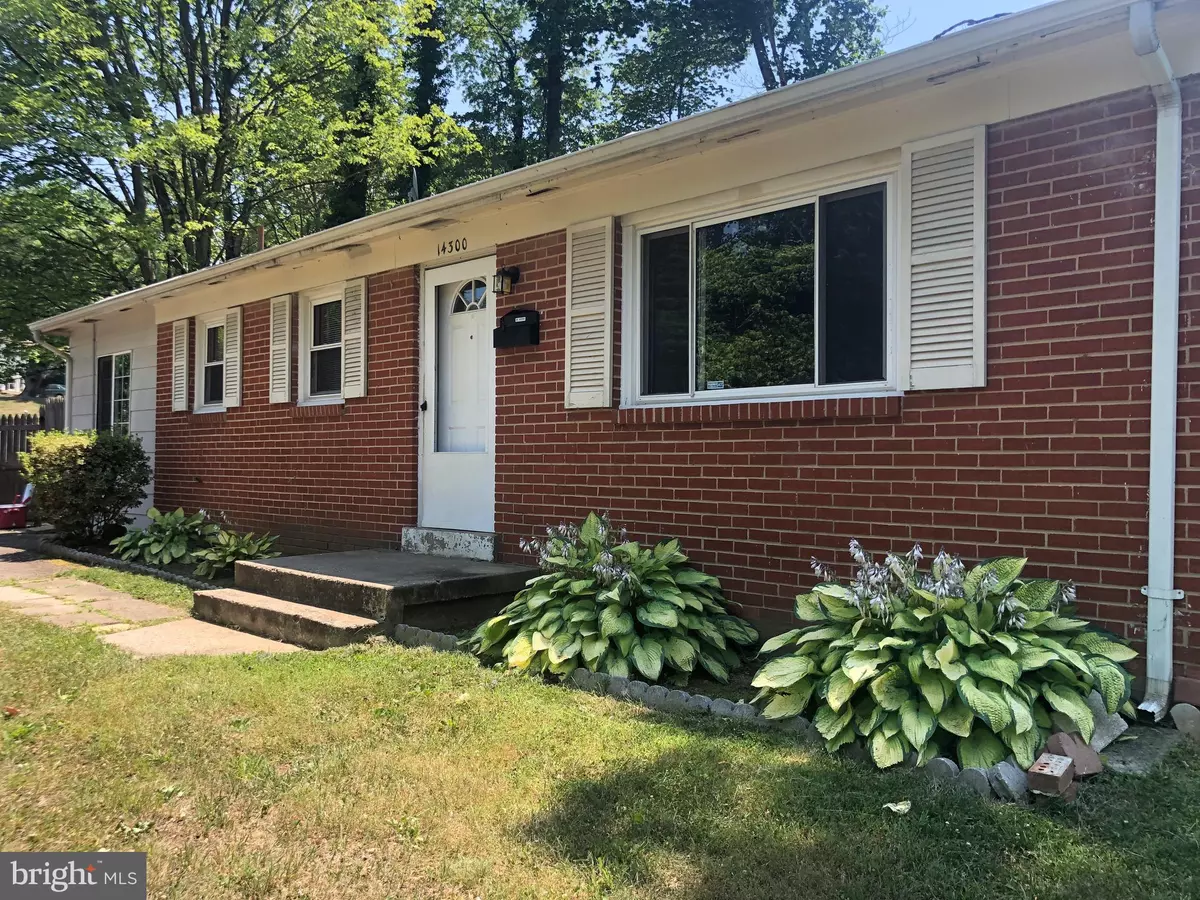Bought with Silvana Rojas-Calabria • Spring Hill Real Estate, LLC.
$262,000
$255,000
2.7%For more information regarding the value of a property, please contact us for a free consultation.
14300 BENTON ST Woodbridge, VA 22193
3 Beds
2 Baths
1,170 SqFt
Key Details
Sold Price $262,000
Property Type Single Family Home
Sub Type Detached
Listing Status Sold
Purchase Type For Sale
Square Footage 1,170 sqft
Price per Sqft $223
Subdivision Forestdale
MLS Listing ID VAPW498852
Sold Date 07/14/20
Style Ranch/Rambler
Bedrooms 3
Full Baths 1
Half Baths 1
HOA Y/N N
Abv Grd Liv Area 1,170
Year Built 1967
Annual Tax Amount $3,181
Tax Year 2020
Lot Size 0.284 Acres
Acres 0.28
Property Sub-Type Detached
Source BRIGHT
Property Description
Own a single family home for the price of a condo/townhome! One level rambler, 3 BR 1.5 BA, hardwood floors, bonus room, larger corner lot, potential waterfall/coy pond and large storage shed! This home is sold below market value. It needs a new roof and some TLC. Don't miss this opportunity to get into a single family home at a GREAT price. No HOA, easy access to I-95, Route 1, Potomac Mills, shopping and restaurants. This is an AS-IS sale.
Location
State VA
County Prince William
Zoning RPC
Rooms
Other Rooms Living Room, Primary Bedroom, Bedroom 2, Bedroom 3, Kitchen, Bathroom 1, Bathroom 2, Bonus Room
Main Level Bedrooms 3
Interior
Interior Features Ceiling Fan(s), Combination Kitchen/Dining, Entry Level Bedroom, Floor Plan - Traditional, Tub Shower, Wood Floors
Heating Baseboard - Electric
Cooling Central A/C
Equipment Icemaker, Oven/Range - Gas, Range Hood, Refrigerator
Fireplace N
Appliance Icemaker, Oven/Range - Gas, Range Hood, Refrigerator
Heat Source Natural Gas
Exterior
Water Access N
Accessibility None
Garage N
Building
Story 1
Sewer Public Sewer
Water Public
Architectural Style Ranch/Rambler
Level or Stories 1
Additional Building Above Grade, Below Grade
New Construction N
Schools
Elementary Schools Dale City
High Schools Gar-Field
School District Prince William County Public Schools
Others
Pets Allowed Y
Senior Community No
Tax ID 8291-18-5096
Ownership Fee Simple
SqFt Source Assessor
Special Listing Condition Standard
Pets Allowed No Pet Restrictions
Read Less
Want to know what your home might be worth? Contact us for a FREE valuation!

Our team is ready to help you sell your home for the highest possible price ASAP







