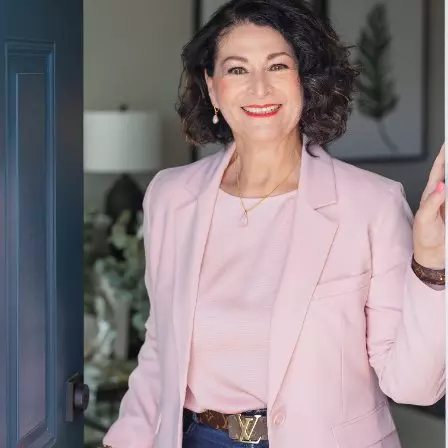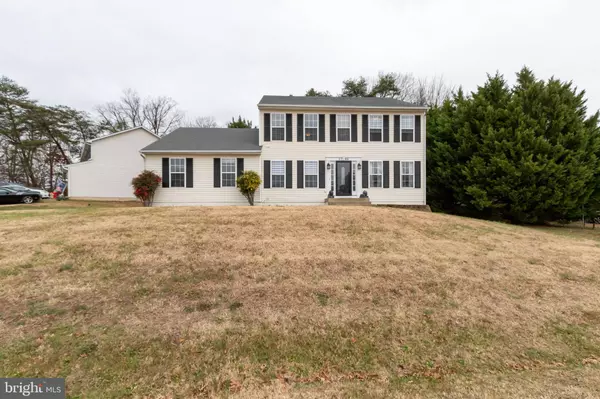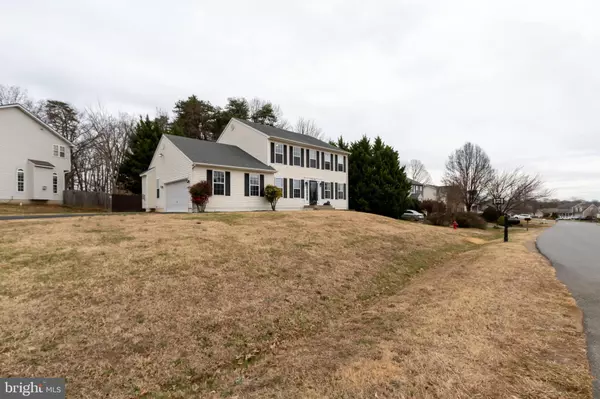Bought with Mary Palma • Palma Group Properties, Inc.
$465,000
$440,990
5.4%For more information regarding the value of a property, please contact us for a free consultation.
5700 GLEN EAGLES DR Fredericksburg, VA 22407
4 Beds
4 Baths
2,560 SqFt
Key Details
Sold Price $465,000
Property Type Single Family Home
Sub Type Detached
Listing Status Sold
Purchase Type For Sale
Square Footage 2,560 sqft
Price per Sqft $181
Subdivision Maple Grove
MLS Listing ID VASP2006368
Sold Date 02/28/22
Style Colonial
Bedrooms 4
Full Baths 3
Half Baths 1
HOA Y/N N
Abv Grd Liv Area 2,560
Year Built 2003
Available Date 2022-02-03
Annual Tax Amount $2,674
Tax Year 2021
Lot Size 0.268 Acres
Acres 0.27
Property Sub-Type Detached
Source BRIGHT
Property Description
A Corner Lot Gem in Maple Grove! Sold As-is. This sizable and recently improved Fredericksburg home has over 3,960 square feet of interior space and a sprawling exterior lot for your enjoyment and living comfort. The main level will quickly catch your attention with an abundance of appealing elements and recent upgrades. Enter the home to the welcoming foyer with the office-study with French doors to the left and an artfully designed living room to the right. Proceed to the separate and elegant dining room, and on to the captivating kitchen with stainless steel appliances, center island, gas cooking, and a breakfast nook with access to the grand trek deck and fenced rear yard perfect for outdoor grilling and entertaining. The warm and generously-sized family room, adjacent to the kitchen, with a cathedral ceiling and gas fireplace completes the ambiance for hosting guests over delicious meals. The hardwood staircase leads to the upper level with a beautiful primary bedroom with a cathedral ceiling and a private bathroom with a soaking tub, separate shower and ceramic tile. 3 more generously-sized bedrooms grace the upper level to include a full bath in the hallway. Retreat to the partially finished basement designed with a recreation room with ceramic tile flooring, 2 additional finished bonus rooms that could be used as bedrooms; full bath; ample storage, and walk-up access to the rear yard. Just some light drywall and ceiling installation and painting in the basement and painting the repaired fence panels needed to make it really shine. Recent Upgrades and Improvements 2022: New sump pump, removed trees in rear yard, repaired fence - 2021: New trek deck, new privacy fence, new front door, new lighting in bathrooms; new recessed lights in kitchen, living and family rooms; freshly painted interior; and new flooring in kitchen, bedrooms and bathrooms. Additional pleasures: Wood-like laminate 100% water resistant and scratch proof floors, hardwood flooring; alarm system; 2-car garage with auto-opener; extended asphalt driveway; main-level laundry; ceiling fans. No HOA. Conveniently located close to Central Park, I-95, dining, sports and recreation, entertainment and most major errands. More to see and experience. See virtual video tour in listing. Youll be proud to call this Home!
Location
State VA
County Spotsylvania
Zoning R1
Rooms
Other Rooms Living Room, Dining Room, Primary Bedroom, Bedroom 2, Bedroom 3, Bedroom 4, Kitchen, Family Room, Foyer, Laundry, Office, Recreation Room, Storage Room, Bonus Room, Primary Bathroom, Full Bath, Half Bath
Basement Partially Finished, Walkout Stairs, Connecting Stairway, Daylight, Partial, Interior Access, Outside Entrance, Rear Entrance, Space For Rooms, Sump Pump
Interior
Interior Features Attic, Carpet, Ceiling Fan(s), Chair Railings, Crown Moldings, Dining Area, Family Room Off Kitchen, Floor Plan - Traditional, Formal/Separate Dining Room, Kitchen - Eat-In, Kitchen - Island, Primary Bath(s), Soaking Tub, Store/Office, Tub Shower, Upgraded Countertops, Wainscotting, Walk-in Closet(s), Window Treatments, Wood Floors, Recessed Lighting
Hot Water Natural Gas
Heating Central
Cooling Central A/C, Ceiling Fan(s)
Flooring Ceramic Tile, Hardwood, Partially Carpeted, Carpet, Wood, Laminated
Fireplaces Number 1
Fireplaces Type Gas/Propane, Mantel(s)
Equipment Built-In Microwave, Disposal, Dryer, Icemaker, Microwave, Oven/Range - Gas, Refrigerator, Stainless Steel Appliances, Washer
Fireplace Y
Window Features Sliding
Appliance Built-In Microwave, Disposal, Dryer, Icemaker, Microwave, Oven/Range - Gas, Refrigerator, Stainless Steel Appliances, Washer
Heat Source Natural Gas
Laundry Main Floor, Dryer In Unit, Washer In Unit
Exterior
Exterior Feature Deck(s)
Parking Features Garage - Side Entry, Garage Door Opener, Inside Access
Garage Spaces 2.0
Fence Privacy, Rear, Wood
Water Access N
Accessibility None
Porch Deck(s)
Attached Garage 2
Total Parking Spaces 2
Garage Y
Building
Lot Description Corner, Front Yard, Rear Yard
Story 3
Foundation Concrete Perimeter
Sewer Public Sewer, Public Septic
Water Public
Architectural Style Colonial
Level or Stories 3
Additional Building Above Grade, Below Grade
Structure Type Dry Wall,Cathedral Ceilings,9'+ Ceilings
New Construction N
Schools
School District Spotsylvania County Public Schools
Others
Senior Community No
Tax ID 23E6-389-
Ownership Fee Simple
SqFt Source Assessor
Security Features Security System,Smoke Detector
Horse Property N
Special Listing Condition Standard
Read Less
Want to know what your home might be worth? Contact us for a FREE valuation!

Our team is ready to help you sell your home for the highest possible price ASAP







