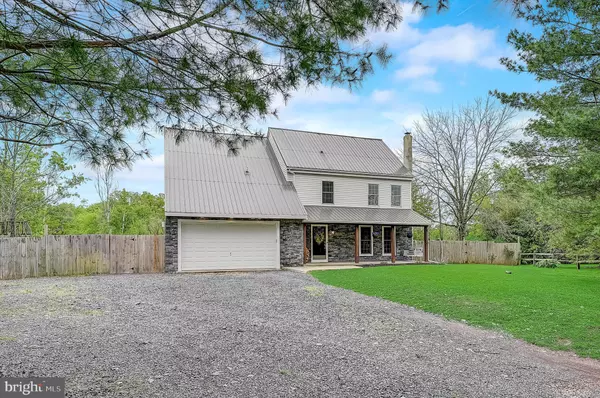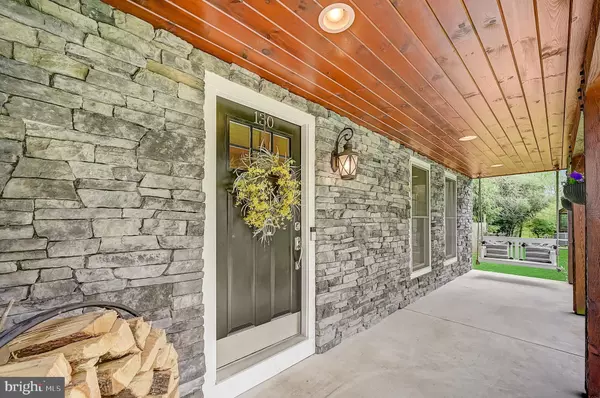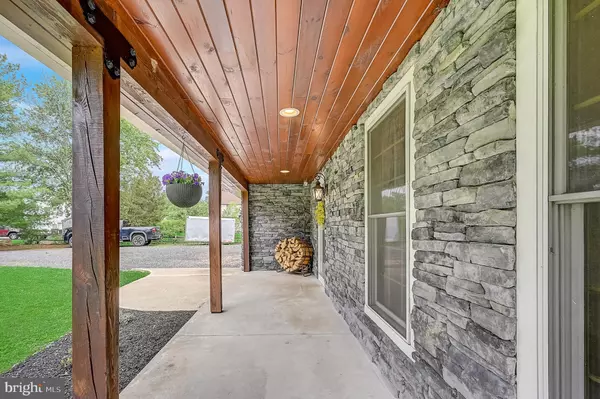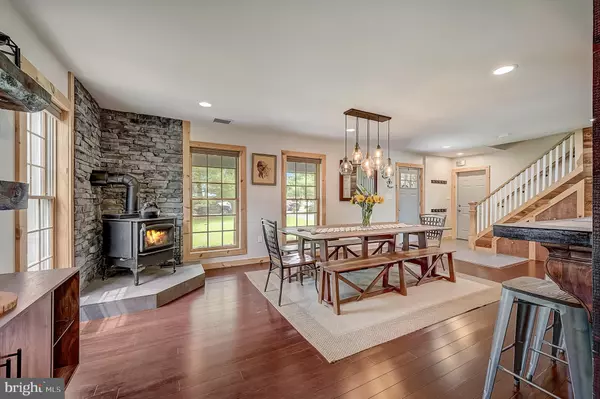$561,000
$514,900
9.0%For more information regarding the value of a property, please contact us for a free consultation.
130 KATELYNN DR Quakertown, PA 18951
5 Beds
4 Baths
3,190 SqFt
Key Details
Sold Price $561,000
Property Type Single Family Home
Sub Type Detached
Listing Status Sold
Purchase Type For Sale
Square Footage 3,190 sqft
Price per Sqft $175
Subdivision Deer Run Estates
MLS Listing ID PABU2027374
Sold Date 07/07/22
Style Colonial
Bedrooms 5
Full Baths 3
Half Baths 1
HOA Y/N N
Abv Grd Liv Area 3,190
Originating Board BRIGHT
Year Built 1995
Annual Tax Amount $5,550
Tax Year 2021
Lot Dimensions 60.00 x
Property Description
One of a kind, 3 story, custom built home, renovated from the ground up in 2015. Personal home of the builder, no expense has been spared making this home a must see. For buyers who appreciate quality, value and design, this is the one for you. This 3190 sq ft home is on a private cul-de-sac, on almost a full acre- the majority of which is the flat backyard. This home was designed in mind for large gatherings and events. When you first see the home, it's most prominent feature is the full metal 26 Gauge, 100 year roof. The roof was spray foam insulated so energy efficiency can't be beat. The gutters were fully replaced in 2022 so the roof should well out live the new owner for complete peace of mind. Step onto the front porch and marvel at the custom stone work, wooden support posts, and tongue and groove pine wood. Enter the home to an open floor plan with full hardwood bamboo flooring to marvel at the decor which is a combination of modern farmhouse with industrial design elements throughout. To the left are custom built, one of a kind pull-out organizers under the stairs. To the right is the large formal dining room with a handmade dining room table (comes with the house) and wood-burning stove. You will notice the light coming from all sides through the Pella windows throughout the house. The high-end kitchen cabinets that line the space are served by custom black stained concrete countertops. For even more prep space, the home comes with a custom Boos Block Butcher Block. The newer kitchen appliances are all quality GE and are included. Look up to the ceiling and gaze at the hand-milled beams and iron work. The entire home is wired for sound as well, so it is perfect for entertaining. Next to the kitchen is the den/TV room with a gas-burning fireplace. There is a French door off the back to exit to your both covered and uncovered back deck, which span the entire length of the back of the house. Heading upstairs, you will find 5 bedrooms- 3 on the second floor and 2 on the third floor. At the top of the stairs you will first notice the cherry stained hardwood floors, head left to the Primary Suite. You will first find the custom built bathroom with an open rain shower, an actual claw footed bathtub and dual vanities. Heading into the bedroom you will come across the large walk-in closet with two "hidden" laundry chutes that empty through the wall right into the laundry room! The Primary also features an additional sitting area with a gas-burning fireplace. Leaving the bedroom you will find the large second floor laundry room with additional sink and folding area, and an additional storage/attic space behind it. There is a nice second floor sitting or study area as well. The 2 secondary bedrooms are both large with double closets for additional storage. These bedrooms are served by a nearby hallway bathroom. Heading up to the third floor, you will find bedrooms 4 and 5. The current owner used the left bedroom as a custom-built sound proof recording studio. Wired for extra electrical usage and dedicated Cat 5 in this room and throughout, it is perfect for music, video editing, podcasts, gaming or whatever modern creative hobby you can dream up. Across the way is the large bedroom 5 which has a full ensuite bathroom and is perfect for a guest room or a home office. Lastly, the 2-Car garage features the home's major mechanicals and even an underground mechanics pit for working on your car or truck! From the garage, the home is wired for portable generator back up. The home has HVAC with four zones, private well with filtration, public sewer, and a reverse osmosis system. Did I mention no HOA and very low taxes too! Only a 5 minute drive to Lake Nockamixon, a few minutes to Rt. 309, 10 minutes from the PA turnpike, and only 2 miles to shopping, dining and entertainment. This is the one!
Location
State PA
County Bucks
Area Richland Twp (10136)
Zoning RA
Interior
Interior Features Pantry, Kitchen - Island
Hot Water Electric
Heating Forced Air
Cooling Central A/C
Fireplaces Number 3
Fireplaces Type Wood, Gas/Propane
Equipment Built-In Microwave, Built-In Range, Cooktop, Dishwasher, Disposal, Oven - Single, Refrigerator, Instant Hot Water, Stainless Steel Appliances, Energy Efficient Appliances
Fireplace Y
Appliance Built-In Microwave, Built-In Range, Cooktop, Dishwasher, Disposal, Oven - Single, Refrigerator, Instant Hot Water, Stainless Steel Appliances, Energy Efficient Appliances
Heat Source Electric
Laundry Upper Floor
Exterior
Exterior Feature Porch(es), Deck(s)
Parking Features Garage - Front Entry
Garage Spaces 2.0
Fence Fully
Water Access N
Roof Type Metal
Accessibility None
Porch Porch(es), Deck(s)
Attached Garage 2
Total Parking Spaces 2
Garage Y
Building
Lot Description Cul-de-sac
Story 3
Foundation Crawl Space
Sewer Public Sewer
Water Well
Architectural Style Colonial
Level or Stories 3
Additional Building Above Grade, Below Grade
New Construction N
Schools
Elementary Schools Richland
Middle Schools Strayer
High Schools Quakertown
School District Quakertown Community
Others
Senior Community No
Tax ID 36-035-057
Ownership Fee Simple
SqFt Source Assessor
Security Features Exterior Cameras
Acceptable Financing Cash, Conventional, FHA, VA
Listing Terms Cash, Conventional, FHA, VA
Financing Cash,Conventional,FHA,VA
Special Listing Condition Standard
Read Less
Want to know what your home might be worth? Contact us for a FREE valuation!

Our team is ready to help you sell your home for the highest possible price ASAP

Bought with Sandra Stachelek • RE/MAX 440 - Skippack






