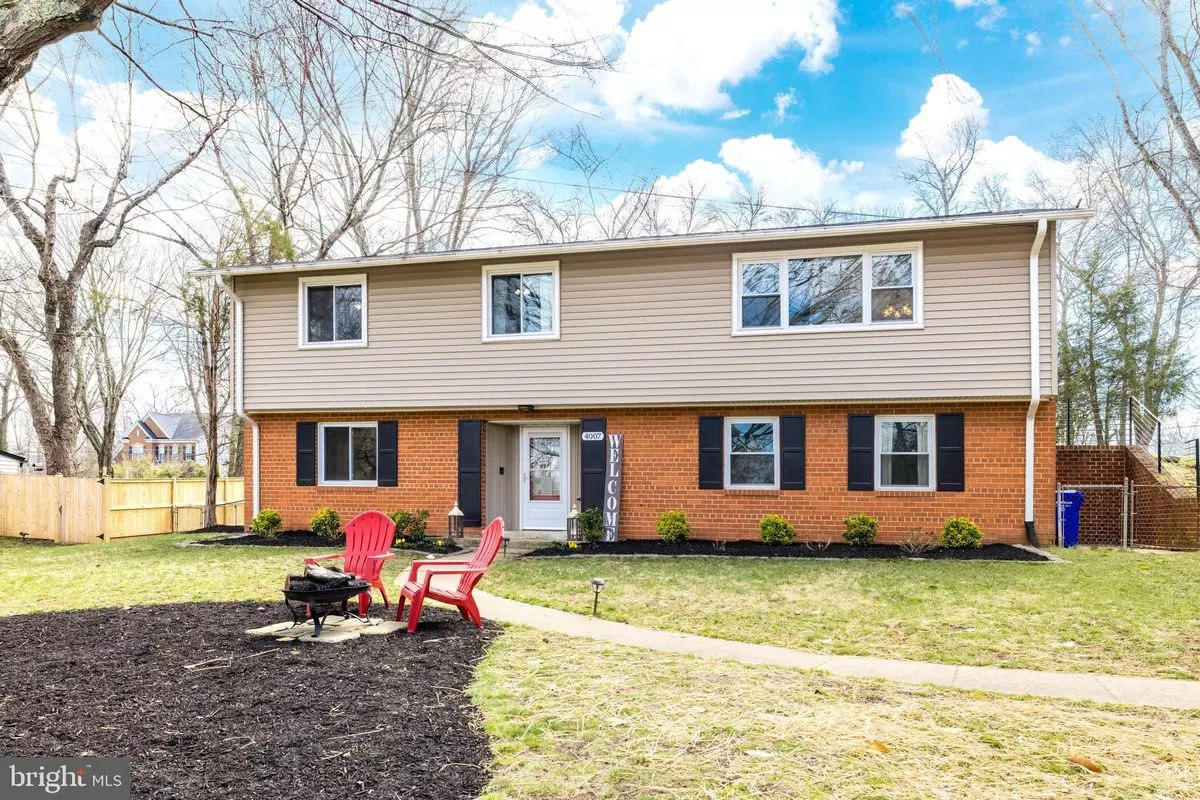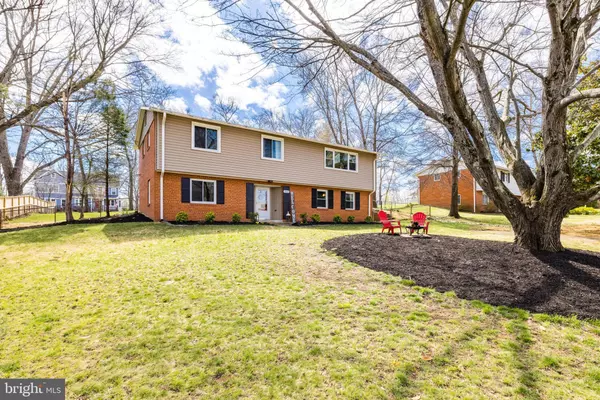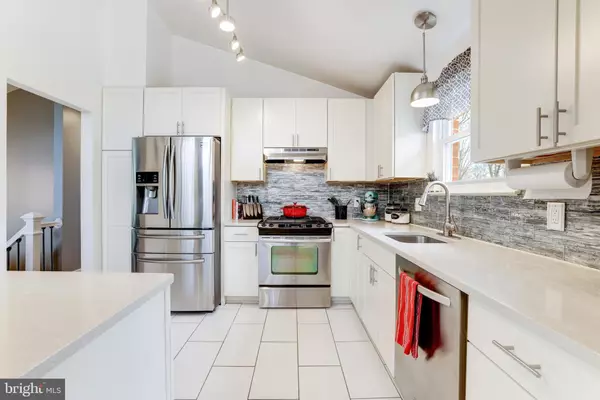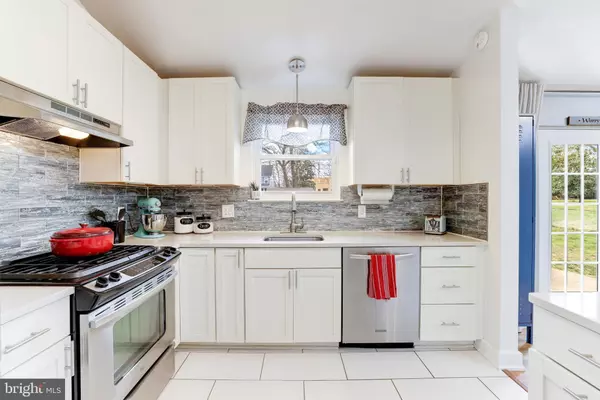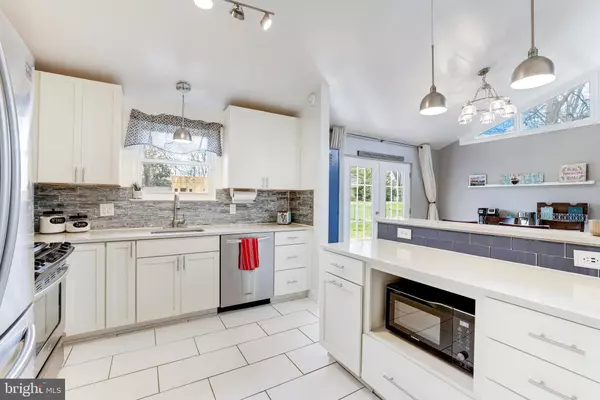$740,000
$725,000
2.1%For more information regarding the value of a property, please contact us for a free consultation.
4007 GIBBS ST Alexandria, VA 22309
4 Beds
3 Baths
2,398 SqFt
Key Details
Sold Price $740,000
Property Type Single Family Home
Sub Type Detached
Listing Status Sold
Purchase Type For Sale
Square Footage 2,398 sqft
Price per Sqft $308
Subdivision Sedgewick Forest
MLS Listing ID VAFX2057754
Sold Date 05/10/22
Style Bi-level,Contemporary
Bedrooms 4
Full Baths 2
Half Baths 1
HOA Y/N N
Abv Grd Liv Area 1,225
Originating Board BRIGHT
Year Built 1960
Annual Tax Amount $6,810
Tax Year 2021
Lot Size 0.459 Acres
Acres 0.46
Property Description
Beautifully updated home in charming Mount Vernon neighborhood! Heated foyer floor welcomes you inside on the lower level, complete with a half bathroom, bedroom with large closet, a recreation/family room with sliding barndoor, wood accent wall, and ornate wood burning fireplace. Lower level also includes laundry area and a walk out basement door. The main level features a bright open floor plan with glistening hardwood floors throughout. Dining room, living room, and updated kitchen with stainless steel appliances, quartz countertops, soft close cabinets/drawers, and breakfast bar. 3 spacious bedrooms located on the main floor include large primary with en suite and walk-in closet. The full bathroom in the main level hall boasts fun Bluetooth speaker lighting. The huge fenced backyard has a great patio and deck space, playground equipment, and large shed! Underground power lines recently installed in neighborhood. No HOA. Located just off the George Washington Parkway and minutes from the Mount Vernon Estate, Fort Belvoir Military Base, Huntington metro station, Old Town Alexandria, shopping, restaurants, bike trails, parks, the Potomac River, and much more!
Make sure to view the virtual 3D tour. 4 bedrooms, 2.5 bathrooms, 2398 sq feet.
Location
State VA
County Fairfax
Zoning 120
Rooms
Other Rooms Living Room, Dining Room, Primary Bedroom, Bedroom 2, Bedroom 3, Kitchen, Foyer, Bedroom 1, Laundry, Recreation Room, Bathroom 3, Primary Bathroom, Full Bath
Basement Full, Fully Finished, Outside Entrance, Walkout Level
Main Level Bedrooms 3
Interior
Interior Features Ceiling Fan(s), Entry Level Bedroom, Floor Plan - Open, Primary Bath(s), Other, Combination Dining/Living, Dining Area, Kitchen - Gourmet, Upgraded Countertops, Window Treatments
Hot Water Natural Gas
Heating Forced Air
Cooling Central A/C
Flooring Hardwood, Heated
Fireplaces Number 1
Fireplaces Type Wood
Equipment Dishwasher, Disposal, Dryer, Microwave, Refrigerator, Stainless Steel Appliances, Washer, Stove, Oven/Range - Gas
Furnishings No
Fireplace Y
Appliance Dishwasher, Disposal, Dryer, Microwave, Refrigerator, Stainless Steel Appliances, Washer, Stove, Oven/Range - Gas
Heat Source Natural Gas
Laundry Basement, Lower Floor
Exterior
Exterior Feature Deck(s), Patio(s)
Garage Spaces 2.0
Fence Fully, Rear
Water Access N
Roof Type Shingle,Composite
Accessibility None
Porch Deck(s), Patio(s)
Total Parking Spaces 2
Garage N
Building
Lot Description Level, Landscaping
Story 2
Foundation Other
Sewer Public Sewer
Water Public
Architectural Style Bi-level, Contemporary
Level or Stories 2
Additional Building Above Grade, Below Grade
New Construction N
Schools
Elementary Schools Woodley Hills
High Schools Mount Vernon
School District Fairfax County Public Schools
Others
Senior Community No
Tax ID 1102 08020011
Ownership Fee Simple
SqFt Source Assessor
Acceptable Financing Cash, Conventional, FHA, VA
Listing Terms Cash, Conventional, FHA, VA
Financing Cash,Conventional,FHA,VA
Special Listing Condition Standard
Read Less
Want to know what your home might be worth? Contact us for a FREE valuation!

Our team is ready to help you sell your home for the highest possible price ASAP

Bought with Lauren Lovallo • Compass


