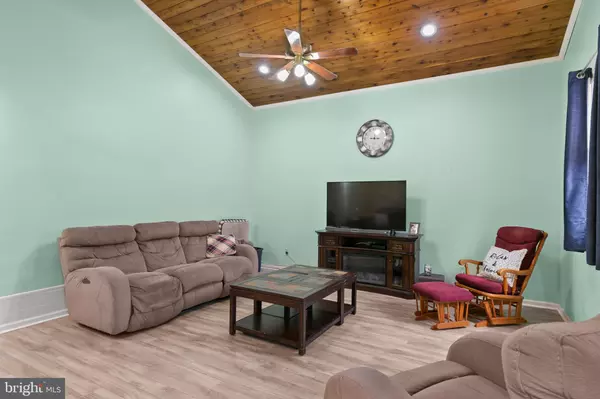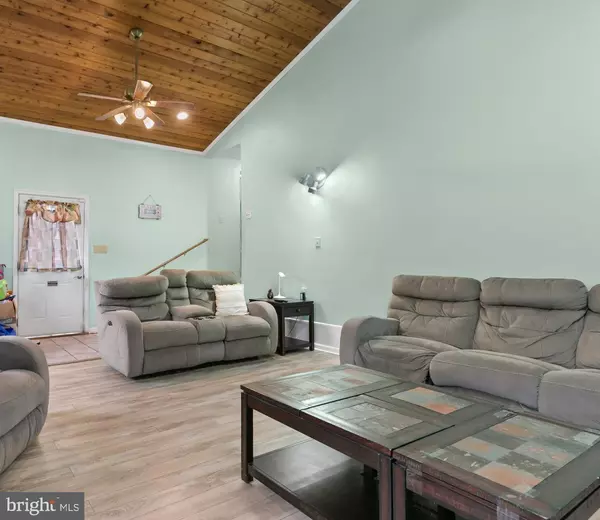$365,900
$374,900
2.4%For more information regarding the value of a property, please contact us for a free consultation.
114 CARSON RD Southampton, NJ 08088
3 Beds
2 Baths
1,872 SqFt
Key Details
Sold Price $365,900
Property Type Single Family Home
Sub Type Detached
Listing Status Sold
Purchase Type For Sale
Square Footage 1,872 sqft
Price per Sqft $195
Subdivision Crescent Heights
MLS Listing ID NJBL2043706
Sold Date 05/19/23
Style A-Frame
Bedrooms 3
Full Baths 2
HOA Y/N N
Abv Grd Liv Area 1,872
Originating Board BRIGHT
Year Built 1960
Annual Tax Amount $6,264
Tax Year 2022
Lot Size 1.000 Acres
Acres 1.0
Lot Dimensions 0.00 x 0.00
Property Description
Private 1 Acre Property with 1800+ sq. ft. 3 Bedroom & 2 Full Bath Home in Desirable Southampton Twp. The family room with its high ceiling is nice, bright and spacious. The kitchen with all of its cabinetry and pantry has tons of storage. The dining area is spacious enough for a large table and an additional cozy seating area or office space. The master is the largest of the three bedrooms and has its own private bath. The basement is partially finished with two additional rooms that have many uses. Large portion of back yard is fenced in. The homes heat pump and forced air oil furnace were installed 2018. Water heater 2020. The original property has been replaced with 2 major additions in 1996 and 2006. Septic System had major repair completed in 2016. There are solar panels on the home to help with electric costs. Solar panel PPA Plan to be transferred to new buyer. Come see this great size home on a great lot in a great community!
Location
State NJ
County Burlington
Area Southampton Twp (20333)
Zoning RR
Rooms
Basement Partially Finished
Main Level Bedrooms 3
Interior
Hot Water Electric
Heating Heat Pump - Oil BackUp, Forced Air
Cooling Heat Pump(s)
Heat Source Electric, Oil
Exterior
Garage Spaces 4.0
Water Access N
Accessibility None
Total Parking Spaces 4
Garage N
Building
Story 1
Foundation Block
Sewer On Site Septic
Water Private, Well
Architectural Style A-Frame
Level or Stories 1
Additional Building Above Grade, Below Grade
New Construction N
Schools
High Schools Seneca H.S.
School District Southampton Township Public Schools
Others
Senior Community No
Tax ID 33-00506-00007
Ownership Fee Simple
SqFt Source Assessor
Acceptable Financing Conventional, Cash
Listing Terms Conventional, Cash
Financing Conventional,Cash
Special Listing Condition Standard
Read Less
Want to know what your home might be worth? Contact us for a FREE valuation!

Our team is ready to help you sell your home for the highest possible price ASAP

Bought with Catherine Hartman • Better Homes and Gardens Real Estate Maturo






