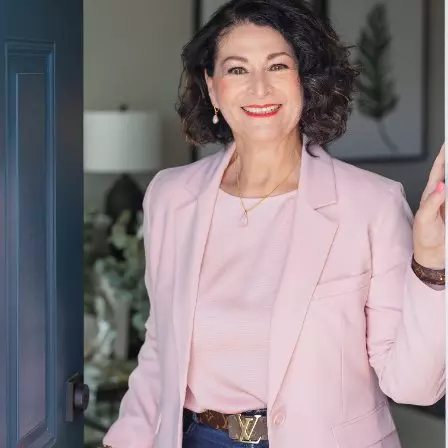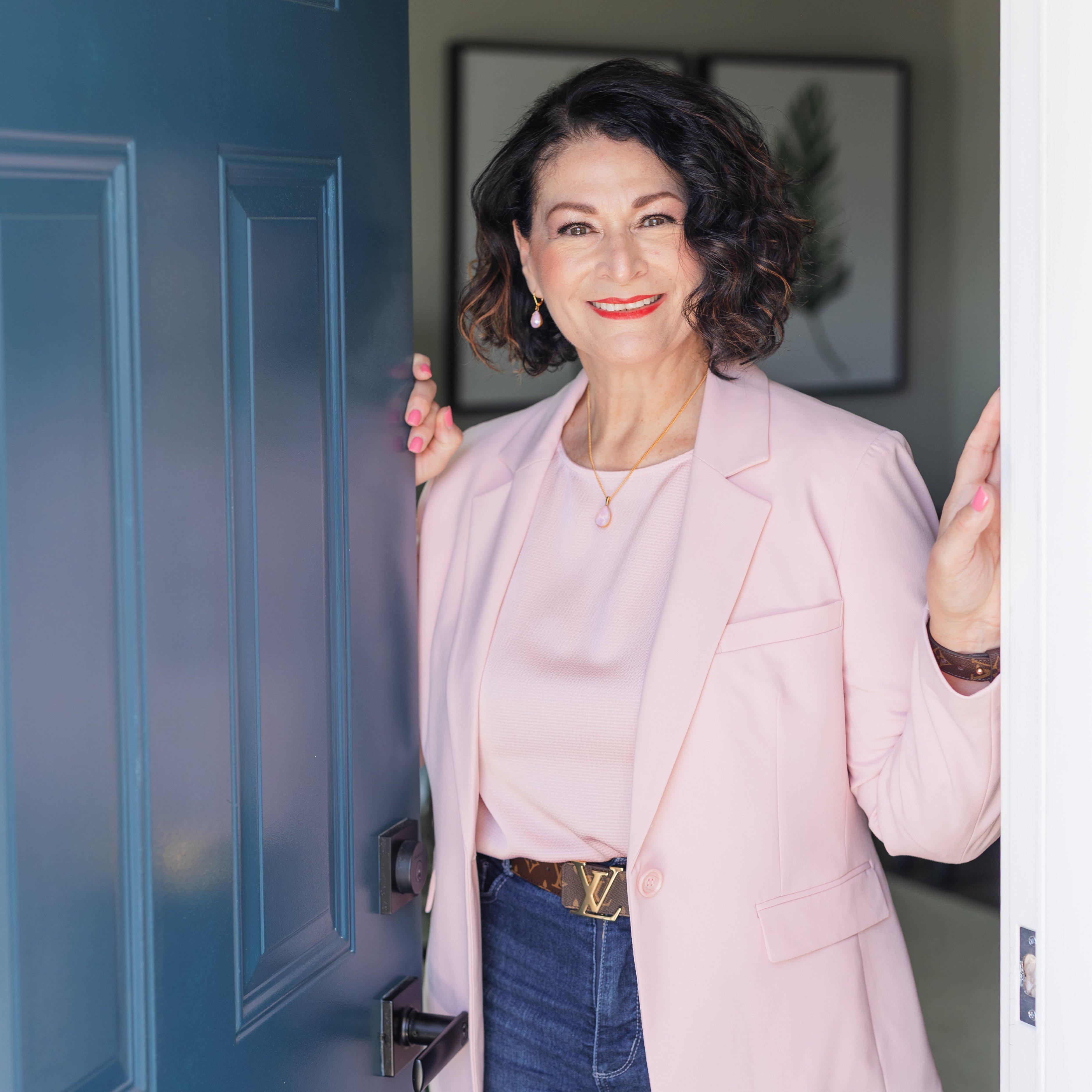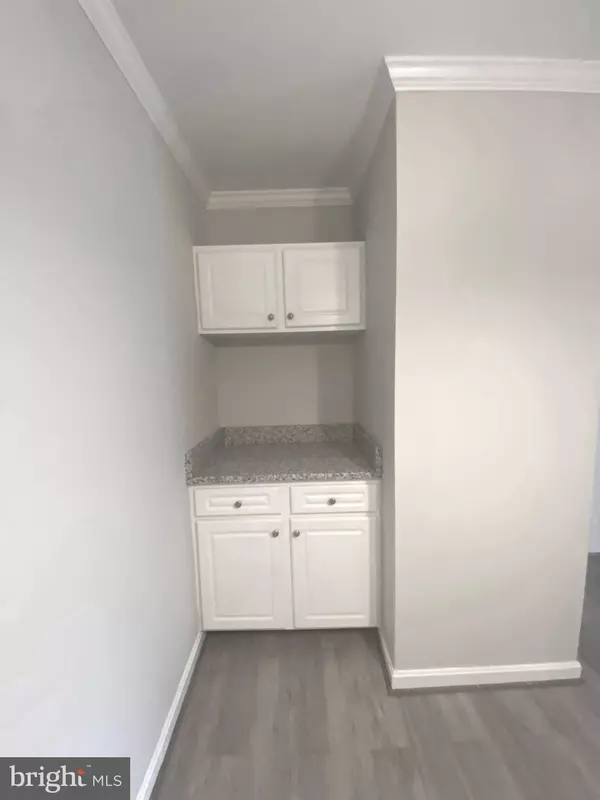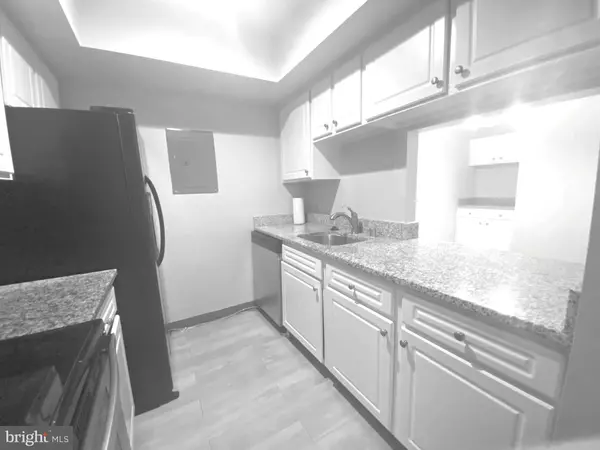Bought with Adam D Katzenell • Keller Williams Realty Centre
$230,000
$249,000
7.6%For more information regarding the value of a property, please contact us for a free consultation.
Address not disclosed Gaithersburg, MD 20879
2 Beds
2 Baths
1,028 SqFt
Key Details
Sold Price $230,000
Property Type Condo
Sub Type Condo/Co-op
Listing Status Sold
Purchase Type For Sale
Square Footage 1,028 sqft
Price per Sqft $223
Subdivision Rosewood
MLS Listing ID MDMC2099890
Sold Date 09/08/23
Style Contemporary
Bedrooms 2
Full Baths 2
Condo Fees $395/mo
HOA Y/N N
Year Built 1986
Annual Tax Amount $1,641
Tax Year 2023
Property Sub-Type Condo/Co-op
Source BRIGHT
Property Description
Welcome to this beautiful move in ready two-bedroom, two-bathroom condo. The unit opens to a bright living/dining room. New luxury flooring carries into the kitchen with upgraded appliances, granite countertop. Each bedroom has an ensuite bath for convenience. Second bedroom has a separate entrance and bath, perfect for a roommate. In-unit washer and dryer. This unit conveys a deeded parking space directly in front of the unit Freshly painted. New A/C and Washer. Separate Storage. Rosewood Condominiums features incredible amenities such as beautiful walking paths, park, large pool and fitness center. Walking distance to Shopping Center just across Woodfield Road, Short drive to Shady Grove Metro. Owner is agent.
Location
State MD
County Montgomery
Zoning PN
Rooms
Other Rooms Living Room, Dining Room, Primary Bedroom, Kitchen, Bedroom 1, Laundry, Storage Room, Bathroom 1, Bathroom 2
Main Level Bedrooms 2
Interior
Interior Features Dining Area, Primary Bath(s), Window Treatments, Floor Plan - Open
Hot Water Electric
Heating Forced Air
Cooling Central A/C
Flooring Luxury Vinyl Plank
Equipment Disposal, Dryer, Oven/Range - Electric, Range Hood, Refrigerator, Washer, Microwave
Fireplace N
Window Features Insulated
Appliance Disposal, Dryer, Oven/Range - Electric, Range Hood, Refrigerator, Washer, Microwave
Heat Source Central
Exterior
Exterior Feature Patio(s)
Garage Spaces 30.0
Parking On Site 1
Utilities Available Cable TV Available
Amenities Available Party Room, Pool - Outdoor, Tennis Courts, Security, Basketball Courts, Club House
Water Access N
Roof Type Unknown
Accessibility None
Porch Patio(s)
Total Parking Spaces 30
Garage N
Building
Story 1
Unit Features Garden 1 - 4 Floors
Sewer Public Sewer
Water Public
Architectural Style Contemporary
Level or Stories 1
Additional Building Above Grade, Below Grade
Structure Type Dry Wall
New Construction N
Schools
School District Montgomery County Public Schools
Others
Pets Allowed Y
HOA Fee Include Lawn Maintenance,Insurance,Pool(s),Sewer,Snow Removal,Water
Senior Community No
Tax ID 160903498388
Ownership Condominium
Acceptable Financing Conventional, Cash
Horse Property N
Listing Terms Conventional, Cash
Financing Conventional,Cash
Special Listing Condition Standard
Pets Allowed No Pet Restrictions
Read Less
Want to know what your home might be worth? Contact us for a FREE valuation!

Our team is ready to help you sell your home for the highest possible price ASAP








