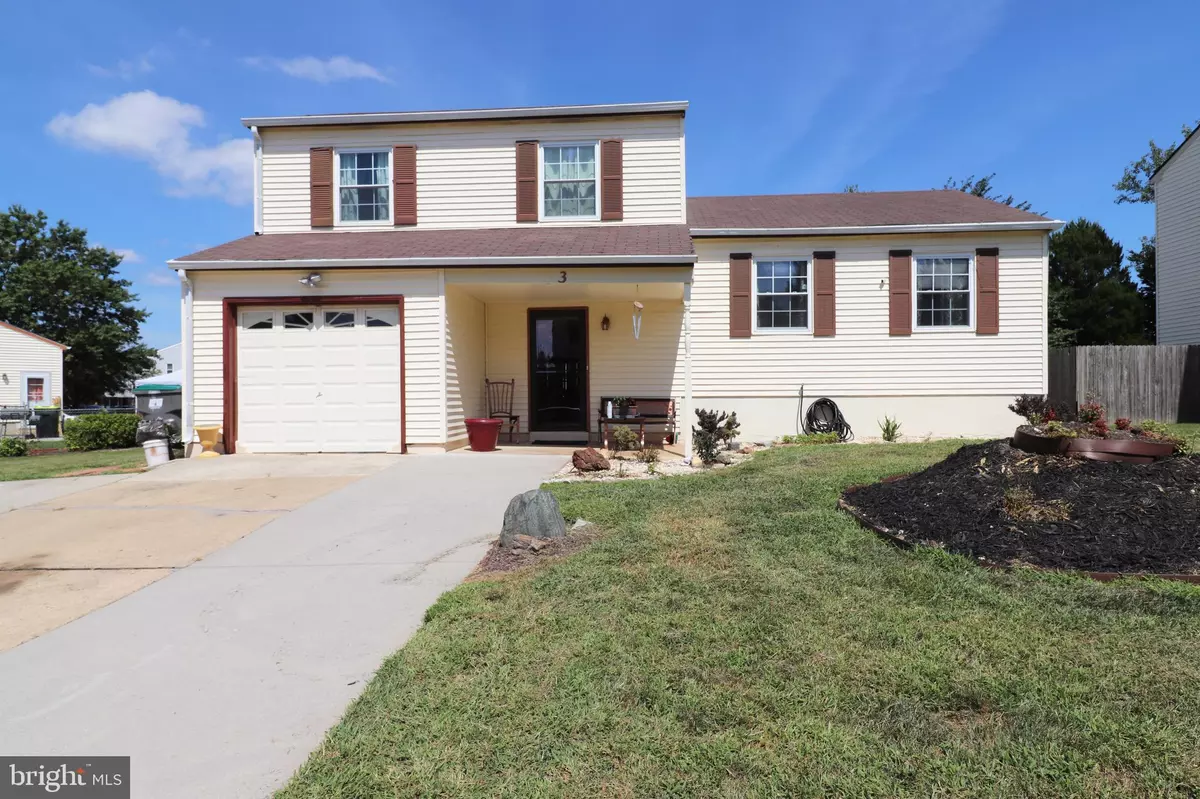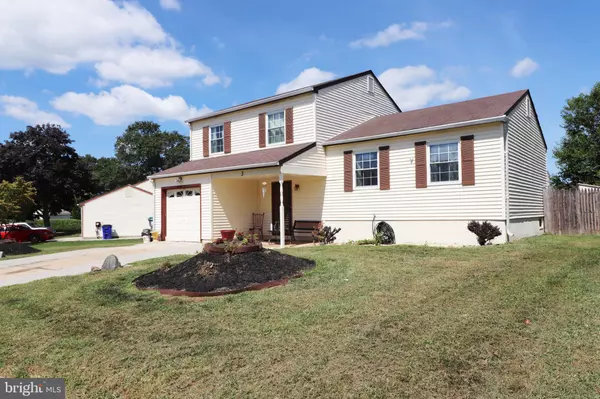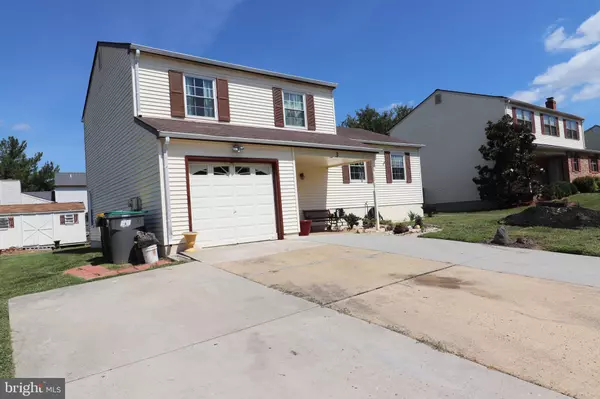$330,000
$330,000
For more information regarding the value of a property, please contact us for a free consultation.
3 YORKTOWN CT Newark, DE 19702
4 Beds
2 Baths
1,650 SqFt
Key Details
Sold Price $330,000
Property Type Single Family Home
Sub Type Detached
Listing Status Sold
Purchase Type For Sale
Square Footage 1,650 sqft
Price per Sqft $200
Subdivision Valley Wood
MLS Listing ID DENC2048644
Sold Date 10/31/23
Style Traditional,Split Level
Bedrooms 4
Full Baths 1
Half Baths 1
HOA Fees $11/ann
HOA Y/N Y
Abv Grd Liv Area 1,222
Originating Board BRIGHT
Year Built 1981
Annual Tax Amount $2,417
Tax Year 2022
Lot Size 8,712 Sqft
Acres 0.2
Lot Dimensions 101.10 x 100.00
Property Description
"Welcome Home to Valley Wood Gem! Nestled within the sought-after Valley Wood community, this enchanting 4-bedroom, 1.1-bathroom Split Level residence, complete with a garage, beckons you to experience a lifestyle of comfort and convenience. Set on a tranquil cul-de-sac street, this home boasts a plethora of enticing features: Upon entry, pristine tiled floors seamlessly blend with beautifully maintained hardwood flooring, setting the stage for a warm and inviting atmosphere. Imagine starting your day with breakfast in the open-concept kitchen. To the right of the kitchen, an inviting family room awaits, where sunlight streams through generous windows, creating a bright and airy ambiance. Step outside to the charming front sitting porch, an ideal spot for sipping morning coffee and enjoying moments of quiet reflection. Ascending to the upper level reveals three generously proportioned bedrooms, alongside a fully updated bathroom, perfect for daily routines. A straight staircase leads to the basement level, where you'll discover the convenience of a dedicated laundry room, complete with a potential folding area. Here, you'll also find a water heater and a meticulously maintained HVAC system. A versatile fourth room on this level serves as an additional bedroom or a functional home office. Back upstairs, an updated half bath is conveniently situated just off the back side of the living area. There is also a bonus sun room in this area. Step outside to the backyard oasis, which features a handy shed and ample space for hosting outdoor gatherings and activities. Parking is a breeze with a spacious concrete driveway and off-street parking, making daily life effortless. This home offers an easy and low-maintenance lifestyle, showcasing privacy, security, and a prime Newark location, with quick access to major routes including RT 273, I-95 N, I-95 S, RT 13, and more. Pride of ownership shines through every detail of this property. Don't miss the opportunity to make this house your new home. Schedule a tour today and experience the Valley Wood lifestyle for yourself!"
Location
State DE
County New Castle
Area Newark/Glasgow (30905)
Zoning NCPUD
Rooms
Other Rooms Living Room, Primary Bedroom, Bedroom 2, Bedroom 4, Kitchen, Family Room, Bedroom 1, Bathroom 1, Attic
Basement Partial
Interior
Interior Features Kitchen - Eat-In
Hot Water Electric
Heating Heat Pump(s)
Cooling Central A/C
Flooring Fully Carpeted, Vinyl
Equipment Built-In Range, Dishwasher, Disposal
Fireplace N
Appliance Built-In Range, Dishwasher, Disposal
Heat Source Electric
Laundry Lower Floor
Exterior
Exterior Feature Porch(es)
Water Access N
Roof Type Pitched,Shingle
Accessibility None
Porch Porch(es)
Garage N
Building
Lot Description Level
Story 2
Foundation Concrete Perimeter
Sewer Public Sewer
Water Public
Architectural Style Traditional, Split Level
Level or Stories 2
Additional Building Above Grade, Below Grade
New Construction N
Schools
School District Christina
Others
HOA Fee Include Unknown Fee
Senior Community No
Tax ID 10-039.10-263
Ownership Fee Simple
SqFt Source Assessor
Acceptable Financing Conventional, FHA 203(b), VA, Cash
Listing Terms Conventional, FHA 203(b), VA, Cash
Financing Conventional,FHA 203(b),VA,Cash
Special Listing Condition Standard
Read Less
Want to know what your home might be worth? Contact us for a FREE valuation!

Our team is ready to help you sell your home for the highest possible price ASAP

Bought with Lacinda J Rowles • Coldwell Banker Realty







