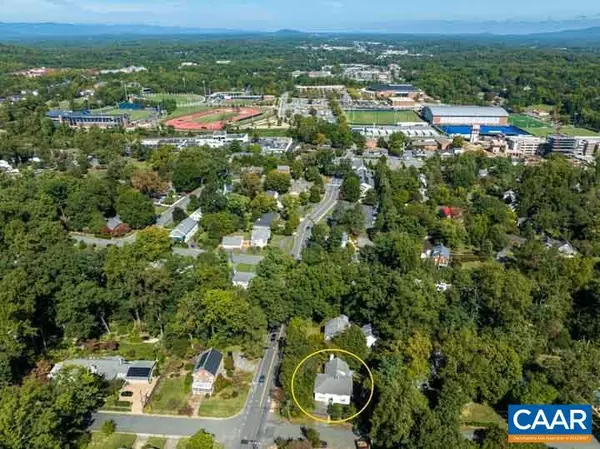$774,000
$857,000
9.7%For more information regarding the value of a property, please contact us for a free consultation.
212 ALDERMAN RD Charlottesville, VA 22903
6 Beds
5 Baths
2,465 SqFt
Key Details
Sold Price $774,000
Property Type Single Family Home
Sub Type Detached
Listing Status Sold
Purchase Type For Sale
Square Footage 2,465 sqft
Price per Sqft $313
Subdivision Merryden
MLS Listing ID 646520
Sold Date 12/27/23
Style Colonial,Split Level
Bedrooms 6
Full Baths 5
HOA Y/N N
Abv Grd Liv Area 1,917
Originating Board CAAR
Year Built 1959
Annual Tax Amount $7,961
Tax Year 2023
Lot Size 0.280 Acres
Acres 0.28
Property Description
Endless opportunities await you! Fantastic UVA location, super close to entertainment, sports, restaurants, education, and much more. Beautiful all brick solidly built home in 1959, an era of quality construction. 2 wood burning fireplaces. Lovely archway into living room from main foyer. Cleverly designed floor plan which flows in many creative ways. Great for living there and renting separate spaces to students, friends, or multi-generational family members. 4 different levels of living area. 4 different entrances. 6 bedrooms. 5 full baths. 2 level driveways that can accommodate 5 cars. 1 car garage embodies a custom sound booth for your recording talents. Yard is larger than it appears due to the ivy. Ask agent about zoning info per Missy Creasy at City Zoning.,Formica Counter,Painted Cabinets,Wood Cabinets,Bus on City Route,Fireplace in Basement,Fireplace in Living Room
Location
State VA
County Charlottesville City
Zoning R-1U
Rooms
Other Rooms Living Room, Dining Room, Primary Bedroom, Kitchen, Family Room, Foyer, Breakfast Room, Laundry, Utility Room, Primary Bathroom, Full Bath, Additional Bedroom
Basement Fully Finished, Interior Access, Outside Entrance, Partial, Walkout Level, Windows
Main Level Bedrooms 1
Interior
Interior Features Skylight(s), Breakfast Area, Kitchen - Eat-In, Primary Bath(s)
Heating Forced Air, Heat Pump(s)
Cooling Heat Pump(s)
Flooring Carpet, Hardwood, Wood, Vinyl
Fireplaces Number 2
Fireplaces Type Wood
Equipment Dryer, Washer/Dryer Hookups Only, Washer/Dryer Stacked, Washer, Dishwasher, Disposal, Oven/Range - Electric, Microwave, Refrigerator, Cooktop
Fireplace Y
Window Features Insulated,Storm
Appliance Dryer, Washer/Dryer Hookups Only, Washer/Dryer Stacked, Washer, Dishwasher, Disposal, Oven/Range - Electric, Microwave, Refrigerator, Cooktop
Heat Source Other, Electric, Natural Gas
Exterior
Parking Features Garage - Side Entry
Utilities Available Electric Available
View Other, Trees/Woods, Garden/Lawn
Roof Type Composite
Accessibility None
Road Frontage Public
Garage Y
Building
Lot Description Landscaping, Level, Trees/Wooded, Sloping
Foundation Brick/Mortar, Block, Slab
Sewer Public Sewer
Water Public
Architectural Style Colonial, Split Level
Additional Building Above Grade, Below Grade
Structure Type High,Vaulted Ceilings,Cathedral Ceilings
New Construction N
Schools
Elementary Schools Venable
Middle Schools Walker & Buford
High Schools Charlottesville
School District Charlottesville Cty Public Schools
Others
Senior Community No
Ownership Other
Security Features Smoke Detector
Special Listing Condition Standard
Read Less
Want to know what your home might be worth? Contact us for a FREE valuation!

Our team is ready to help you sell your home for the highest possible price ASAP

Bought with TOMMY BRANNOCK • LORING WOODRIFF REAL ESTATE ASSOCIATES







