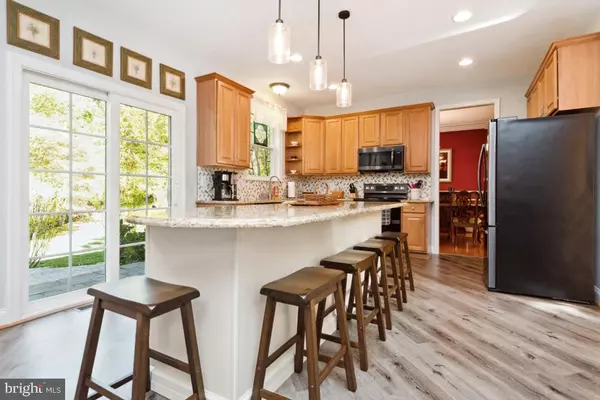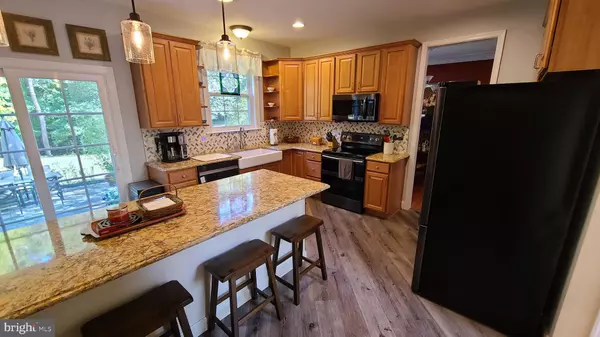$524,900
$524,900
For more information regarding the value of a property, please contact us for a free consultation.
7460 MAYFLOWER CT Saint Leonard, MD 20685
4 Beds
3 Baths
2,800 SqFt
Key Details
Sold Price $524,900
Property Type Single Family Home
Sub Type Detached
Listing Status Sold
Purchase Type For Sale
Square Footage 2,800 sqft
Price per Sqft $187
Subdivision Island Creek Woods
MLS Listing ID MDCA2013402
Sold Date 12/29/23
Style Colonial
Bedrooms 4
Full Baths 2
Half Baths 1
HOA Y/N N
Abv Grd Liv Area 2,800
Originating Board BRIGHT
Year Built 2003
Annual Tax Amount $4,123
Tax Year 2022
Lot Size 1.000 Acres
Acres 1.0
Property Description
This beautiful one owner single-family home in a quiet cul-de-sac community has been meticulously
maintained with love and attention to detail. The home sits on one acre backing to woods with its
professional landscaping, creating a beautiful backyard getaway to relax or host events. The home
boasts 2,800 sq ft of finished living space and includes 4 bedrooms and 2 and a half baths. The kitchen
has been updated with a large 9ft island, quartz countertops, new black stainless-steel appliances, and a
farmhouse sink with a window overlooking the spacious backyard and large patio. The bathrooms have
also been updated with new tile and vanities. Gorgeous hardwood floors span the majority of the first
floor, with LVP flooring recently installed in the renovated kitchen and family room. Enjoy the warm
sunbeams filtering into the sunroom with your morning coffee or cozy up in the family room next to the
lovely fireplace. The separate dining room provides plenty of space and endless opportunities for larger
gatherings of family and friends. The large bedrooms provide ample space for your family or guests. The
unfinished basement with bathroom rough-in is full of possibilities and additional room to grow, as well
as storage. The possibilities are endless, so come see this home before it is gone.
Location
State MD
County Calvert
Zoning RUR
Rooms
Other Rooms Living Room, Dining Room, Bedroom 2, Bedroom 3, Bedroom 4, Kitchen, Family Room, Breakfast Room, Bedroom 1, Sun/Florida Room, Laundry, Bathroom 1, Bathroom 2, Half Bath
Basement Full, Heated, Windows, Unfinished, Space For Rooms, Rough Bath Plumb, Interior Access
Main Level Bedrooms 4
Interior
Interior Features Attic, Breakfast Area, Built-Ins, Carpet, Chair Railings, Crown Moldings, Dining Area, Flat, Floor Plan - Open, Formal/Separate Dining Room, Kitchen - Gourmet, Kitchen - Island, Pantry, Sprinkler System, Upgraded Countertops, Walk-in Closet(s), Water Treat System, Wainscotting, Window Treatments, Wood Floors, Other
Hot Water Electric
Heating Heat Pump(s)
Cooling Central A/C
Flooring Hardwood, Carpet, Ceramic Tile
Fireplaces Number 1
Fireplaces Type Gas/Propane
Equipment Built-In Microwave, Built-In Range, Dishwasher, Dryer - Electric, Dryer - Front Loading, Energy Efficient Appliances, Microwave, Oven - Double, Oven/Range - Electric, Refrigerator, Stainless Steel Appliances, Washer, Washer - Front Loading, Water Conditioner - Owned, Water Heater - High-Efficiency
Fireplace Y
Window Features Double Pane
Appliance Built-In Microwave, Built-In Range, Dishwasher, Dryer - Electric, Dryer - Front Loading, Energy Efficient Appliances, Microwave, Oven - Double, Oven/Range - Electric, Refrigerator, Stainless Steel Appliances, Washer, Washer - Front Loading, Water Conditioner - Owned, Water Heater - High-Efficiency
Heat Source Electric
Laundry Main Floor
Exterior
Exterior Feature Brick, Patio(s), Terrace
Parking Features Garage - Front Entry, Garage Door Opener, Other
Garage Spaces 2.0
Water Access N
View Trees/Woods
Roof Type Architectural Shingle
Accessibility Other
Porch Brick, Patio(s), Terrace
Attached Garage 2
Total Parking Spaces 2
Garage Y
Building
Lot Description Backs to Trees, Cleared, Landscaping, Level, Open, Private, Rear Yard, Secluded, Other
Story 3
Foundation Other
Sewer Private Sewer, Private Septic Tank
Water Well
Architectural Style Colonial
Level or Stories 3
Additional Building Above Grade, Below Grade
Structure Type 9'+ Ceilings,2 Story Ceilings,Dry Wall
New Construction N
Schools
School District Calvert County Public Schools
Others
Senior Community No
Tax ID 0501233890
Ownership Fee Simple
SqFt Source Assessor
Acceptable Financing VA, USDA, Cash, FHA, Conventional
Listing Terms VA, USDA, Cash, FHA, Conventional
Financing VA,USDA,Cash,FHA,Conventional
Special Listing Condition Standard
Read Less
Want to know what your home might be worth? Contact us for a FREE valuation!

Our team is ready to help you sell your home for the highest possible price ASAP

Bought with Mary J Chambers • JPAR Real Estate Professionals






