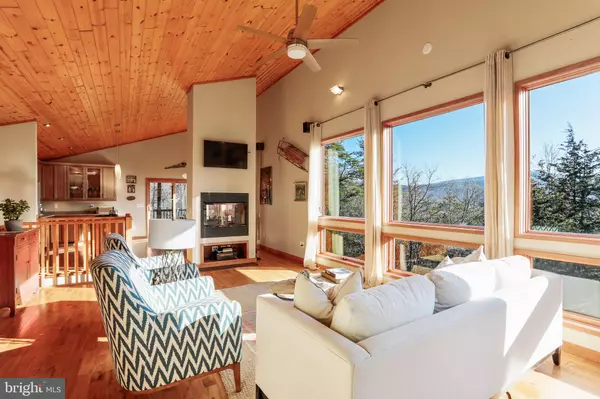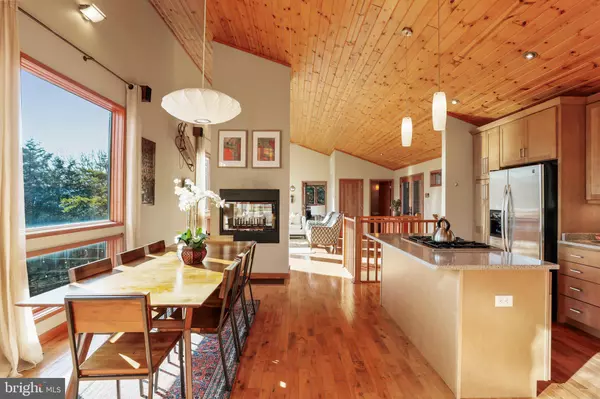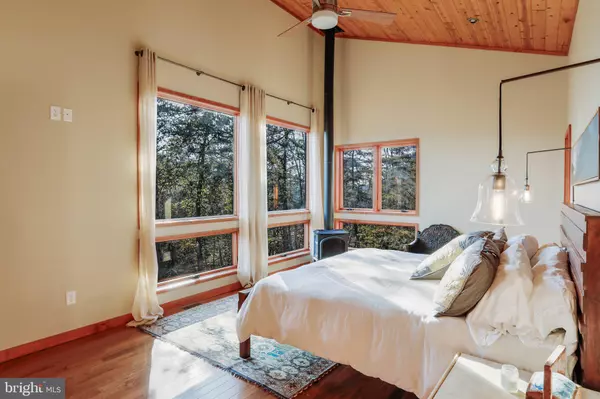$775,000
$699,000
10.9%For more information regarding the value of a property, please contact us for a free consultation.
452 SETTLERS VALLEY WAY Lost River, WV 26810
3 Beds
5 Baths
2,456 SqFt
Key Details
Sold Price $775,000
Property Type Single Family Home
Sub Type Detached
Listing Status Sold
Purchase Type For Sale
Square Footage 2,456 sqft
Price per Sqft $315
Subdivision Lost River Valley Property Owners Association
MLS Listing ID WVHD2001972
Sold Date 03/28/24
Style Cabin/Lodge,Contemporary
Bedrooms 3
Full Baths 3
Half Baths 2
HOA Fees $21/ann
HOA Y/N Y
Abv Grd Liv Area 2,456
Originating Board BRIGHT
Year Built 2012
Annual Tax Amount $1,621
Tax Year 2022
Lot Size 6.950 Acres
Acres 6.95
Property Description
Serenity in the Mountains: Luxury Modern Cabin for Sale | Nestled amidst the majestic beauty of the Lost River Valley in West Virginia, this exceptional modern mountain cabin offers a rare opportunity to experience luxurious mountain living at its finest. Designed to embrace the long-range mountain vistas, this stunning retreat is situated on 6.95 acres of pristine land directly bordering the George Washington National Forest, providing a sanctuary of natural beauty and endless outdoor adventure right at your doorstep. As you approach the property, a sense of tranquility washes over you, surrounded by towering trees and sweeping mountain views. The exterior of the cabin blends seamlessly with its picturesque surroundings, featuring sleek lines and natural materials that complement the landscape. Step inside to discover an inviting open-concept living area, thoughtfully designed to maximize both comfort and style. The centerpiece of the space is a double-sided wood-burning fireplace, creating a warm and cozy ambiance that invites relaxation and gatherings with loved ones. Expansive windows frame the breathtaking mountain panorama, drawing the outdoors in and filling the interior with natural light. The kitchen is a culinary haven, boasting granite countertops, maple cabinetry, and stainless steel appliances, where cooking becomes a delight against the backdrop of scenic beauty. Whether preparing a casual meal or hosting a formal dinner party, this space is sure to inspire your inner chef. Retreat to the luxurious primary bedroom, where oversized windows offer uninterrupted views of the surrounding mountains, creating a sense of serenity and connection with nature. A freestanding gas fireplace/stove adds warmth and ambiance, while the ensuite bathroom is a spa-like sanctuary featuring a soaking tub positioned to capture the dramatic mountain vistas, allowing you to unwind in absolute luxury. Two additional bedrooms on the lower level, each with its own full ensuite bathroom, provide comfortable accommodations for guests, ensuring privacy and convenience for all. A large family room on the same level offers separation from the primary living space for everyone to enjoy. Outside, two screened-in porches serve as outdoor living rooms, perfect for enjoying morning coffee as the sun rises over the mountains. Convenience and comfort are paramount in this home, with thoughtfully situated half bathrooms on each floor. One is located on the primary living floor, while the other is on the lower level, adjacent to the family room and convenient to the deck and stone paver patio. The fully fenced outdoor space is an extension of the home's allure, with magnificent hardscaping designed by a renowned landscape architect. A wood-burning fire pit beckons you to gather under the stars, where stories are shared and memories are made against the backdrop of nature's grandeur. Located adjacent to the esteemed Guesthouse Lost River, residents of this mountain retreat have nearby access to additional services and an award winning restaurant, further enhancing the experience of luxury mountain living. Yet, with its luxurious amenities and unparalleled views, you may find that the greatest adventure of all is simply embracing the beauty and tranquility of life in the mountains. This mountain retreat offered fully furnished, features modern conveniences for today's lifestyle, including high-speed fiber optic internet and all underground utilities, ensuring seamless connectivity. Additionally, the property is just a few miles away from local shops, markets, boutiques, and restaurants, providing easy access to daily essentials and leisure activities. Visit the Virtual Tour & Video-Walkthrough links to see this incredible home!
Location
State WV
County Hardy
Zoning 101
Rooms
Other Rooms Living Room, Dining Room, Kitchen, Family Room, Laundry
Main Level Bedrooms 1
Interior
Interior Features Ceiling Fan(s), Combination Kitchen/Dining, Floor Plan - Open, Kitchen - Gourmet, Kitchen - Island, Recessed Lighting, Soaking Tub, Sound System, Upgraded Countertops, Water Treat System, Wine Storage, Wood Floors
Hot Water Electric
Heating Heat Pump(s)
Cooling Central A/C
Flooring Hardwood, Ceramic Tile
Fireplaces Number 2
Fireplaces Type Free Standing, Wood, Gas/Propane, Fireplace - Glass Doors
Equipment Dryer - Front Loading, Dishwasher, Microwave, Oven/Range - Gas, Refrigerator, Stainless Steel Appliances, Stove, Washer - Front Loading
Furnishings Yes
Fireplace Y
Window Features Casement,Screens,Sliding,Transom,Wood Frame
Appliance Dryer - Front Loading, Dishwasher, Microwave, Oven/Range - Gas, Refrigerator, Stainless Steel Appliances, Stove, Washer - Front Loading
Heat Source Propane - Leased
Laundry Lower Floor
Exterior
Exterior Feature Deck(s), Patio(s), Screened
Garage Spaces 4.0
Fence Partially, Split Rail
Utilities Available Electric Available, Phone Available
Water Access N
View Mountain, Panoramic
Roof Type Metal
Street Surface Gravel
Accessibility None
Porch Deck(s), Patio(s), Screened
Road Frontage Road Maintenance Agreement, HOA
Total Parking Spaces 4
Garage N
Building
Lot Description Adjoins - Public Land, Backs - Parkland, Backs to Trees, Front Yard, Hunting Available, Mountainous, Partly Wooded, Premium, Rural, Secluded
Story 2
Foundation Permanent, Concrete Perimeter
Sewer On Site Septic
Water Private, Well
Architectural Style Cabin/Lodge, Contemporary
Level or Stories 2
Additional Building Above Grade, Below Grade
Structure Type Cathedral Ceilings,Dry Wall,High,Vaulted Ceilings,Wood Ceilings
New Construction N
Schools
School District Hardy County Schools
Others
Pets Allowed Y
HOA Fee Include Road Maintenance
Senior Community No
Tax ID 02 389005400000000
Ownership Fee Simple
SqFt Source Assessor
Horse Property N
Special Listing Condition Standard
Pets Allowed No Pet Restrictions
Read Less
Want to know what your home might be worth? Contact us for a FREE valuation!

Our team is ready to help you sell your home for the highest possible price ASAP

Bought with Jesse A Halpern • Randall Ashelman & Associates, Inc.






