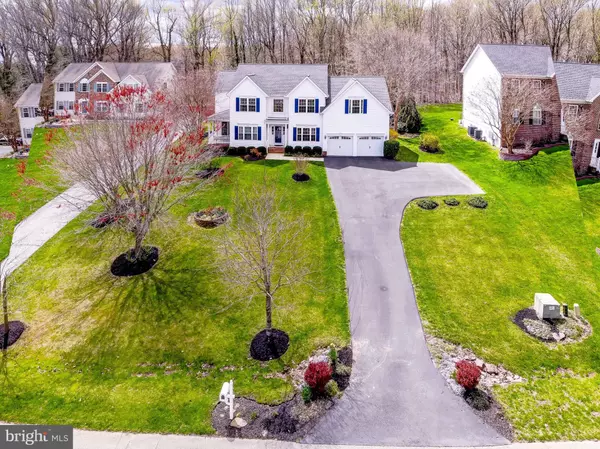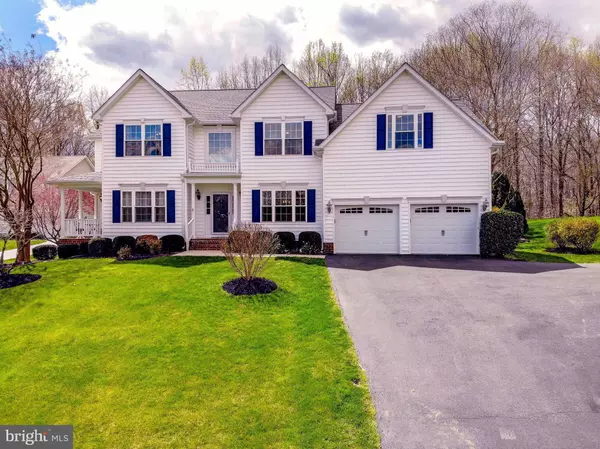$869,900
$869,900
For more information regarding the value of a property, please contact us for a free consultation.
3370 LANCER CT Dunkirk, MD 20754
5 Beds
5 Baths
4,520 SqFt
Key Details
Sold Price $869,900
Property Type Single Family Home
Sub Type Detached
Listing Status Sold
Purchase Type For Sale
Square Footage 4,520 sqft
Price per Sqft $192
Subdivision Lyons Creek Overlook
MLS Listing ID MDCA2015308
Sold Date 05/17/24
Style Colonial
Bedrooms 5
Full Baths 4
Half Baths 1
HOA Fees $20/ann
HOA Y/N Y
Abv Grd Liv Area 3,269
Originating Board BRIGHT
Year Built 2004
Annual Tax Amount $6,308
Tax Year 2023
Lot Size 0.800 Acres
Acres 0.8
Property Description
Welcome to this beautiful home that offers not only elegance but also a prime location within a desirable neighborhood. As you pull into the driveway, the meticulously manicured yard and landscaping will immediately catch your eye, setting the tone for what awaits inside.
Step through the entrance and be greeted by gleaming wood floors and a grand two-story foyer, setting the stage for the sophistication that awaits. To your right, a spacious full dining room awaits, perfect for hosting gatherings and creating lasting memories. To your left, a large home office offers a serene space for work or study, outfitted with ample lighting and generous dimensions.
Adjacent to the dining area, discover the butler's pantry—a delightful addition featuring glass backsplash, granite counters, under-cabinet lighting, and abundant storage, enhancing both functionality and style. The expansive kitchen is a chef's dream, boasting two-tone cabinets, granite counters, glass backsplash, and a suite of Kitchen Aid appliances including an electric cooktop, double ovens, microwave, dishwasher, and refrigerator. The stylish navy-blue cabinets are beautifully complemented by butcher block counters on the island, adding a touch of warmth and character.
Enter the HUGE family room, bathed in natural light and featuring a cozy gas fireplace—the perfect spot for relaxation and gatherings. Step outside onto the cute sweetheart porch, ideal for sipping morning coffee or enjoying the tranquility of the surroundings.
Upstairs, discover three excellent-sized bedrooms, one with its own private bathroom, along with a convenient laundry room and hallway bathroom. The Primary bedroom is a true sanctuary, offering generous space and a bonus area suitable for customization—whether as a sitting room, relaxation area, meditation zone, or dressing area, the possibilities are endless. The enormous primary bath boasts double vanities, a luxurious shower, large soaking tub, and a spacious closet, providing a serene retreat after a long day.
The lower level, with a walk-up exit to the backyard, is almost fully finished and offers versatile space for various needs. A section for storage adds convenience, while the rest of the space features tall ceilings, a full bathroom, and a fifth bedroom with a custom-built barn door closet/dresser—perfect for guests, a teenager, or an in-law.
Outside, the expansive backyard backs onto the woods, providing ample privacy and space for enjoying nature and outdoor activities. The garage, with room for two cars, also offers a HUGE space inside—perfect for storing tools, lawn equipment, and more.
This community boasts amenities such as walking trails, an athletic field, benches, and a signature Southern Maryland Barn, all complemented by reasonable HOA dues. The seller prefers settlement with Lakeside Title, making the process seamless for the new owner.
Don't miss the opportunity to make this exquisite home yours—schedule a viewing today before it's too late!
Location
State MD
County Calvert
Zoning RUR
Rooms
Basement Daylight, Partial, Rear Entrance, Walkout Stairs
Interior
Interior Features Carpet, Ceiling Fan(s), Window Treatments
Hot Water Electric
Heating Heat Pump(s)
Cooling Central A/C, Ceiling Fan(s)
Flooring Engineered Wood, Ceramic Tile, Carpet, Hardwood
Fireplaces Number 1
Fireplaces Type Gas/Propane
Equipment Cooktop, Dishwasher, Exhaust Fan, Disposal, Built-In Microwave, Refrigerator, Extra Refrigerator/Freezer, Oven - Wall
Fireplace Y
Window Features Screens
Appliance Cooktop, Dishwasher, Exhaust Fan, Disposal, Built-In Microwave, Refrigerator, Extra Refrigerator/Freezer, Oven - Wall
Heat Source Electric
Laundry Hookup, Upper Floor
Exterior
Parking Features Garage Door Opener
Garage Spaces 2.0
Amenities Available Common Grounds, Picnic Area
Water Access N
Roof Type Shingle
Accessibility None
Attached Garage 2
Total Parking Spaces 2
Garage Y
Building
Story 3
Foundation Concrete Perimeter
Sewer Septic Exists
Water Well
Architectural Style Colonial
Level or Stories 3
Additional Building Above Grade, Below Grade
New Construction N
Schools
Elementary Schools Mount Harmony
Middle Schools Northern
High Schools Northern
School District Calvert County Public Schools
Others
HOA Fee Include Common Area Maintenance
Senior Community No
Tax ID 0503176711
Ownership Fee Simple
SqFt Source Assessor
Acceptable Financing Cash, Conventional, FHA, VA
Listing Terms Cash, Conventional, FHA, VA
Financing Cash,Conventional,FHA,VA
Special Listing Condition Standard
Read Less
Want to know what your home might be worth? Contact us for a FREE valuation!

Our team is ready to help you sell your home for the highest possible price ASAP

Bought with Stephanie Glaubitz • Home Towne Real Estate






