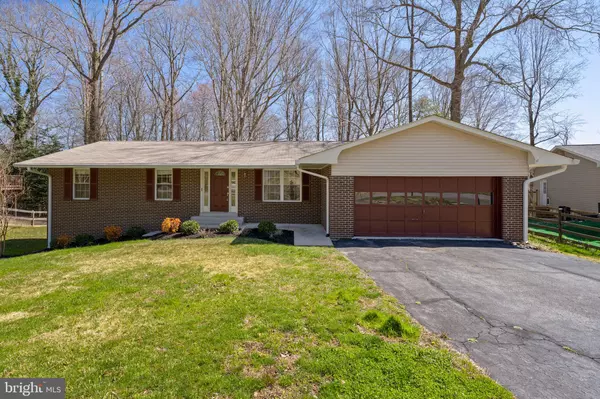$515,000
$515,000
For more information regarding the value of a property, please contact us for a free consultation.
9809 EMPIRE CT Dunkirk, MD 20754
3 Beds
3 Baths
2,814 SqFt
Key Details
Sold Price $515,000
Property Type Single Family Home
Sub Type Detached
Listing Status Sold
Purchase Type For Sale
Square Footage 2,814 sqft
Price per Sqft $183
Subdivision Apple Greene
MLS Listing ID MDCA2014878
Sold Date 05/31/24
Style Ranch/Rambler
Bedrooms 3
Full Baths 3
HOA Y/N N
Abv Grd Liv Area 1,407
Originating Board BRIGHT
Year Built 1982
Annual Tax Amount $4,078
Tax Year 2023
Lot Size 0.858 Acres
Acres 0.86
Property Description
This charming brick front rambler is the perfect place to call home and located in the desirable Apple Green neighborhood of Northern Calvert County. This property boasts a variety of impressive features that include a kitchen equipped with stainless appliances and ample cabinet space, a cozy family room with a masonry fireplace surrounded by brick and a spacious living room. Just down the hall you will find three generously sized bedrooms and two updated bathrooms that include modern finishes. The walkout basement is fully finished and perfect for entertaining, showcasing a game room with a bar and pool table, a recreational room with a wood burning stove, a den and a full bath. Additional highlights include a large screened in rear porch to enjoy outdoor relaxation and views of the beautiful woods that back the property, hardwood flooring in the family room, living room, foyer and hallways, a shed, a paved driveway and an oversized two-car garage. Don't miss the opportunity to make this your dream home!
Location
State MD
County Calvert
Zoning A
Rooms
Basement Connecting Stairway, Full, Fully Finished, Interior Access, Outside Entrance, Rear Entrance, Walkout Level
Main Level Bedrooms 3
Interior
Interior Features Breakfast Area, Carpet, Cedar Closet(s), Ceiling Fan(s), Entry Level Bedroom, Family Room Off Kitchen, Kitchen - Table Space, Primary Bath(s), Stall Shower, Stove - Wood, Tub Shower, Wood Floors
Hot Water Electric
Heating Heat Pump(s), Wood Burn Stove
Cooling Heat Pump(s), Central A/C, Ceiling Fan(s)
Flooring Carpet, Hardwood, Vinyl
Fireplaces Number 1
Fireplaces Type Brick, Mantel(s), Wood
Equipment Dishwasher, Dryer, Exhaust Fan, Range Hood, Refrigerator, Stainless Steel Appliances, Stove, Washer, Water Heater
Fireplace Y
Appliance Dishwasher, Dryer, Exhaust Fan, Range Hood, Refrigerator, Stainless Steel Appliances, Stove, Washer, Water Heater
Heat Source Electric
Laundry Basement, Has Laundry
Exterior
Exterior Feature Patio(s), Screened
Parking Features Garage - Front Entry, Garage Door Opener, Inside Access
Garage Spaces 2.0
Water Access N
Roof Type Shingle
Accessibility None
Porch Patio(s), Screened
Attached Garage 2
Total Parking Spaces 2
Garage Y
Building
Story 2
Foundation Permanent
Sewer Septic Exists, Private Septic Tank
Water Well
Architectural Style Ranch/Rambler
Level or Stories 2
Additional Building Above Grade, Below Grade
Structure Type Dry Wall
New Construction N
Schools
School District Calvert County Public Schools
Others
Senior Community No
Tax ID 0503097102
Ownership Fee Simple
SqFt Source Assessor
Special Listing Condition Standard
Read Less
Want to know what your home might be worth? Contact us for a FREE valuation!

Our team is ready to help you sell your home for the highest possible price ASAP

Bought with Brian L Mayer • EXP Realty, LLC






