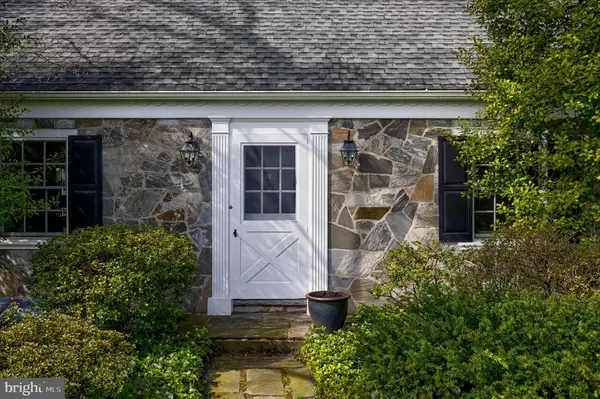$555,000
$555,000
For more information regarding the value of a property, please contact us for a free consultation.
1884 NANTICOKE RD Lancaster, PA 17601
3 Beds
3 Baths
2,609 SqFt
Key Details
Sold Price $555,000
Property Type Single Family Home
Sub Type Detached
Listing Status Sold
Purchase Type For Sale
Square Footage 2,609 sqft
Price per Sqft $212
Subdivision Roseville Estates
MLS Listing ID PALA2049088
Sold Date 06/10/24
Style Cape Cod
Bedrooms 3
Full Baths 2
Half Baths 1
HOA Y/N N
Abv Grd Liv Area 2,329
Originating Board BRIGHT
Year Built 1938
Annual Tax Amount $4,584
Tax Year 2022
Lot Size 0.510 Acres
Acres 0.51
Lot Dimensions 0.00 x 0.00
Property Description
Nestled on a quiet half acre lot inside historic Roseville Estates, in the heart of Manheim Township, this 1930s stone Cape Cod boasts over 2600 square feet of living space with three bedrooms and two and one half baths. This home was built in the classic architectural form with side gables, center chimney, and a front gabled wing. In addition to being a beloved early New England house style, the Cape Cod provides some of the most economical cubic space that can be built. The interior of this home was artfully designed for style and function. The formal dining room seats eight comfortably and the large living and family rooms offer plenty of space for entertaining. The family room opens to a charming covered porch. Off the dining room is a custom kitchen, featuring high quality cabinetry, granite countertops, and a natural stone backsplash. Inside the front wing of the home is a private office with built-in shelving and desk. Laundry is conveniently located on the main level, along with a spacious mud room easily accessed from the rear patio. Hardwoods grace both the main and upper levels, and throughout the home you will find elegant architectural details, many original to the home and beautifully preserved. On the upper level is the primary bedroom, which offers a spacious walk-in closet for two and a newly updated en-suite bath with tiled step-in shower. The upper level also offers two more large bedrooms that share a guest bath with tub. The basement is partially finished as a media/recreation room, offering extra living space. This lovely home is well situated in the center of a large, flat lot, with a thoughtfully designed mature landscape. Meticulous care and attention have been paid to maintaining this home and preserving the integrity of its original design. Showings by appointment only to begin at 8am Sunday, April 7. Open House from 1-3pm Sunday, April 7. Buyer's Agents, please see private remarks.
Location
State PA
County Lancaster
Area Manheim Twp (10539)
Zoning RESIDENTIAL
Direction East
Rooms
Other Rooms Living Room, Dining Room, Kitchen, Family Room, Laundry, Office, Recreation Room
Basement Full, Partially Finished
Interior
Interior Features Bar, Breakfast Area, Built-Ins, Crown Moldings, Floor Plan - Traditional, Stall Shower, Tub Shower, Upgraded Countertops, Wainscotting, Walk-in Closet(s), Wood Floors
Hot Water Electric
Heating Heat Pump(s)
Cooling Central A/C
Fireplaces Number 1
Fireplace Y
Heat Source Electric
Laundry Main Floor
Exterior
Exterior Feature Patio(s), Porch(es)
Parking Features Garage - Front Entry
Garage Spaces 1.0
Water Access N
Accessibility None
Porch Patio(s), Porch(es)
Attached Garage 1
Total Parking Spaces 1
Garage Y
Building
Story 1.5
Foundation Permanent
Sewer Public Sewer
Water Public
Architectural Style Cape Cod
Level or Stories 1.5
Additional Building Above Grade, Below Grade
New Construction N
Schools
School District Manheim Township
Others
Senior Community No
Tax ID 390-25094-0-0000
Ownership Fee Simple
SqFt Source Assessor
Acceptable Financing FHA, Cash, Conventional, VA
Listing Terms FHA, Cash, Conventional, VA
Financing FHA,Cash,Conventional,VA
Special Listing Condition Standard
Read Less
Want to know what your home might be worth? Contact us for a FREE valuation!

Our team is ready to help you sell your home for the highest possible price ASAP

Bought with Evan P. Owens • Berkshire Hathaway HomeServices Homesale Realty







