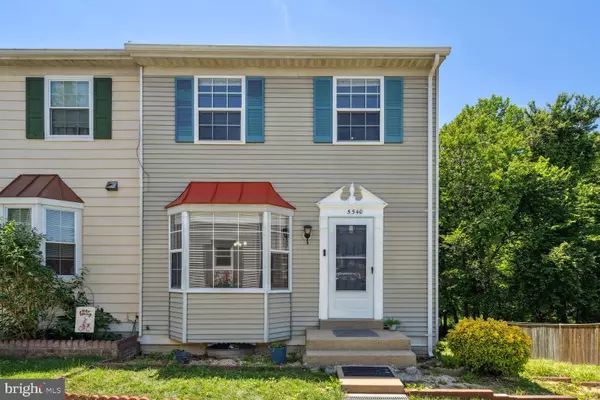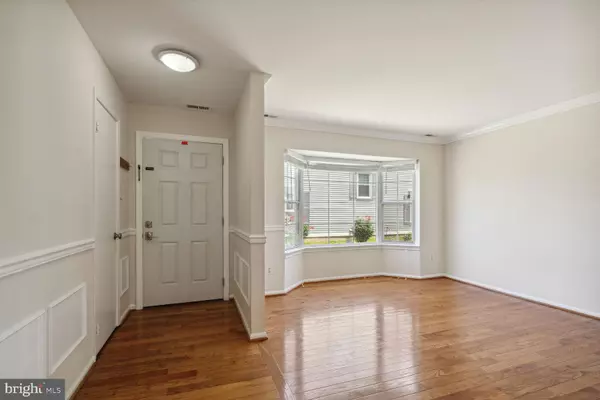$540,000
$535,000
0.9%For more information regarding the value of a property, please contact us for a free consultation.
5540 WOODLAWN MANOR CT Alexandria, VA 22309
3 Beds
4 Baths
1,372 SqFt
Key Details
Sold Price $540,000
Property Type Townhouse
Sub Type End of Row/Townhouse
Listing Status Sold
Purchase Type For Sale
Square Footage 1,372 sqft
Price per Sqft $393
Subdivision Woodlawn Mews
MLS Listing ID VAFX2181252
Sold Date 07/10/24
Style Contemporary
Bedrooms 3
Full Baths 3
Half Baths 1
HOA Fees $107/mo
HOA Y/N Y
Abv Grd Liv Area 1,372
Originating Board BRIGHT
Year Built 1985
Annual Tax Amount $4,887
Tax Year 2023
Lot Size 1,871 Sqft
Acres 0.04
Property Description
End unit Townhouse bathed in light with living and dining room combo leading to a bright kitchen. The lack of a deck limits the maintenance headaches and allows the light to stream into the walkout basement door and windows with unobstructed views of the forest from the patio and kitchen. Upstairs bedrooms get an extra dose of light as well, Bedrooms have new hardwood floors as do the stairs. Basement features a food prep area with sink and refrigerator perfect for short trips out to the patio or the grillmaster. NEW washer dryer and kitchen refrigerator. Granite counters with other stainless steel appliances. HVAC is from 2016 and there is a large capacity water heater. Large fenced patio allows for big entertainment possibilities and expansive side yard provides the opportunity to try out your green thumb. Freshly painted and ready to move in.
Location
State VA
County Fairfax
Zoning 220
Rooms
Basement Walkout Level
Interior
Hot Water Electric
Heating Heat Pump(s)
Cooling Central A/C
Flooring Engineered Wood, Hardwood, Ceramic Tile
Equipment Extra Refrigerator/Freezer, Icemaker, Oven/Range - Electric, Refrigerator, Washer/Dryer Stacked, Water Heater
Fireplace N
Appliance Extra Refrigerator/Freezer, Icemaker, Oven/Range - Electric, Refrigerator, Washer/Dryer Stacked, Water Heater
Heat Source Electric
Laundry Basement
Exterior
Exterior Feature Patio(s)
Fence Board
Water Access N
View Trees/Woods
Accessibility None
Porch Patio(s)
Garage N
Building
Lot Description Backs to Trees
Story 3
Foundation Concrete Perimeter
Sewer Public Sewer
Water Public
Architectural Style Contemporary
Level or Stories 3
Additional Building Above Grade, Below Grade
Structure Type Dry Wall
New Construction N
Schools
School District Fairfax County Public Schools
Others
Senior Community No
Tax ID 1004 05 0026
Ownership Fee Simple
SqFt Source Assessor
Horse Property N
Special Listing Condition Standard
Read Less
Want to know what your home might be worth? Contact us for a FREE valuation!

Our team is ready to help you sell your home for the highest possible price ASAP

Bought with Badar U Zaman • Samson Properties






