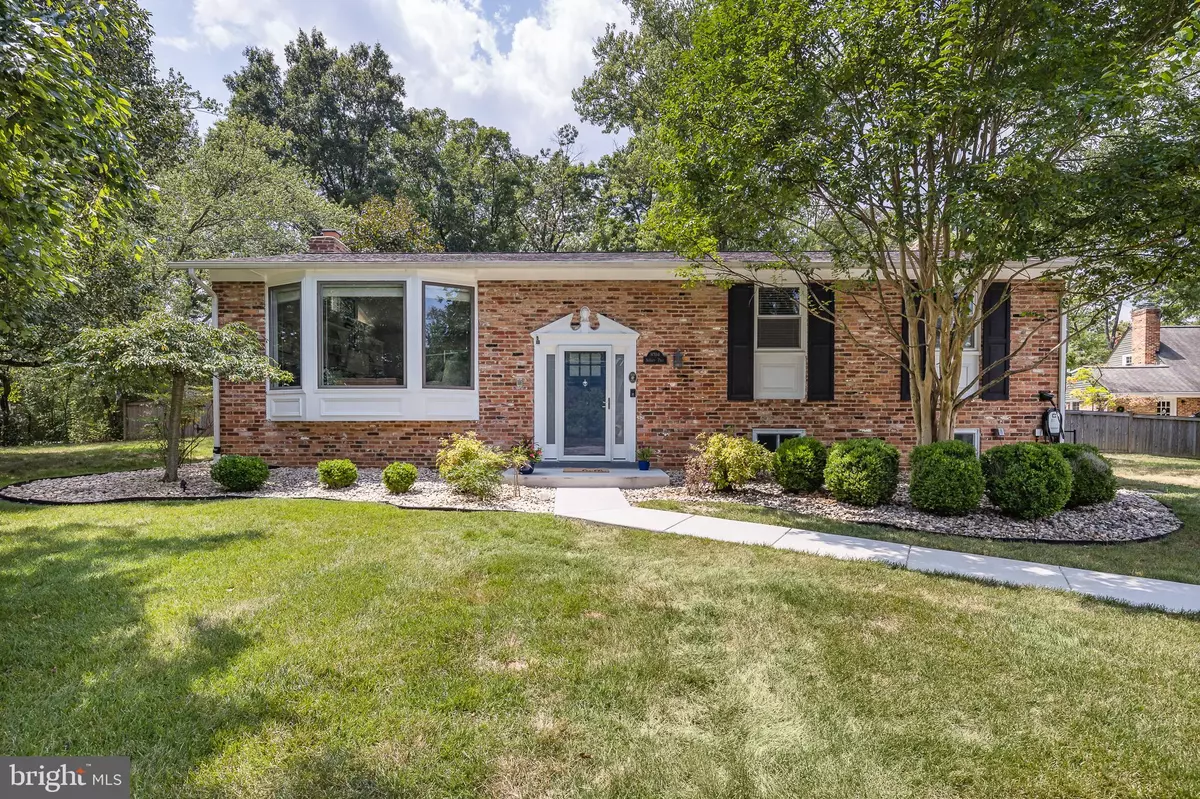$770,000
$750,000
2.7%For more information regarding the value of a property, please contact us for a free consultation.
8704 SUDBURY PL Alexandria, VA 22309
4 Beds
3 Baths
2,425 SqFt
Key Details
Sold Price $770,000
Property Type Single Family Home
Sub Type Detached
Listing Status Sold
Purchase Type For Sale
Square Footage 2,425 sqft
Price per Sqft $317
Subdivision Sedgewick Forest
MLS Listing ID VAFX2182956
Sold Date 08/16/24
Style Split Foyer
Bedrooms 4
Full Baths 3
HOA Y/N N
Abv Grd Liv Area 1,225
Originating Board BRIGHT
Year Built 1961
Annual Tax Amount $8,343
Tax Year 2024
Lot Size 0.469 Acres
Acres 0.47
Property Description
This lovingly updated home in Sedgewick Forest has a total of 4 bedrooms and 3 full baths spread over 2450 square feet of living space, plus a fenced ½ acre lot on a quiet cul-de-sac street right in the heart of Mt. Vernon! You'll love the sun-drenched living and dining rooms with their vaulted ceilings, clerestory windows, built-ins and electric fireplace in the dining room. The updated kitchen and bathrooms are bright and modern. The lower-level family room with fireplace as well as the recreation room flex space (workout room/den/office/playroom) provide so much room for any activities! There's space for everyone, but also plenty of space to get outside and enjoy the gorgeous concrete patio, Trex deck and gazebo, huge fenced level yard with mature trees, large storage shed, and even a brick fire pit area! Up to four cars can park off-street in the new concrete driveway, and you can plug in your EV here when you get home. OFFER Deadline Sunday, 8/4, at 8PM.
In addition to the living room, dining room and kitchen, the upper level also features the primary bedroom with an updated en-suite bathroom, walk-in closet, and hardwood floors. Two additional upper-level bedrooms share the updated hall bathroom, and a fourth bedroom and a third full bathroom are on the lower level. The lower-level layout with its spacious family room, den, laundry room, and extra bedroom offer numerous flexible options to customize how these spaces can be used to suit your needs!
The Sedgewick Forest neighborhood is ideally located in the Mt. Vernon area of Alexandria, close to shopping, dining and entertainment options galore! This home is just a few minutes from Fort Belvoir, or a short drive to Old Town Alexandria, the Huntington metro station, and Reagan National Airport. Enjoy miles of biking and walking on the Mt. Vernon Trail, take the kids to play at Mt. Vernon Community Park, or get back to nature with a hike along the wetland boardwalk trail with its scenic overlooks in nearby Huntley Meadows Park. Visit the historic sites of George Washington's Mt. Vernon, George Washington's Distillery and Gristmill, Woodlawn Plantation & Frank Lloyd Wright's Pope-Leighey House. This home is served by Fairfax County Public Schools' Woodley Hills ES, Whitman MS and Mt. Vernon HS.
Location
State VA
County Fairfax
Zoning 120
Rooms
Other Rooms Living Room, Dining Room, Primary Bedroom, Bedroom 2, Bedroom 3, Bedroom 4, Kitchen, Family Room, Den, Foyer, Laundry, Bathroom 2, Bathroom 3, Primary Bathroom
Basement Daylight, Full, Side Entrance
Main Level Bedrooms 3
Interior
Interior Features Air Filter System, Attic, Cedar Closet(s), Ceiling Fan(s), Crown Moldings, Formal/Separate Dining Room, Kitchen - Gourmet, Primary Bath(s), Tub Shower, Upgraded Countertops, Walk-in Closet(s), Window Treatments, Wood Floors, Recessed Lighting, Built-Ins
Hot Water Natural Gas
Heating Forced Air
Cooling Central A/C
Flooring Hardwood, Laminate Plank, Ceramic Tile
Fireplaces Number 2
Fireplaces Type Brick, Fireplace - Glass Doors, Mantel(s), Electric
Equipment Air Cleaner, Dishwasher, Disposal, Dryer, Freezer, Humidifier, Oven/Range - Gas, Refrigerator, Stainless Steel Appliances, Washer, Water Heater, Built-In Microwave
Fireplace Y
Window Features Replacement,Vinyl Clad,Bay/Bow,Sliding
Appliance Air Cleaner, Dishwasher, Disposal, Dryer, Freezer, Humidifier, Oven/Range - Gas, Refrigerator, Stainless Steel Appliances, Washer, Water Heater, Built-In Microwave
Heat Source Natural Gas
Laundry Lower Floor
Exterior
Exterior Feature Deck(s), Patio(s), Roof
Garage Spaces 4.0
Fence Wood, Rear
Water Access N
View Garden/Lawn, Trees/Woods
Roof Type Architectural Shingle
Accessibility None
Porch Deck(s), Patio(s), Roof
Total Parking Spaces 4
Garage N
Building
Lot Description Front Yard, Landscaping, Level, Rear Yard, SideYard(s)
Story 2
Foundation Block
Sewer Public Sewer
Water Public
Architectural Style Split Foyer
Level or Stories 2
Additional Building Above Grade, Below Grade
New Construction N
Schools
Elementary Schools Woodley Hills
Middle Schools Whitman
High Schools Mount Vernon
School District Fairfax County Public Schools
Others
Pets Allowed Y
Senior Community No
Tax ID 1102 08010022
Ownership Fee Simple
SqFt Source Assessor
Acceptable Financing Cash, Conventional, FHA, VA
Listing Terms Cash, Conventional, FHA, VA
Financing Cash,Conventional,FHA,VA
Special Listing Condition Standard
Pets Allowed Cats OK, Dogs OK
Read Less
Want to know what your home might be worth? Contact us for a FREE valuation!

Our team is ready to help you sell your home for the highest possible price ASAP

Bought with Scott Boeser • RLAH @properties


