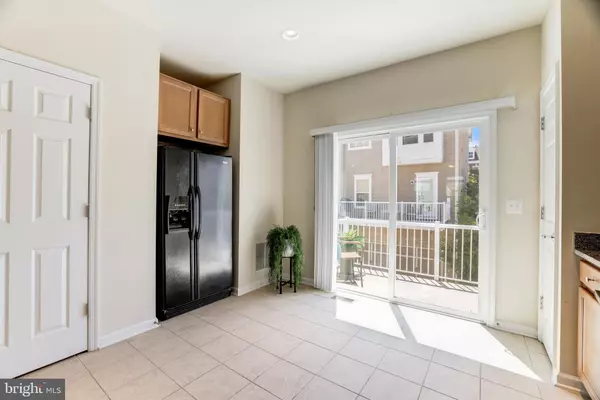$758,000
$768,000
1.3%For more information regarding the value of a property, please contact us for a free consultation.
9481 CANONBURY SQ Fairfax, VA 22031
3 Beds
4 Baths
1,532 SqFt
Key Details
Sold Price $758,000
Property Type Townhouse
Sub Type End of Row/Townhouse
Listing Status Sold
Purchase Type For Sale
Square Footage 1,532 sqft
Price per Sqft $494
Subdivision Metrowest
MLS Listing ID VAFX2191860
Sold Date 09/11/24
Style Traditional
Bedrooms 3
Full Baths 3
Half Baths 1
HOA Fees $160/mo
HOA Y/N Y
Abv Grd Liv Area 1,532
Originating Board BRIGHT
Year Built 2011
Annual Tax Amount $8,010
Tax Year 2024
Lot Size 1,087 Sqft
Acres 0.02
Property Description
Welcome home to 9481 Canonbury Square located in the premier community of MetroWest convenientlly located adjacent to the Fairfax/Vienna Metro Station and within walking distance to the Jim Scott (formerly Providence) Community Center. This light-filled, end unit townhouse will delight with its amazing premium view of the common area courtyard and a floor plan featuring 3 bedrooms and 3.5 baths. Each bedroom is complete with an en-suite bath, with a powder room on the main level and a 2 car tandem garage and additional 2 guest parking tags. Architectural over-sized windows flood this home with sunlight and showcase the lovely premium views of the Community Courtyard and green space. NEW 12x24 floor tile primary bath 2024, NEW AC unit 2020, NEW Roof 2018, NEW Washer 2023, 2 Zone HVAC w/ programmable thermostat. Enjoy being just minutes from downtown Fairfax, the Mosaic District, INOVA Fairfax and quick access to I-66 and 495. Urban living at its best with nearby shopping and dining which will be enhanced by the future Town Center at MetroWest!
Location
State VA
County Fairfax
Zoning 312
Interior
Interior Features Window Treatments, Walk-in Closet(s), Upgraded Countertops, Bathroom - Tub Shower, Bathroom - Stall Shower, Recessed Lighting, Primary Bath(s), Pantry, Kitchen - Table Space, Kitchen - Eat-In, Floor Plan - Open, Family Room Off Kitchen, Ceiling Fan(s), Breakfast Area
Hot Water Natural Gas
Cooling Central A/C, Ceiling Fan(s), Programmable Thermostat, Zoned
Flooring Ceramic Tile, Carpet
Equipment Washer, Dryer, Disposal, Dishwasher, Microwave, Oven/Range - Gas, Refrigerator
Fireplace N
Appliance Washer, Dryer, Disposal, Dishwasher, Microwave, Oven/Range - Gas, Refrigerator
Heat Source Natural Gas
Laundry Washer In Unit, Dryer In Unit
Exterior
Garage Garage - Rear Entry, Inside Access, Garage Door Opener
Garage Spaces 2.0
Amenities Available Common Grounds
Waterfront N
Water Access N
View Courtyard
Accessibility None
Attached Garage 2
Total Parking Spaces 2
Garage Y
Building
Story 4
Foundation Slab
Sewer Public Sewer
Water Public
Architectural Style Traditional
Level or Stories 4
Additional Building Above Grade, Below Grade
New Construction N
Schools
Elementary Schools Marshall Road
Middle Schools Thoreau
High Schools Oakton
School District Fairfax County Public Schools
Others
Pets Allowed Y
HOA Fee Include Common Area Maintenance,Lawn Care Front,Management,Reserve Funds,Trash,Snow Removal
Senior Community No
Tax ID 0484 28 0197
Ownership Fee Simple
SqFt Source Assessor
Special Listing Condition Standard
Pets Description Cats OK, Dogs OK
Read Less
Want to know what your home might be worth? Contact us for a FREE valuation!

Our team is ready to help you sell your home for the highest possible price ASAP

Bought with Katherine Massetti • RLAH @properties







