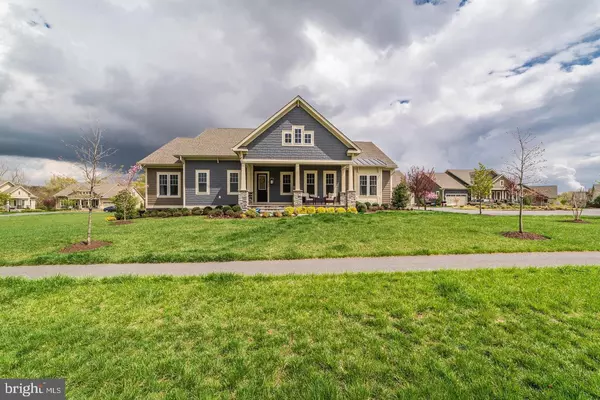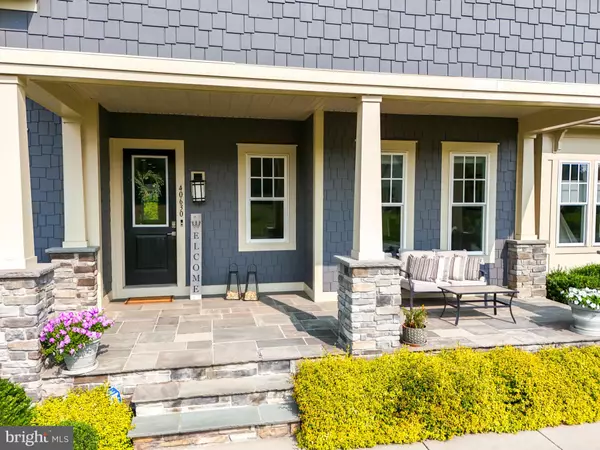$1,115,000
$1,050,000
6.2%For more information regarding the value of a property, please contact us for a free consultation.
40630 BLUE BEECH LN Aldie, VA 20105
4 Beds
4 Baths
4,273 SqFt
Key Details
Sold Price $1,115,000
Property Type Single Family Home
Sub Type Detached
Listing Status Sold
Purchase Type For Sale
Square Footage 4,273 sqft
Price per Sqft $260
Subdivision The Grant At Willowsford
MLS Listing ID VALO2077728
Sold Date 09/17/24
Style Craftsman
Bedrooms 4
Full Baths 3
Half Baths 1
HOA Fees $378/qua
HOA Y/N Y
Abv Grd Liv Area 2,473
Originating Board BRIGHT
Year Built 2016
Annual Tax Amount $9,266
Tax Year 2024
Lot Size 0.350 Acres
Acres 0.35
Property Description
****************OFFER DEADLINE Sun Aug 18, 5pm***********************
Willowsford main level living at its finest. 4 bed, 3.5 bath crafstman beauty with 4,273 sq ft on 2 levels. Tucked away on a meandering lane in the exclusive Grant at Willowsford, this charming craftsman is the perfect blend of elegance and design. The front porch gazes out onto fields of golden hay with the sounds of summer humming on the breeze. Rich, dark hardwoods throughout the main level draw you in to this open and inviting home with 10’ ceilings, floor to ceiling windows and a permanent vacation vibe. The oversized island with new White Sparkle quartz countertops is central to the home with new, textured subway tile backsplash and gooseneck faucet. Double wall ovens, built-in wine storage and ample cabinetry, drawers and pull-outs for all your cookware & appliances. Walk in pantry, mudroom and laundry room just off the kitchen are perfectly placed to keep the flow of life, work and family purring along. Main level primary suite is your retreat from the day with huge soaking tub and oversized walk-in shower. Three sliding glass doors onto the covered side porch bring the outdoors in, creating absolute peace and tranquility with restful views from every window.
Down the corridor, two additional bedrooms on the main level share a Jack and Jill bathroom with double vanity. Appointed by crown molding, recessed lighting and 8’ doorways, this house is teeming with high end design elements that create a luxurious home. Whole house surround sound, Trex decking on the covered porch with steps down to the rear and side yard.
Downstairs, an additional 1,800 sq ft of finished living space has high-end LVP which mimics handscraped hardwood. A 4th bedroom and full bathroom and loads of flex space with versatile use rooms offers so much potential to create anything you could dream of! Additional unfinished space is ample storage and secondary refrigerator and heavy duty metal shelving conveys.
Circular enclave driveway with sideload garage and off-street parking maintains the seamless curb and street appeal of this world class community. An Electric car charger and extra storage area in the garage for bikes and toys, tools and beach chairs. Programmable Irrigation system. Matchless quality of craftsmanship surrounded by Willowsford Conservancy and farmland. This resort-style community offers numerous amenities, including Community Pool and Clubhouse, Fitness Center, countless community events, a zip line, extensive walking & bike trails, tree houses, lakes, fishing ponds, a water splash park, Willowsford Farm (Farm to Table), and more! Convenient to Dulles Airport, Shopping & Restaurants, Vineyards, Commuter Routes, and Metro Rail Extension. Independence HS pyramid. SELLER Prefers Bay County Settlements.
Location
State VA
County Loudoun
Zoning TR3UBF
Rooms
Basement Full, Rear Entrance, Walkout Stairs, Windows
Main Level Bedrooms 3
Interior
Hot Water Natural Gas
Heating Central
Cooling Central A/C, Ceiling Fan(s)
Fireplaces Number 1
Fireplace Y
Heat Source Natural Gas
Exterior
Parking Features Garage - Side Entry, Garage Door Opener, Inside Access, Oversized, Additional Storage Area
Garage Spaces 4.0
Water Access N
View Pasture, Trees/Woods, Scenic Vista
Roof Type Architectural Shingle
Accessibility None
Attached Garage 2
Total Parking Spaces 4
Garage Y
Building
Story 2
Foundation Permanent, Concrete Perimeter
Sewer Public Sewer
Water Public
Architectural Style Craftsman
Level or Stories 2
Additional Building Above Grade, Below Grade
New Construction N
Schools
Elementary Schools Madison'S Trust
Middle Schools Brambleton
High Schools Independence
School District Loudoun County Public Schools
Others
Senior Community No
Tax ID 284253181000
Ownership Fee Simple
SqFt Source Assessor
Special Listing Condition Standard
Read Less
Want to know what your home might be worth? Contact us for a FREE valuation!

Our team is ready to help you sell your home for the highest possible price ASAP

Bought with Stacey Caito • Samson Properties







