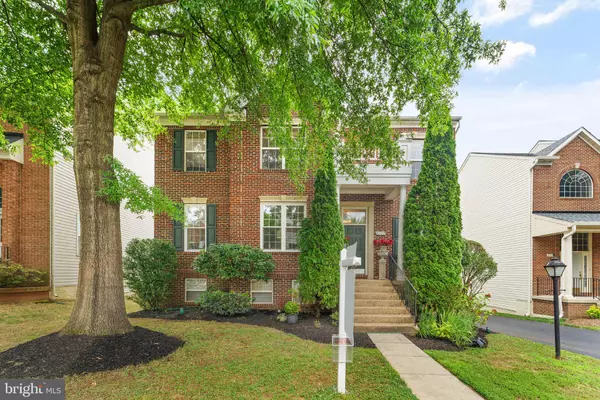$1,185,000
$1,175,000
0.9%For more information regarding the value of a property, please contact us for a free consultation.
8935 GARDEN GATE DR Fairfax, VA 22031
4 Beds
4 Baths
4,298 SqFt
Key Details
Sold Price $1,185,000
Property Type Single Family Home
Sub Type Detached
Listing Status Sold
Purchase Type For Sale
Square Footage 4,298 sqft
Price per Sqft $275
Subdivision Armistead Park
MLS Listing ID VAFX2191550
Sold Date 09/30/24
Style Colonial
Bedrooms 4
Full Baths 3
Half Baths 1
HOA Fees $90/mo
HOA Y/N Y
Abv Grd Liv Area 3,298
Originating Board BRIGHT
Year Built 1997
Annual Tax Amount $9,895
Tax Year 2021
Lot Size 6,036 Sqft
Acres 0.14
Property Description
OPEN HOUSE 7/28 12-3pm See Virtual Tour & Floor Plans
**Beautiful Centex Homes Brandon Model in Armistead Park**
Welcome to this stunning single-family home located in the highly sought-after Armistead Park, less than a mile from I-66, making it an ideal choice for commuters. This meticulously maintained residence, built by Centex Homes, features the popular Brandon Model and showcases an elegant brick facade complemented by lush, mature landscaping that offers both beauty and privacy.
As you step inside, you'll be greeted by gleaming hardwood floors that extend throughout most of the main level. To the right of the foyer, you'll find a private office with glass French doors, providing a perfect space for remote work or study. The main level also includes a cozy sitting room and a formal dining room, each offering ample space for entertaining guests. The dining room is conveniently connected to the kitchen via a butler's pantry, enhancing the flow and functionality of the home.
The heart of this home is undoubtedly the bright and spacious kitchen, which boasts ceramic tile floors, upgraded granite countertops, and a center island with a gas cooktop. Double wall ovens make meal preparation a breeze, and the kitchen opens seamlessly into a living room with soaring cathedral ceilings. This inviting space is further enhanced by a gas fireplace and floor-to-ceiling windows that flood the room with natural light. Adjacent to the kitchen, you'll find a charming homework nook with built-ins, perfect for school projects or home organization. The breakfast nook leads out to a private deck, ideal for outdoor dining and relaxation, and sits atop the rear-loading two-car garage, surrounded by a serene backdrop of mature trees.
Upstairs, the luxurious primary suite is a true retreat. It features an updated en suite bath with a large soaking tub, walk-in shower, a double vanity, and heated floors for added comfort. The expansive walk-in closet includes custom built-in storage to keep everything neatly organized. Down the hall, you'll find two additional bedrooms. One of these bedrooms was originally two separate rooms that have been combined to create an exceptionally spacious area. The shared hall bath includes a double vanity and a tub/shower combo, ensuring convenience for family and guests alike.
The lower level of this home is designed to accommodate a variety of needs, making it perfect for an in-law or au pair suite. With a private, separate entrance, this space includes a large living area centered around a bio-fuel fireplace. A gorgeous wet bar, complete with space for barstools, additional storage, and a mini fridge, makes this area ideal for entertaining. Around the corner, you'll find a private entry with a large foyer/mudroom and coat closet, leading to a spacious private bedroom with an enormous walk-in closet. This level also includes a full bath, additional unfinished storage space, and a massive rec room that can be used as a game room, playroom, or whatever you desire.
This exceptional home offers an abundance of functional space right in the heart of Fairfax. With its blend of comfort, style, and convenience, it presents a unique opportunity to enjoy a luxurious lifestyle in a prime location. Don’t miss the chance to make this stunning home your own! (floorpans attached)
Location
State VA
County Fairfax
Zoning 303
Rooms
Basement Walkout Level, Fully Finished, Outside Entrance, Interior Access, Rear Entrance, Daylight, Partial
Interior
Interior Features Butlers Pantry, Breakfast Area, Ceiling Fan(s), Chair Railings, Family Room Off Kitchen, Floor Plan - Open, Formal/Separate Dining Room, Kitchen - Island, Pantry, Recessed Lighting, Bathroom - Soaking Tub, Bathroom - Tub Shower, Walk-in Closet(s), Wet/Dry Bar, Wine Storage
Hot Water Natural Gas
Heating Forced Air
Cooling Central A/C, Zoned
Flooring Hardwood, Carpet, Ceramic Tile
Fireplaces Number 2
Fireplaces Type Gas/Propane
Equipment Cooktop, Dishwasher, Disposal, Microwave, Oven - Double, Oven - Wall, Refrigerator, Stainless Steel Appliances, Water Heater, Dryer, Washer
Fireplace Y
Window Features Double Pane
Appliance Cooktop, Dishwasher, Disposal, Microwave, Oven - Double, Oven - Wall, Refrigerator, Stainless Steel Appliances, Water Heater, Dryer, Washer
Heat Source Natural Gas
Laundry Main Floor
Exterior
Exterior Feature Deck(s)
Garage Covered Parking, Garage - Rear Entry, Garage Door Opener
Garage Spaces 2.0
Amenities Available Club House, Jog/Walk Path, Tennis Courts, Tot Lots/Playground
Waterfront N
Water Access N
View Trees/Woods
Roof Type Architectural Shingle
Accessibility None
Porch Deck(s)
Parking Type Detached Garage
Total Parking Spaces 2
Garage Y
Building
Lot Description Backs to Trees
Story 3
Foundation Slab
Sewer Public Septic
Water Public
Architectural Style Colonial
Level or Stories 3
Additional Building Above Grade, Below Grade
New Construction N
Schools
School District Fairfax County Public Schools
Others
Pets Allowed Y
HOA Fee Include Trash
Senior Community No
Tax ID 0484 21 0149
Ownership Fee Simple
SqFt Source Estimated
Acceptable Financing Cash, Conventional, FHA, VA
Listing Terms Cash, Conventional, FHA, VA
Financing Cash,Conventional,FHA,VA
Special Listing Condition Standard
Pets Description No Pet Restrictions
Read Less
Want to know what your home might be worth? Contact us for a FREE valuation!

Our team is ready to help you sell your home for the highest possible price ASAP

Bought with Michael J Lorino • KW Metro Center







