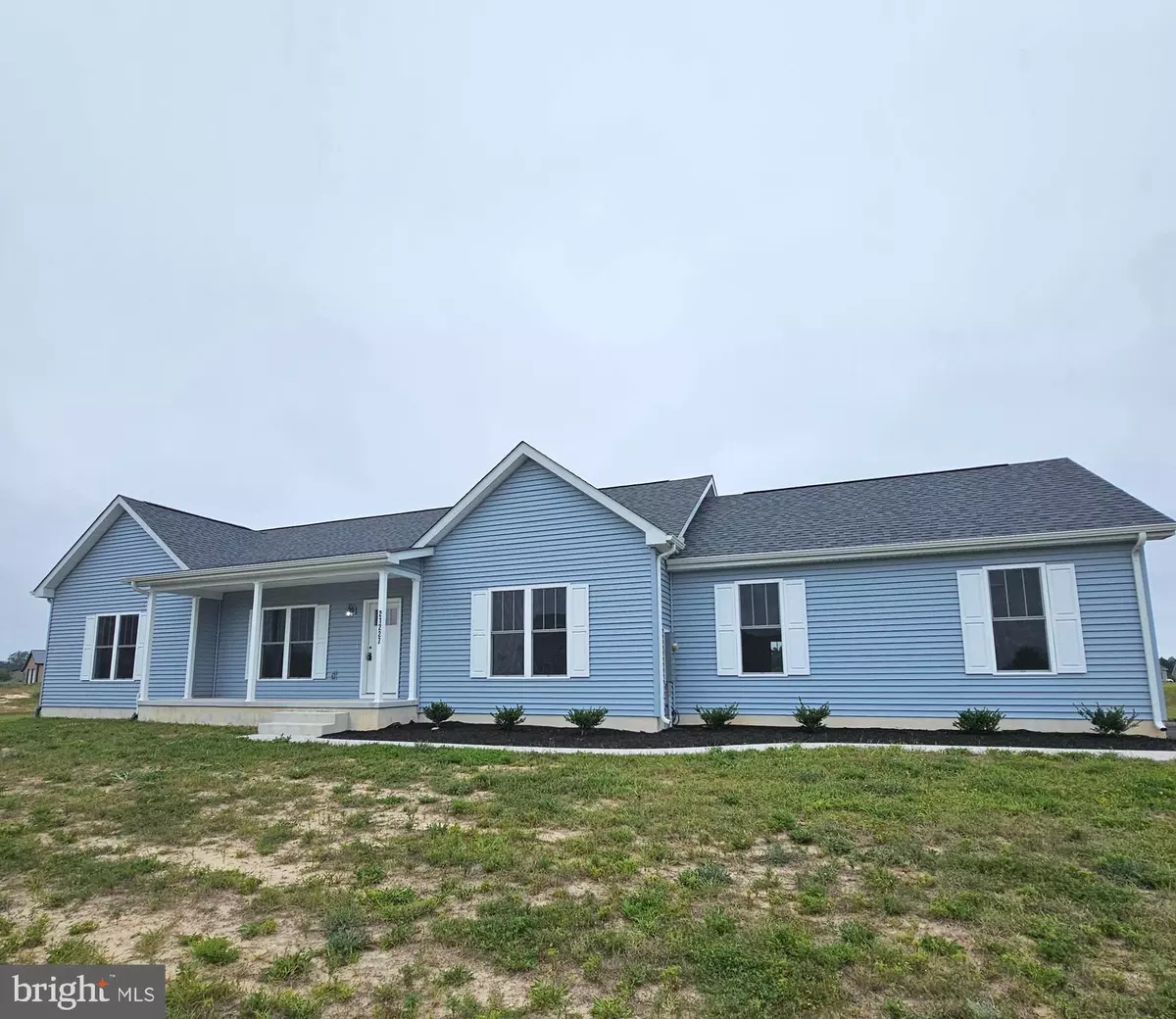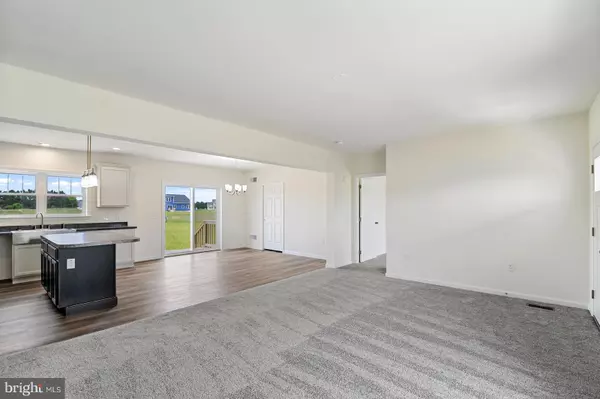$400,000
$406,000
1.5%For more information regarding the value of a property, please contact us for a free consultation.
21227 RIDGE RD Ellendale, DE 19941
3 Beds
2 Baths
1,638 SqFt
Key Details
Sold Price $400,000
Property Type Single Family Home
Sub Type Detached
Listing Status Sold
Purchase Type For Sale
Square Footage 1,638 sqft
Price per Sqft $244
Subdivision Benson
MLS Listing ID DESU2069788
Sold Date 10/22/24
Style Ranch/Rambler
Bedrooms 3
Full Baths 2
HOA Fees $41/ann
HOA Y/N Y
Abv Grd Liv Area 1,638
Originating Board BRIGHT
Year Built 2022
Annual Tax Amount $1,065
Tax Year 2023
Lot Size 0.751 Acres
Acres 0.75
Lot Dimensions 0.00 x 0.00
Property Description
Welcome to your future home! This 3 bedroom 2 bathroom home is brand new construction and ready to move in! Enjoy the quiet neighborhood from your front porch, ready for some rocking chairs to sit as you drink your morning coffee. Situated on 3/4 of an acre, there is plenty of outdoor space for entertaining with the ability to build a pole building, shed or fence. As you enter through the front door, you are welcomed to a fully open layout. The living area feels warm with lots of natural light. It flows directly into the kitchen which features wooden cabinets, and a stainless steel farmhouse sink. The kitchen and eat-in dining area both have luxury vinyl plank flooring. The primary bedroom is located on the east side of the home, featuring an en suite with a walk-in shower and large double vanity. The other 2 bedrooms are on the opposite side of the home along with the second full bathroom. This home is named "The Cattail" model and is in the 24 lot in the subdivision of Benson Ridge. Schedule your showing today and lets make this the new place that you call HOME.
The seller is offering $10,000 in seller's assistance for closing costs!!
Location
State DE
County Sussex
Area Cedar Creek Hundred (31004)
Zoning AR-1
Rooms
Main Level Bedrooms 3
Interior
Hot Water Electric
Heating Heat Pump - Electric BackUp
Cooling Central A/C
Heat Source Electric
Exterior
Parking Features Garage - Side Entry
Garage Spaces 2.0
Water Access N
Accessibility None
Attached Garage 2
Total Parking Spaces 2
Garage Y
Building
Story 1
Foundation Block
Sewer Gravity Sept Fld
Water Well
Architectural Style Ranch/Rambler
Level or Stories 1
Additional Building Above Grade, Below Grade
New Construction Y
Schools
School District Milford
Others
Senior Community No
Tax ID 230-21.00-368.00
Ownership Fee Simple
SqFt Source Estimated
Acceptable Financing FHA, VA, Conventional, Cash
Listing Terms FHA, VA, Conventional, Cash
Financing FHA,VA,Conventional,Cash
Special Listing Condition Standard
Read Less
Want to know what your home might be worth? Contact us for a FREE valuation!

Our team is ready to help you sell your home for the highest possible price ASAP

Bought with Dustin Oldfather • Compass






