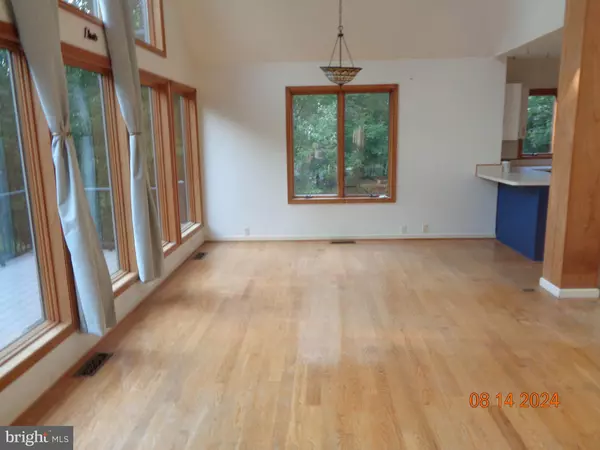$400,000
$465,000
14.0%For more information regarding the value of a property, please contact us for a free consultation.
2803 CHEYENNES TRL Gerrardstown, WV 25420
3 Beds
3 Baths
1,873 SqFt
Key Details
Sold Price $400,000
Property Type Single Family Home
Sub Type Detached
Listing Status Sold
Purchase Type For Sale
Square Footage 1,873 sqft
Price per Sqft $213
Subdivision Round Top Estates
MLS Listing ID WVBE2032292
Sold Date 11/15/24
Style Contemporary
Bedrooms 3
Full Baths 2
Half Baths 1
HOA Fees $30/ann
HOA Y/N Y
Abv Grd Liv Area 1,873
Originating Board BRIGHT
Year Built 2002
Annual Tax Amount $1,999
Tax Year 2022
Lot Size 11.270 Acres
Acres 11.27
Property Description
BACK ON THE MARKET PENDING RELEASE. PRICE REDUCED
IF YOU ARE LOOKING FOR YOUR DREAM HOME THAT OFFERS PRIVACY AND SECLUSION THEN THIS MAY JUST BE THE HOME FOR YOU. THE HOME DOES NEED SOME WORK BUT WITH A LITTLE LOVE THIS HOME CAN BE BROUGHT BACK TO LIFE WITH YOUR PERSONAL TOUCH TO MAKE IT THAT SPECIAL PLACE TO CALL HOME! THE EXTERIOR IS IN GREAT SHAPE WITH NEW SIDING, ALL NEW TREK DECKING AND ARCHITECTURAL SHINGLES. HOME SITS ON 11.27 ACRES SURROUNDED BY TREES. OFFERS 3 BEDROOMS, 2 FULL BATHS, 1 HALF BATH, A WOOD BURNING FIREPLACE. THE MASTER BEDROOM IS ON THE MAIN LEVEL. IN NEED OF MORE SPACE, THE FULL UNFINISHED WALKOUT BASEMENT CAN EASILY BE FINISHED, AND HAS ROUGH IN PLUMBING FOR ANOTHER BATH. "BEING SOLD AS IS" JUST MINUTES TO WINCHESTER, I-81, CLOSE TO SHOPPING.
DONT LET THIS HOME PASS YOU BY, MAKE YOUR APPOINTMENT TODAY! MOTIVATED SELLERS, BRING A REASONABLE OFFER
Location
State WV
County Berkeley
Zoning 101
Rooms
Basement Connecting Stairway, Interior Access, Outside Entrance, Full, Rough Bath Plumb, Space For Rooms, Unfinished, Walkout Level
Main Level Bedrooms 1
Interior
Interior Features Attic, Ceiling Fan(s), Entry Level Bedroom, Exposed Beams, Family Room Off Kitchen, Floor Plan - Open, Skylight(s)
Hot Water Propane
Heating Heat Pump(s), Heat Pump - Gas BackUp, Zoned
Cooling Central A/C, Ceiling Fan(s), Heat Pump(s), Zoned
Fireplaces Number 1
Fireplaces Type Wood
Equipment Built-In Microwave, Dishwasher, Dryer, Oven/Range - Gas, Refrigerator, Washer
Fireplace Y
Appliance Built-In Microwave, Dishwasher, Dryer, Oven/Range - Gas, Refrigerator, Washer
Heat Source Electric, Propane - Owned
Laundry Main Floor
Exterior
Exterior Feature Deck(s), Porch(es), Patio(s), Wrap Around
Water Access N
View Mountain
Roof Type Architectural Shingle
Accessibility None
Porch Deck(s), Porch(es), Patio(s), Wrap Around
Garage N
Building
Lot Description Private, Secluded, Trees/Wooded
Story 2
Foundation Concrete Perimeter
Sewer On Site Septic
Water Well
Architectural Style Contemporary
Level or Stories 2
Additional Building Above Grade, Below Grade
New Construction N
Schools
School District Berkeley County Schools
Others
HOA Fee Include Snow Removal,Road Maintenance
Senior Community No
Tax ID 03 20001300660000
Ownership Fee Simple
SqFt Source Assessor
Acceptable Financing Cash, Conventional
Listing Terms Cash, Conventional
Financing Cash,Conventional
Special Listing Condition Standard
Read Less
Want to know what your home might be worth? Contact us for a FREE valuation!

Our team is ready to help you sell your home for the highest possible price ASAP

Bought with Jordan Brady Butts • Burch Real Estate Group, LLC






