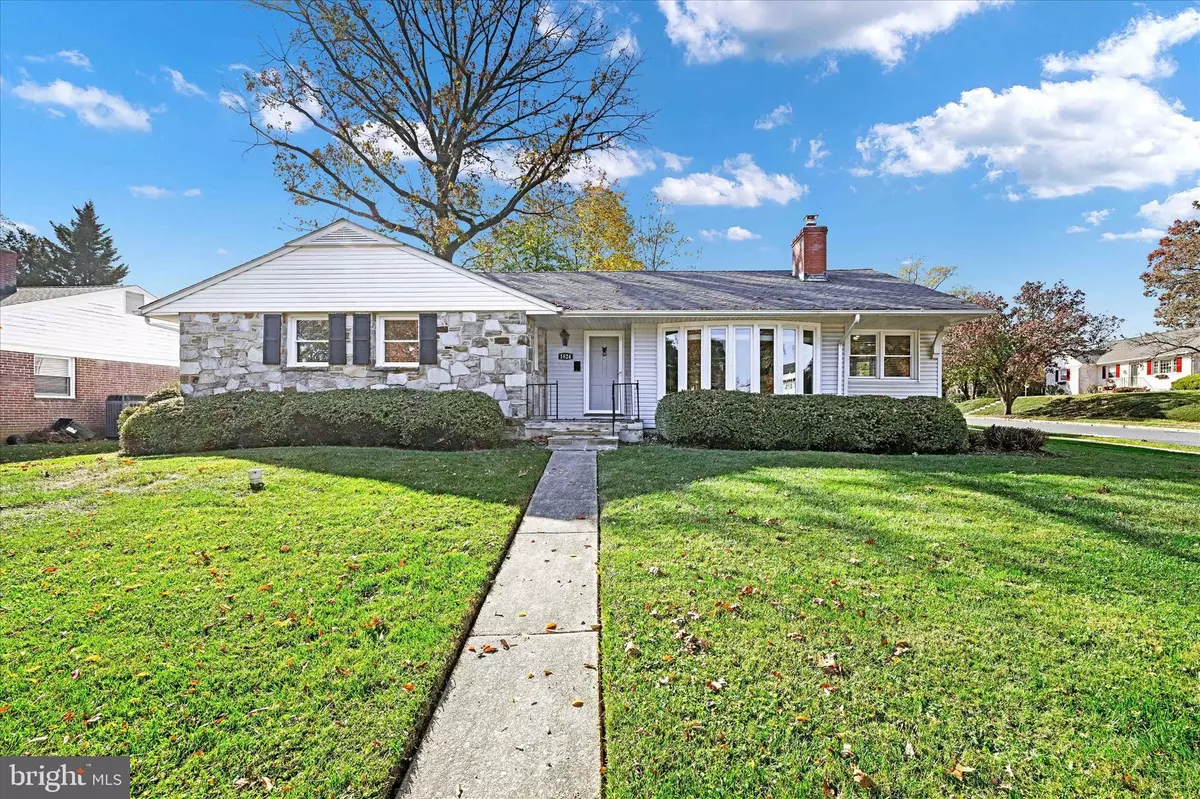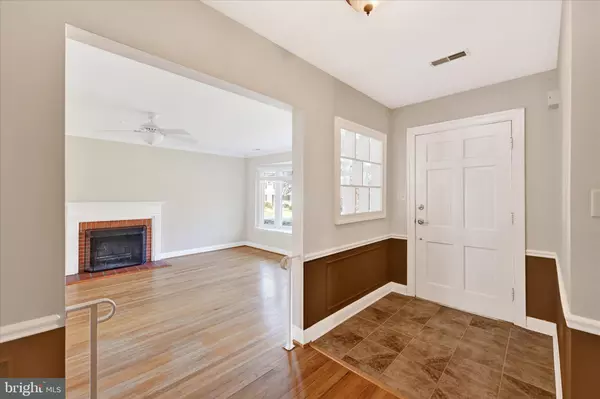$518,000
$475,000
9.1%For more information regarding the value of a property, please contact us for a free consultation.
1824 VISTA LN Lutherville Timonium, MD 21093
3 Beds
2 Baths
2,678 SqFt
Key Details
Sold Price $518,000
Property Type Single Family Home
Sub Type Detached
Listing Status Sold
Purchase Type For Sale
Square Footage 2,678 sqft
Price per Sqft $193
Subdivision Northampton
MLS Listing ID MDBC2107022
Sold Date 11/20/24
Style Ranch/Rambler
Bedrooms 3
Full Baths 2
HOA Y/N N
Abv Grd Liv Area 1,878
Originating Board BRIGHT
Year Built 1955
Annual Tax Amount $4,438
Tax Year 2024
Lot Size 10,057 Sqft
Acres 0.23
Lot Dimensions 1.00 x
Property Description
Don't miss this beautiful stone, front rancher With over 1800 ft.² of first floor living space tucked on a corner privacy fenced lot in the heart of Timonium. Features include gleaming, hardwood floors throughout, an updated kitchen, as well as updated Baths. Relax or entertain in the sunken living room with a wood-burning fireplace or host a dinner party in the oversized dining room. If you're looking for a private area, there is an office/library off of the living room. The three spacious bedrooms include a primary suite with a full bath and two walk-in closets. The third bedroom was used as a laundry by the previous owner and hookups are available. The spacious lower level offers a knotty pine paneled family room with built-ins and a wet bar as well as new carpeting. There's also a huge unfinished area with laundry and utilities and loads of storage. Opportunity is knocking!
Location
State MD
County Baltimore
Zoning DR 3.5
Rooms
Other Rooms Living Room, Dining Room, Primary Bedroom, Bedroom 2, Bedroom 3, Kitchen, Game Room, Basement, Foyer, Study
Basement Other
Main Level Bedrooms 3
Interior
Interior Features Kitchen - Table Space, Dining Area, Kitchen - Eat-In, Primary Bath(s), Entry Level Bedroom, Upgraded Countertops, Wood Floors
Hot Water Natural Gas
Heating Heat Pump(s)
Cooling Central A/C, Ceiling Fan(s)
Equipment Dishwasher, Exhaust Fan, Icemaker, Dryer, Microwave, Refrigerator, Washer, Stove
Fireplace N
Window Features Bay/Bow
Appliance Dishwasher, Exhaust Fan, Icemaker, Dryer, Microwave, Refrigerator, Washer, Stove
Heat Source Electric
Exterior
Exterior Feature Porch(es)
Fence Rear, Vinyl
Utilities Available Cable TV Available
Water Access N
Roof Type Asphalt,Composite,Shingle
Accessibility None
Porch Porch(es)
Garage N
Building
Lot Description Landscaping
Story 2
Foundation Permanent
Sewer Public Sewer
Water Public
Architectural Style Ranch/Rambler
Level or Stories 2
Additional Building Above Grade, Below Grade
New Construction N
Schools
School District Baltimore County Public Schools
Others
Senior Community No
Tax ID 04080820020640
Ownership Fee Simple
SqFt Source Assessor
Special Listing Condition Standard
Read Less
Want to know what your home might be worth? Contact us for a FREE valuation!

Our team is ready to help you sell your home for the highest possible price ASAP

Bought with Catherine Barthelme Miller • AB & Co Realtors, Inc.






