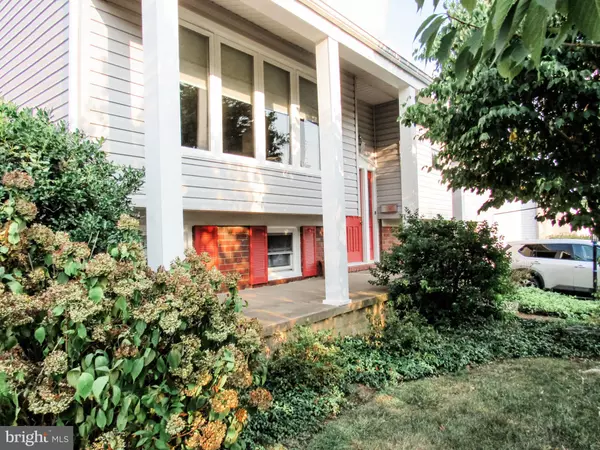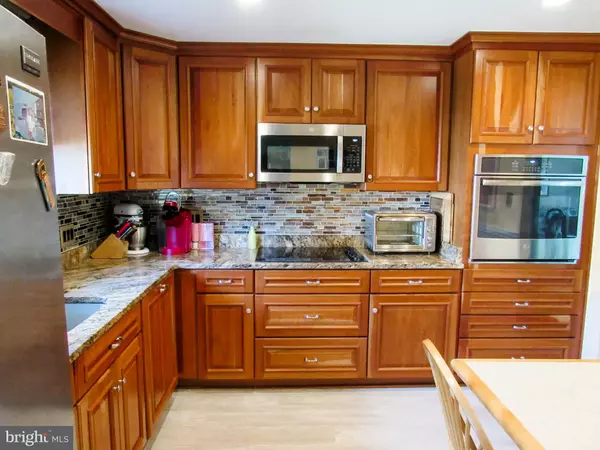$465,000
$484,900
4.1%For more information regarding the value of a property, please contact us for a free consultation.
2111 FOUNTAIN HILL DR Lutherville Timonium, MD 21093
4 Beds
3 Baths
1,994 SqFt
Key Details
Sold Price $465,000
Property Type Single Family Home
Sub Type Detached
Listing Status Sold
Purchase Type For Sale
Square Footage 1,994 sqft
Price per Sqft $233
Subdivision Fountain Hill
MLS Listing ID MDBC2103210
Sold Date 11/22/24
Style Split Level
Bedrooms 4
Full Baths 2
Half Baths 1
HOA Y/N N
Abv Grd Liv Area 1,274
Originating Board BRIGHT
Year Built 1963
Annual Tax Amount $4,296
Tax Year 2024
Lot Size 8,360 Sqft
Acres 0.19
Lot Dimensions 1.00 x
Property Description
Welcome to 2111 Fountain Hill Drive! This home has been lovingly maintained for the past 40 years and is ready for its new owners. The upper level features a beautiful eat in kitchen updated in 2019, with all new cabinetry, stainless steal appliances, and granite countertops, thoughtfully designed to maximize storage in a comfortable setting. An abundance of natural light shines through the massive picturesque windows in the large living room which flows directly into the formal dining room, perfect for entertaining guests. Down the hall you'll find a newly remodeled full bath (2020), 3 great sized bedrooms with ample closet space and an attached en-suite bathroom off the master bedroom. The lower level contains another large bedroom, updated half bath (2020), laundry room, and second living area complete with a fireplace. Out back you'll find an oversized patio and flat yard, perfect for summer BBQ's and yard games with friends. The property also has a 1 car garage with added storage space, and a 2 car driveway. Other updates include a new roof (2021), all new siding (2021), newer AC (5 years old), and newer water heater (5 years old). Underneath the carpets on the upper level you'll find beautiful hardwood floors, waiting to be brought to life! All of this in a centrally located neighborhood with great schools... book your showings today!
Location
State MD
County Baltimore
Zoning R
Rooms
Basement Fully Finished, Garage Access, Rear Entrance
Main Level Bedrooms 3
Interior
Interior Features Carpet, Dining Area, Kitchen - Eat-In
Hot Water Electric
Heating Heat Pump(s)
Cooling Central A/C
Flooring Fully Carpeted
Fireplaces Number 1
Fireplaces Type Wood
Equipment Built-In Range, Disposal, Dryer, Freezer, Microwave, Refrigerator, Washer, Water Heater
Furnishings No
Fireplace Y
Appliance Built-In Range, Disposal, Dryer, Freezer, Microwave, Refrigerator, Washer, Water Heater
Heat Source Electric
Laundry Basement, Dryer In Unit, Washer In Unit
Exterior
Exterior Feature Patio(s)
Parking Features Basement Garage, Additional Storage Area, Garage - Side Entry, Garage Door Opener
Garage Spaces 3.0
Utilities Available Cable TV Available, Electric Available, Natural Gas Available, Phone Available, Water Available
Water Access N
Roof Type Architectural Shingle
Accessibility None
Porch Patio(s)
Attached Garage 1
Total Parking Spaces 3
Garage Y
Building
Story 2
Foundation Concrete Perimeter
Sewer Public Sewer
Water Public
Architectural Style Split Level
Level or Stories 2
Additional Building Above Grade, Below Grade
Structure Type Dry Wall
New Construction N
Schools
Elementary Schools Timonium
Middle Schools Ridgely
High Schools Dulaney
School District Baltimore County Public Schools
Others
Pets Allowed Y
Senior Community No
Tax ID 04080816017440
Ownership Ground Rent
SqFt Source Assessor
Acceptable Financing Cash, Conventional, Negotiable
Horse Property N
Listing Terms Cash, Conventional, Negotiable
Financing Cash,Conventional,Negotiable
Special Listing Condition Standard
Pets Allowed No Pet Restrictions
Read Less
Want to know what your home might be worth? Contact us for a FREE valuation!

Our team is ready to help you sell your home for the highest possible price ASAP

Bought with Donna M Gussio • Peak Realty






