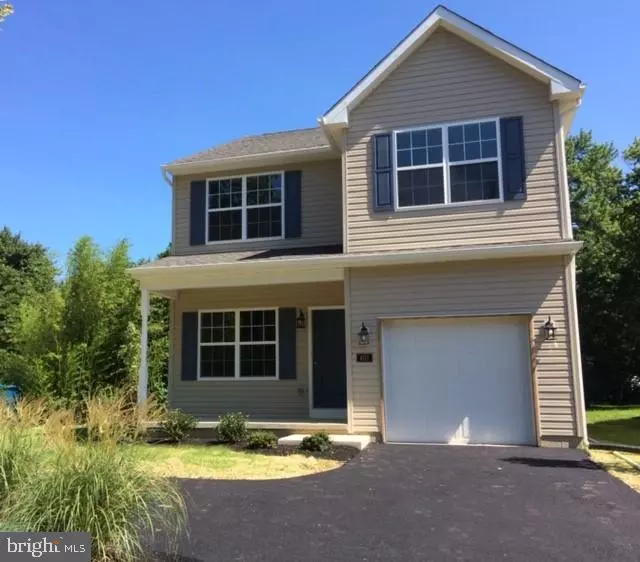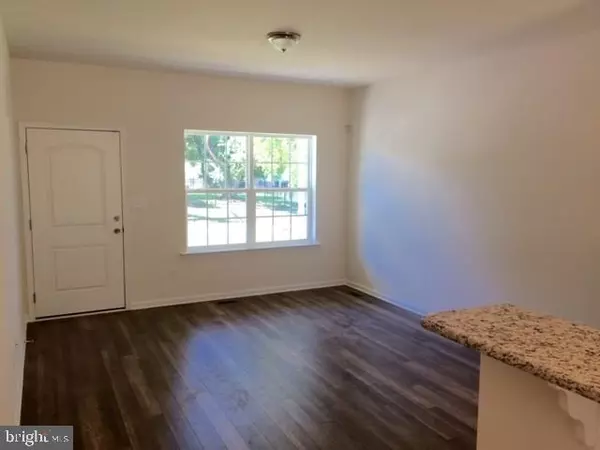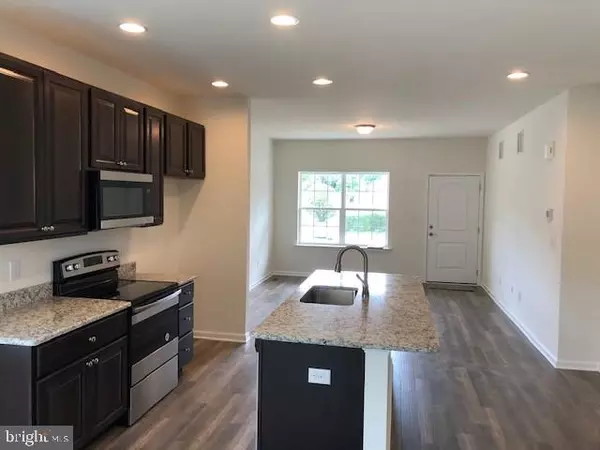$369,900
$369,900
For more information regarding the value of a property, please contact us for a free consultation.
1100 NEWPORT GAP PIKE Wilmington, DE 19804
3 Beds
3 Baths
1,643 SqFt
Key Details
Sold Price $369,900
Property Type Single Family Home
Sub Type Detached
Listing Status Sold
Purchase Type For Sale
Square Footage 1,643 sqft
Price per Sqft $225
Subdivision Belvedere
MLS Listing ID DENC2067408
Sold Date 11/25/24
Style Colonial
Bedrooms 3
Full Baths 2
Half Baths 1
HOA Y/N N
Abv Grd Liv Area 1,643
Originating Board BRIGHT
Year Built 2024
Annual Tax Amount $611
Tax Year 2024
Lot Size 6,970 Sqft
Acres 0.16
Lot Dimensions 50 x 140
Property Description
Quality describes this Beautiful New Home with 3 Bedrooms, 2.5 Baths, Full basement and a one car garage with opener. Located in the popular Belvedere neighborhood and in the coveted Red Clay School District. Close to Route 141, Kirkwood Hwy., with easy access to I-95 and Philadelphia. Also within walking distance to the new Amazon fulfillment center. The Main living area features a wide Open Great Room, Kitchen and Dining area also there is a mud room, pantry and PR all with 9' ceilings. The kitchen offers 42" cabinets, large Island, granite countertops, microwave ,range, dishwasher and disposal. The second floor offers a Lg main Bedroom with a Full bath and walk in closet. Two additional spacious bedrooms a Hall Bath with linen closet and Laundry room complete the second floor. Also there is a Full Basement with egress window, ready to be finished. The Home will include 2 Warranties, a Builders Warranty and a 10 Year -2/10 Buyers Warranty. Large Back Yard, a front porch and a nice landscaping package finish this New Home. Contact Listing Agent for more details and a Brochure.
Location
State DE
County New Castle
Area Elsmere/Newport/Pike Creek (30903)
Zoning NC5
Rooms
Other Rooms Dining Room, Primary Bedroom, Kitchen, Great Room, Laundry, Mud Room, Bathroom 2, Bathroom 3
Basement Full, Sump Pump, Windows
Interior
Interior Features Ceiling Fan(s), Floor Plan - Open, Kitchen - Island, Pantry, Recessed Lighting
Hot Water Electric
Heating Central
Cooling Central A/C
Flooring Carpet, Luxury Vinyl Plank
Equipment Built-In Microwave, Dishwasher, Disposal, Oven/Range - Electric
Window Features Energy Efficient,Low-E,Screens,Vinyl Clad
Appliance Built-In Microwave, Dishwasher, Disposal, Oven/Range - Electric
Heat Source Natural Gas
Laundry Upper Floor
Exterior
Exterior Feature Porch(es)
Parking Features Garage - Front Entry, Garage Door Opener
Garage Spaces 4.0
Water Access N
Roof Type Architectural Shingle
Accessibility None
Porch Porch(es)
Attached Garage 1
Total Parking Spaces 4
Garage Y
Building
Lot Description Corner
Story 2
Foundation Concrete Perimeter
Sewer Public Sewer
Water Public
Architectural Style Colonial
Level or Stories 2
Additional Building Above Grade, Below Grade
Structure Type Dry Wall
New Construction Y
Schools
Elementary Schools Mote
Middle Schools Stanton
High Schools Mckean
School District Red Clay Consolidated
Others
Senior Community No
Tax ID 0704120127
Ownership Fee Simple
SqFt Source Estimated
Acceptable Financing Cash, Conventional, FHA, VA
Listing Terms Cash, Conventional, FHA, VA
Financing Cash,Conventional,FHA,VA
Special Listing Condition Standard
Read Less
Want to know what your home might be worth? Contact us for a FREE valuation!

Our team is ready to help you sell your home for the highest possible price ASAP

Bought with Damilola Serah Ajayi • EXP Realty, LLC






