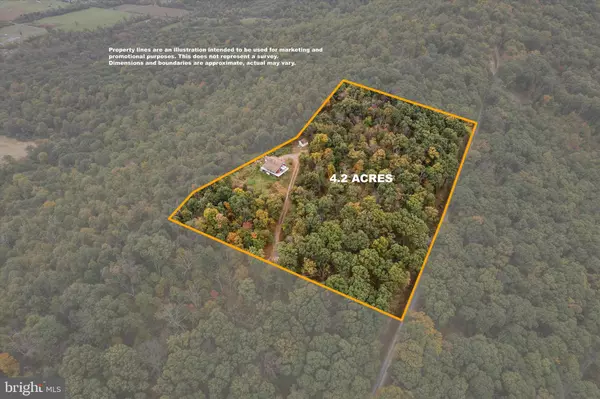$299,000
$285,000
4.9%For more information regarding the value of a property, please contact us for a free consultation.
117 HAWKS NEST TRL Gerrardstown, WV 25420
2 Beds
2 Baths
1,690 SqFt
Key Details
Sold Price $299,000
Property Type Single Family Home
Sub Type Detached
Listing Status Sold
Purchase Type For Sale
Square Footage 1,690 sqft
Price per Sqft $176
Subdivision Glenwood Forest
MLS Listing ID WVBE2032122
Sold Date 11/25/24
Style Chalet
Bedrooms 2
Full Baths 2
HOA Fees $27/ann
HOA Y/N Y
Abv Grd Liv Area 922
Originating Board BRIGHT
Year Built 1978
Annual Tax Amount $1,357
Tax Year 2024
Lot Size 4.200 Acres
Acres 4.2
Property Description
Let your imagination soar! This 2 bed/2 bath chalet home on 4.2 acres in Glenwood Forest is set on a flat yard on the ridge between the Shenandoah Valley and Back Creek Valley–both sunrises and sunsets are spectacular! The home could use some attention to finishing details, but this kind of location is really special and a rare find. Outside, the expansive wrap-around decks provide the ideal setting for enjoying your morning coffee or hosting evening gatherings while soaking in the spectacular views. With plenty of outdoor space, you can easily create your own oasis—whether it's a garden, a play area, or a tranquil spot for relaxation. The open concept main living area is connected to the scenic setting with expansive windows and a cozy wood-burning fireplace. The upstairs level offers two bedrooms with Juliette balconies. The ground level offers another full bath, rec room, laundry room, and two flexible bonus rooms. The driveway has been recently re-graveled. This property offers the perfect balance of privacy and accessibility, making it a wonderful escape from the hustle and bustle, yet conveniently located near local amenities. Don't miss this rare opportunity to own a slice of paradise in the heart of nature!
Location
State WV
County Berkeley
Zoning 101
Rooms
Other Rooms Bedroom 2, Kitchen, Family Room, Breakfast Room, Bedroom 1, Sun/Florida Room, Laundry, Recreation Room, Bonus Room, Full Bath
Basement Connecting Stairway, Outside Entrance, Walkout Level, Windows, Fully Finished
Interior
Interior Features Bathroom - Stall Shower, Bathroom - Tub Shower, Built-Ins, Cedar Closet(s), Combination Kitchen/Dining, Kitchen - Eat-In, Kitchen - Island, Pantry, Wood Floors
Hot Water Electric
Heating Baseboard - Electric
Cooling Window Unit(s)
Flooring Hardwood, Laminated
Fireplaces Number 2
Fireplaces Type Gas/Propane, Wood
Equipment Built-In Microwave, Dishwasher, Icemaker, Refrigerator, Stove, Dryer, Washer, Stainless Steel Appliances
Fireplace Y
Appliance Built-In Microwave, Dishwasher, Icemaker, Refrigerator, Stove, Dryer, Washer, Stainless Steel Appliances
Heat Source Electric
Laundry Dryer In Unit, Washer In Unit, Lower Floor
Exterior
Exterior Feature Deck(s), Porch(es)
Water Access N
View Garden/Lawn, Trees/Woods
Roof Type Shingle
Accessibility None
Porch Deck(s), Porch(es)
Garage N
Building
Lot Description Front Yard, Mountainous, No Thru Street, Rear Yard, Secluded, Private, SideYard(s), Trees/Wooded, Year Round Access
Story 3
Foundation Permanent, Stone
Sewer On Site Septic, Septic = # of BR
Water Public
Architectural Style Chalet
Level or Stories 3
Additional Building Above Grade, Below Grade
New Construction N
Schools
School District Berkeley County Schools
Others
Senior Community No
Tax ID 03 30S005800000000
Ownership Fee Simple
SqFt Source Assessor
Acceptable Financing Cash, Conventional, FHA, USDA, VA
Listing Terms Cash, Conventional, FHA, USDA, VA
Financing Cash,Conventional,FHA,USDA,VA
Special Listing Condition Standard
Read Less
Want to know what your home might be worth? Contact us for a FREE valuation!

Our team is ready to help you sell your home for the highest possible price ASAP

Bought with Matthew P Ridgeway • RE/MAX Real Estate Group






