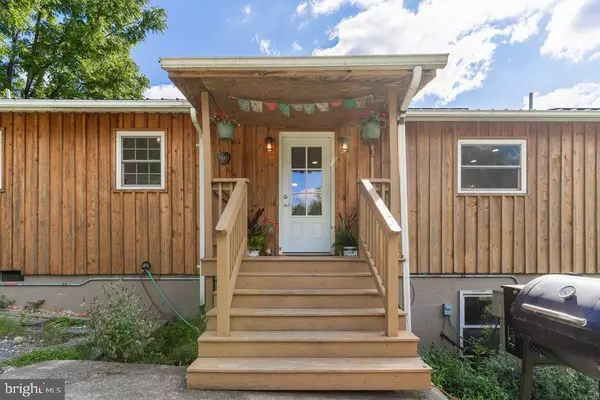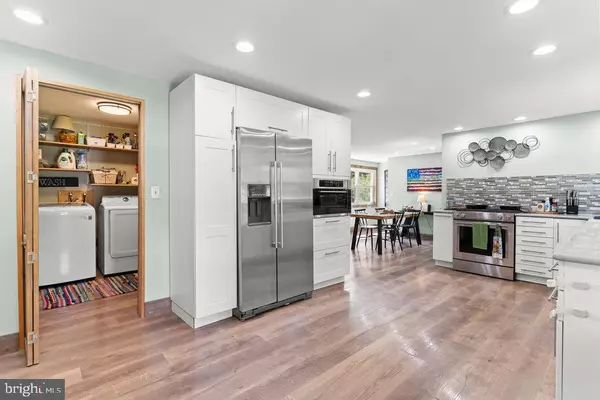$235,000
$575,000
59.1%For more information regarding the value of a property, please contact us for a free consultation.
1081 SETTLERS VALLEY WAY Lost River, WV 26810
4 Beds
2 Baths
2,020 SqFt
Key Details
Sold Price $235,000
Property Type Single Family Home
Sub Type Detached
Listing Status Sold
Purchase Type For Sale
Square Footage 2,020 sqft
Price per Sqft $116
Subdivision Lost River Valley
MLS Listing ID WVHD2002324
Sold Date 12/18/24
Style Raised Ranch/Rambler
Bedrooms 4
Full Baths 2
HOA Fees $21/ann
HOA Y/N Y
Abv Grd Liv Area 1,720
Originating Board BRIGHT
Year Built 1979
Annual Tax Amount $606
Tax Year 2012
Lot Size 5.010 Acres
Acres 5.01
Property Description
Welcome to your perfect farmette located in the wild and wonderful hills of Lost River, West Virginia. With 4 bedrooms, 2 bathrooms, a solar array giving the new owner FREE ELECTRIC and 5 acres you couldn't ask for more.
This recently renovated homestead is perfect for the critter lover and entertainer alike. Complete with pastured livestock fencing, outbuildings, a mature orchard, and full-house solar system, you have everything you need to become a true homesteader. Or just enjoy the beauty of the land, the free electric, and the amazing community!
Featuring an extra-large en-suite main bedroom along with 2 bedrooms and 1 bath on the main level as well as a lower level bedroom, there is plenty of room for a large family or for entertaining weekend guests. Don't need 4 BRs? The lower level would make a great game room, workout room, craft area or any space you desire. The updated kitchen with stainless steel appliances, ample stone countertops and walk-in pantry is a chef's dream and flows freely into an open living/dining area. Enjoy cooking and entertaining simultaneously in this open welcoming living space.
Step outside onto the expansive wraparound porch with views of the pasture and hills. Imagine sitting on the porch with your coffee or wine overlooking your horses or goats grazing in the fields below and listening to the sounds of your chickens clucking happily away. This home is a dream for entertaining with ample parking and outdoor space for yard games and BBQs. There is plenty of space for your future veggie garden and the orchard provides an abundance of fruit from apple, pear, and peach trees. Imagine picking your own fruit right from your own backyard! If you are looking for a peaceful setting in the country, this farmette is the perfect retreat.
Located in the popular LRVPOA subdivision where the roads double as walking paths and the neighbors always greet you with a smile and a wave, you feel a world away but have convenience all around. 10 min to Trout Pond Recreation center for swimming, fishing, and hiking and 20 min to Lost River State Park for trails, horseback riding, and mountain bike trails you are not far from all the outdoor activities the area has to offer. Don't miss the Lost River Farmers' Market on Saturdays for your wine flight and baked goodies or a delightful meal at The Guesthouse at Lost River. Also nearby is the Lost River General Store, Teets Meats, Lost & Found Pizza & Provisions, LRV Gym and H&T Farm Market.
Location
State WV
County Hardy
Zoning 113
Direction Southwest
Rooms
Other Rooms Living Room, Primary Bedroom, Bedroom 2, Bedroom 3, Bedroom 4, Basement, Laundry, Mud Room, Other, Storage Room, Workshop
Basement Connecting Stairway, Rear Entrance, Daylight, Partial, Heated, Space For Rooms, Walkout Level, Workshop, Fully Finished, Garage Access, Improved, Interior Access
Main Level Bedrooms 3
Interior
Interior Features Combination Kitchen/Dining, Primary Bath(s), Window Treatments, Entry Level Bedroom, Wainscotting, Ceiling Fan(s), Combination Kitchen/Living, Combination Dining/Living, Dining Area, Floor Plan - Open, Kitchen - Gourmet, Pantry, Bathroom - Soaking Tub
Hot Water Electric
Heating Central, Heat Pump(s)
Cooling Central A/C, Ceiling Fan(s)
Equipment Washer/Dryer Hookups Only, Dryer, Oven - Self Cleaning, Oven/Range - Gas, Refrigerator, Washer, Built-In Microwave
Fireplace N
Window Features Insulated,Screens
Appliance Washer/Dryer Hookups Only, Dryer, Oven - Self Cleaning, Oven/Range - Gas, Refrigerator, Washer, Built-In Microwave
Heat Source Electric
Laundry Main Floor
Exterior
Exterior Feature Deck(s), Enclosed, Porch(es), Patio(s), Wrap Around
Parking Features Basement Garage, Built In, Garage - Rear Entry, Inside Access
Garage Spaces 8.0
Fence Fully, Other, Wire
Utilities Available Under Ground
Water Access N
View Scenic Vista, Mountain, Trees/Woods
Roof Type Metal
Street Surface Gravel
Accessibility None
Porch Deck(s), Enclosed, Porch(es), Patio(s), Wrap Around
Road Frontage Private, HOA
Attached Garage 1
Total Parking Spaces 8
Garage Y
Building
Lot Description No Thru Street, Open, Backs to Trees, Cleared, Private, Rural, Secluded
Story 2
Foundation Block
Sewer Septic Exists
Water Well
Architectural Style Raised Ranch/Rambler
Level or Stories 2
Additional Building Above Grade, Below Grade
Structure Type Dry Wall,Wood Walls,Cathedral Ceilings
New Construction N
Schools
Elementary Schools East Hardy Early-Middle School
Middle Schools East Hardy Early-Middle School
High Schools East Hardy
School District Hardy County Schools
Others
HOA Fee Include Road Maintenance,Snow Removal
Senior Community No
Tax ID 1602389002100000000
Ownership Fee Simple
SqFt Source Estimated
Acceptable Financing Cash, Conventional, FHA, VA
Horse Property Y
Horse Feature Paddock
Listing Terms Cash, Conventional, FHA, VA
Financing Cash,Conventional,FHA,VA
Special Listing Condition Standard
Read Less
Want to know what your home might be worth? Contact us for a FREE valuation!

Our team is ready to help you sell your home for the highest possible price ASAP

Bought with Kimberly A Eggert • Guest House Realty LLC






