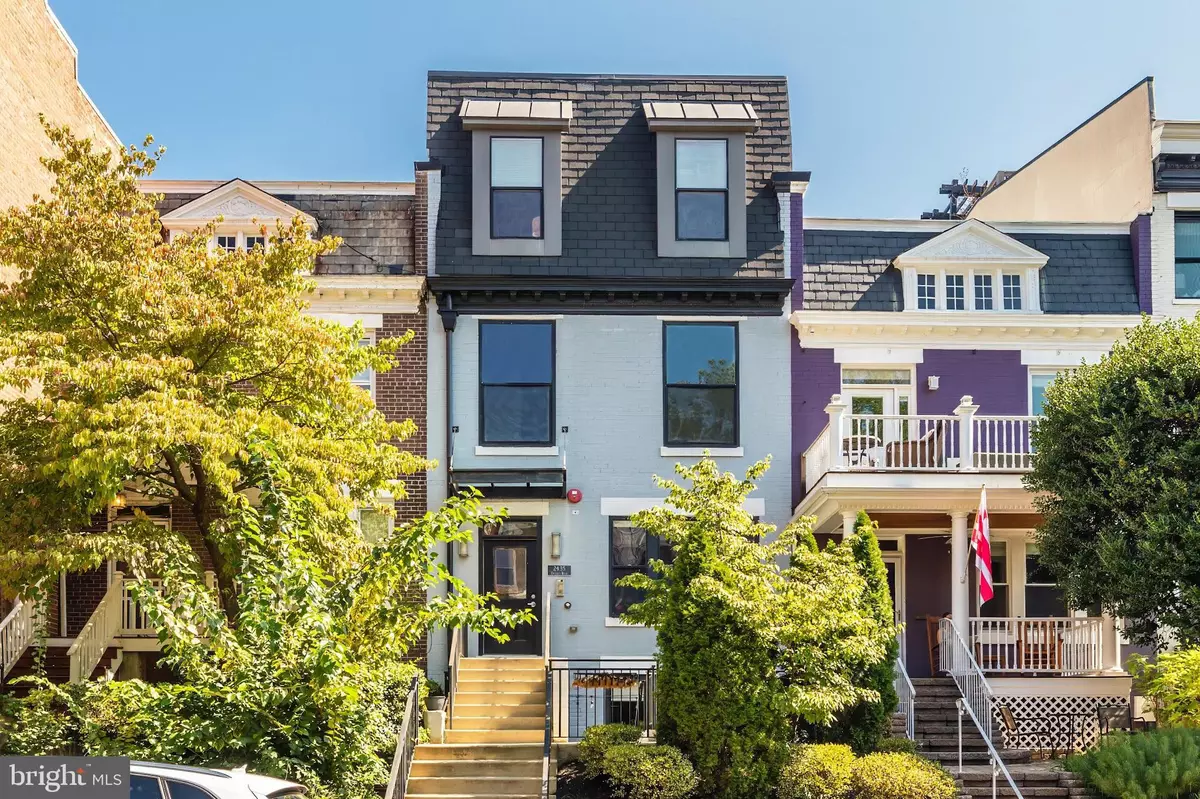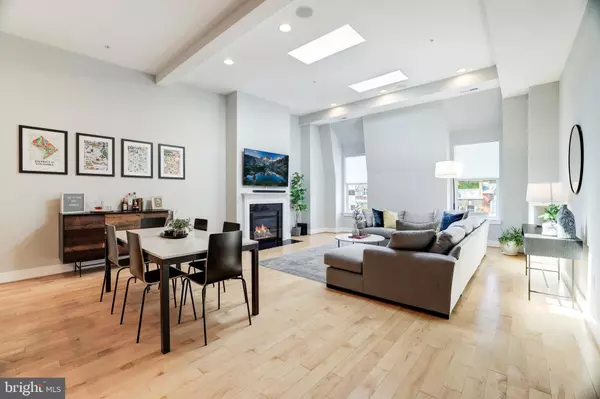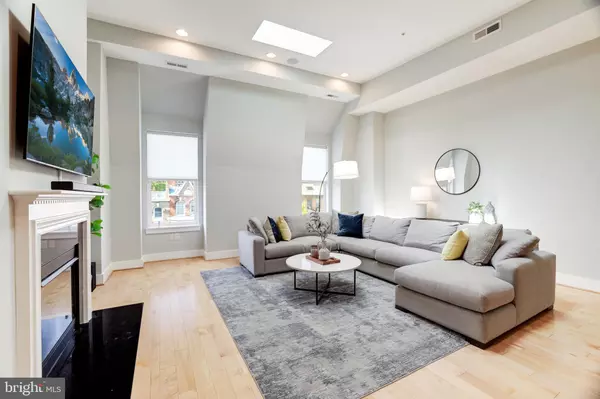$1,056,000
$1,125,000
6.1%For more information regarding the value of a property, please contact us for a free consultation.
2435 ONTARIO RD NW #4 Washington, DC 20009
2 Beds
2 Baths
1,658 SqFt
Key Details
Sold Price $1,056,000
Property Type Condo
Sub Type Condo/Co-op
Listing Status Sold
Purchase Type For Sale
Square Footage 1,658 sqft
Price per Sqft $636
Subdivision Adams Morgan
MLS Listing ID DCDC2161340
Sold Date 12/16/24
Style Traditional,Transitional
Bedrooms 2
Full Baths 2
Condo Fees $389/mo
HOA Y/N N
Abv Grd Liv Area 1,658
Originating Board BRIGHT
Year Built 1900
Annual Tax Amount $7,491
Tax Year 2023
Property Description
Ideally located in Adams Morgan, this beautifully updated two bedroom, two bath PENTHOUSE includes one parking space and offers the ideal floor plan for everyday living and entertaining. The condo highlights a private rooftop deck with spectacular views of the Washington Monument attached to a recreation space with a wet bar. The interior is sun-filled with oversized windows and features high ceilings and beautiful hardwood floors throughout. The main floor includes a gourmet, eat-in kitchen with a large island and high-end stainless steel appliances alongside an oversized living room with a gas fireplace and skylights. Down the hall are two bedrooms and two full baths, including a dedicated primary suite with a walk-in closet and ensuite bath. Located in a boutique condo building/rowhome with 4 units and low condo fees, this condo is just steps away from all the best shops, restaurants and nightlife DC has to offer.
Location
State DC
County Washington
Zoning CHECK DCRA
Rooms
Main Level Bedrooms 2
Interior
Interior Features Bar, Combination Kitchen/Living, Floor Plan - Open, Kitchen - Gourmet, Recessed Lighting, Skylight(s), Walk-in Closet(s), Wet/Dry Bar, Window Treatments, Wood Floors
Hot Water Electric
Heating Forced Air
Cooling Central A/C, Heat Pump(s)
Flooring Hardwood
Fireplaces Number 1
Equipment Built-In Microwave, Dishwasher, Dryer - Electric, Microwave, Oven/Range - Electric, Refrigerator, Washer, Water Heater, Stove, Stainless Steel Appliances
Fireplace Y
Appliance Built-In Microwave, Dishwasher, Dryer - Electric, Microwave, Oven/Range - Electric, Refrigerator, Washer, Water Heater, Stove, Stainless Steel Appliances
Heat Source Electric
Laundry Washer In Unit, Dryer In Unit
Exterior
Garage Spaces 1.0
Parking On Site 1
Amenities Available None
Water Access N
Accessibility None
Total Parking Spaces 1
Garage N
Building
Story 2
Unit Features Garden 1 - 4 Floors
Sewer Public Sewer
Water Public
Architectural Style Traditional, Transitional
Level or Stories 2
Additional Building Above Grade, Below Grade
New Construction N
Schools
School District District Of Columbia Public Schools
Others
Pets Allowed Y
HOA Fee Include Gas,Trash,Water,Insurance,Common Area Maintenance,Lawn Maintenance
Senior Community No
Tax ID 2566//2159
Ownership Condominium
Special Listing Condition Standard
Pets Allowed Cats OK, Dogs OK
Read Less
Want to know what your home might be worth? Contact us for a FREE valuation!

Our team is ready to help you sell your home for the highest possible price ASAP

Bought with Alan Chargin • Keller Williams Capital Properties







