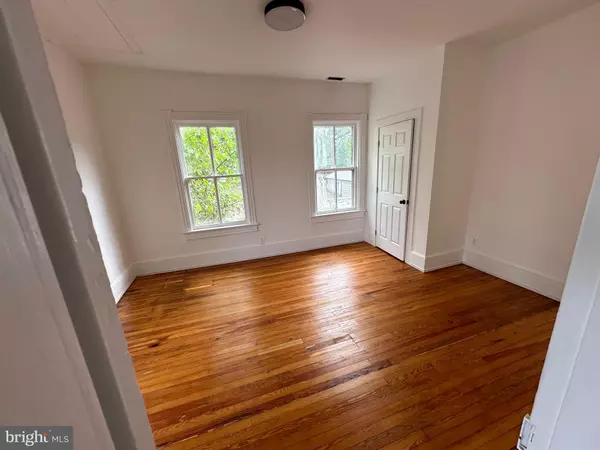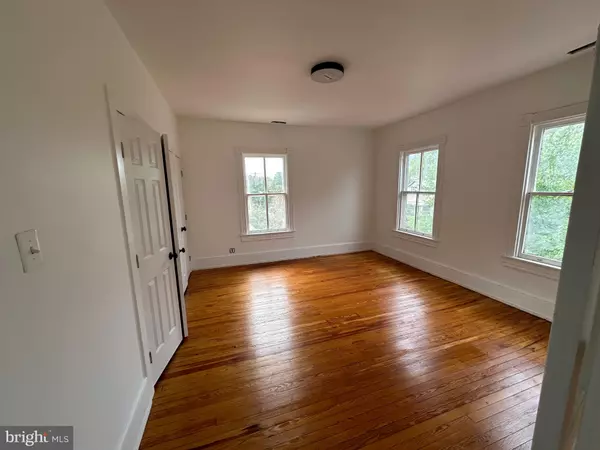$730,000
$759,500
3.9%For more information regarding the value of a property, please contact us for a free consultation.
4013 30TH ST Mount Rainier, MD 20712
5 Beds
2 Baths
2,472 SqFt
Key Details
Sold Price $730,000
Property Type Single Family Home
Sub Type Detached
Listing Status Sold
Purchase Type For Sale
Square Footage 2,472 sqft
Price per Sqft $295
Subdivision None Available
MLS Listing ID MDPG2129828
Sold Date 12/17/24
Style Victorian
Bedrooms 5
Full Baths 2
HOA Y/N N
Abv Grd Liv Area 2,472
Originating Board BRIGHT
Year Built 1902
Annual Tax Amount $9,130
Tax Year 2024
Lot Size 7,500 Sqft
Acres 0.17
Property Description
Stunning Historic Victorian in Mt. Rainier, MD
Welcome to 4013 30th St, a beautifully restored 5-bedroom, 2-bathroom Victorian home that perfectly marries classic charm with modern luxury. Nestled on a spacious lot with convenient off-street parking, this property boasts impressive high ceilings and many original features that showcase its historic character. BEAUTIFUL Original Pine wood floors.
Step inside to discover a brand-new custom kitchen adorned with sleek quartz countertops and contemporary finishes, perfect for culinary enthusiasts. The newly updated bathrooms offer both style and comfort, providing a refreshing retreat.
With a new 2-zone HVAC system, you'll enjoy year-round comfort in this airy, light-filled home. This unique blend of historic elegance and modern amenities makes 4013 30th St a true gem in the heart of Mt. Rainier. Don't miss your chance to make this exceptional property your own!
Location
State MD
County Prince Georges
Zoning RSF65
Rooms
Basement Daylight, Partial, Connecting Stairway, Full
Main Level Bedrooms 2
Interior
Hot Water Electric
Heating Forced Air
Cooling Central A/C
Fireplaces Number 1
Fireplace Y
Heat Source Natural Gas
Exterior
Water Access N
Accessibility None
Garage N
Building
Story 2
Foundation Block
Sewer Public Sewer
Water Public
Architectural Style Victorian
Level or Stories 2
Additional Building Above Grade, Below Grade
New Construction N
Schools
School District Prince George'S County Public Schools
Others
Senior Community No
Tax ID 17171835891
Ownership Fee Simple
SqFt Source Assessor
Special Listing Condition Standard
Read Less
Want to know what your home might be worth? Contact us for a FREE valuation!

Our team is ready to help you sell your home for the highest possible price ASAP

Bought with Don Bunuan • GO BRENT, INC.






