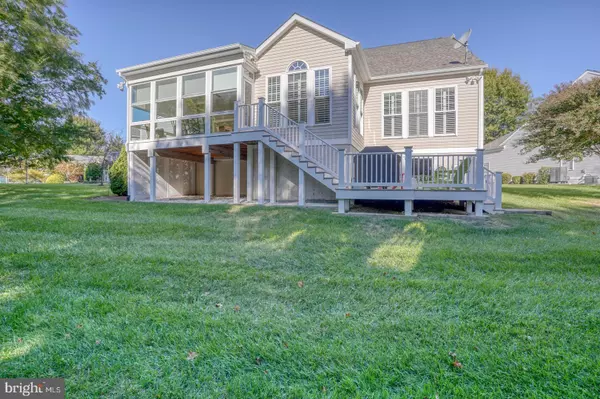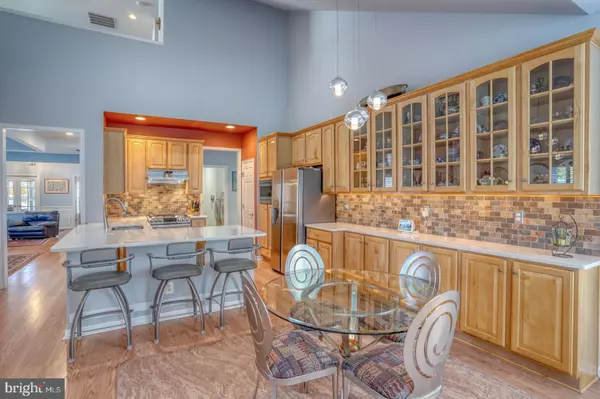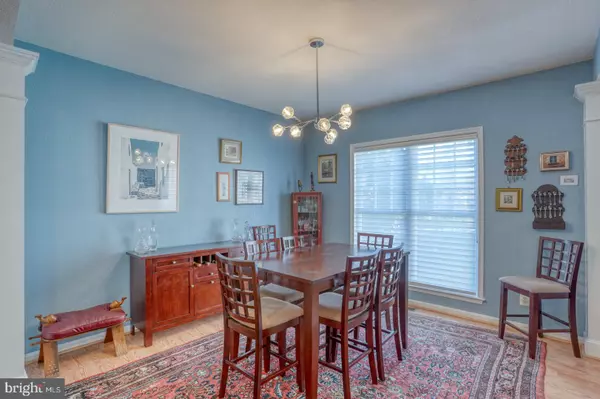$665,000
$679,900
2.2%For more information regarding the value of a property, please contact us for a free consultation.
34946 ENSIGN CRST Lewes, DE 19958
3 Beds
3 Baths
2,850 SqFt
Key Details
Sold Price $665,000
Property Type Single Family Home
Sub Type Detached
Listing Status Sold
Purchase Type For Sale
Square Footage 2,850 sqft
Price per Sqft $233
Subdivision Bay Crossing
MLS Listing ID DESU2072732
Sold Date 12/19/24
Style Coastal,Contemporary
Bedrooms 3
Full Baths 3
HOA Fees $264/qua
HOA Y/N Y
Abv Grd Liv Area 2,850
Originating Board BRIGHT
Year Built 2006
Annual Tax Amount $2,644
Tax Year 2024
Lot Size 10,454 Sqft
Acres 0.24
Lot Dimensions 40.00 x 120.00
Property Description
Bay Crossing is the premier 55+ community near Lewes and Rehoboth. This extensively upgraded, 3-bedroom, 3 bath + office home is privately sited at the end of a cul-de-sac and backs up to a thick tree line. The first floor boasts 2220 square feet of living space and includes the primary bedroom suite, secondary bedroom and full bath, office, living/dining room, eat-in kitchen, and family room containing a two-sided fireplace that connects to a beautiful 4-season sunroom. There is an additional 700 square feet of living space on the second floor consisting of a large bedroom with ensuite bath and a large open loft. The home has a full, insulated, unfinished daylight basement and natural gas backup generator. The closets are many and spacious, 3 of which contain closet organizers. Most of the windows have plantation shutters. Newer roof, natural gas furnace, air conditioner, tankless water heater, and sump pump. The HOA is expertly managed and fiscally sound. The fees cover many services, including front and back lawn maintenance, trimming and mulching of shrubs in the front of your house, garbage and recycling collections, irrigation, and snow removal. Bay Crossing offers many entertainment and sports options. Outside the clubhouse are a heated pool, bocce court and pickleball/tennis courts, and park-like grounds. The clubhouse contains exercise equipment, a pool table, game room, and a library. The community offers fitness classes, and the ballroom is the site for many activities, parties, and musical events. Call today to schedule an appointment to view this exceptional home.
Location
State DE
County Sussex
Area Lewes Rehoboth Hundred (31009)
Zoning MR
Rooms
Basement Daylight, Full, Interior Access, Sump Pump
Main Level Bedrooms 2
Interior
Interior Features Bathroom - Tub Shower, Bathroom - Walk-In Shower, Built-Ins, Carpet, Ceiling Fan(s), Crown Moldings, Entry Level Bedroom, Family Room Off Kitchen, Floor Plan - Open, Formal/Separate Dining Room, Kitchen - Eat-In, Kitchen - Gourmet, Primary Bath(s), Recessed Lighting, Skylight(s), Stain/Lead Glass, Upgraded Countertops, Wainscotting, Walk-in Closet(s), Window Treatments, Wood Floors
Hot Water Natural Gas, Tankless
Heating Forced Air, Heat Pump(s)
Cooling Central A/C, Ductless/Mini-Split
Fireplaces Number 1
Fireplaces Type Double Sided, Gas/Propane
Equipment Built-In Microwave, Built-In Range, Dishwasher, Disposal, Dryer - Front Loading, Dryer - Electric, Energy Efficient Appliances, Icemaker, Microwave, Oven/Range - Gas, Range Hood, Refrigerator, Stainless Steel Appliances, Washer - Front Loading, Water Heater - Tankless
Fireplace Y
Appliance Built-In Microwave, Built-In Range, Dishwasher, Disposal, Dryer - Front Loading, Dryer - Electric, Energy Efficient Appliances, Icemaker, Microwave, Oven/Range - Gas, Range Hood, Refrigerator, Stainless Steel Appliances, Washer - Front Loading, Water Heater - Tankless
Heat Source Natural Gas, Electric
Laundry Has Laundry, Main Floor
Exterior
Exterior Feature Deck(s)
Parking Features Garage - Front Entry, Garage Door Opener, Inside Access
Garage Spaces 6.0
Utilities Available Cable TV Available, Natural Gas Available
Amenities Available Billiard Room, Club House, Common Grounds, Exercise Room, Fitness Center, Game Room, Library, Meeting Room, Party Room, Pool - Outdoor, Tennis Courts
Water Access N
View Trees/Woods
Accessibility Roll-in Shower, Low Closet Rods
Porch Deck(s)
Road Frontage HOA
Attached Garage 2
Total Parking Spaces 6
Garage Y
Building
Story 2
Foundation Concrete Perimeter
Sewer Public Sewer
Water Public
Architectural Style Coastal, Contemporary
Level or Stories 2
Additional Building Above Grade, Below Grade
New Construction N
Schools
School District Cape Henlopen
Others
Pets Allowed Y
HOA Fee Include Common Area Maintenance,Insurance,Lawn Maintenance,Pool(s),Recreation Facility,Road Maintenance,Reserve Funds,Snow Removal,Trash
Senior Community Yes
Age Restriction 55
Tax ID 334-06.00-1519.00
Ownership Fee Simple
SqFt Source Assessor
Security Features Carbon Monoxide Detector(s),Smoke Detector,Monitored
Acceptable Financing Cash, Conventional
Listing Terms Cash, Conventional
Financing Cash,Conventional
Special Listing Condition Standard
Pets Allowed Cats OK, Dogs OK
Read Less
Want to know what your home might be worth? Contact us for a FREE valuation!

Our team is ready to help you sell your home for the highest possible price ASAP

Bought with Giselle DiFrancesca • Coldwell Banker Realty






