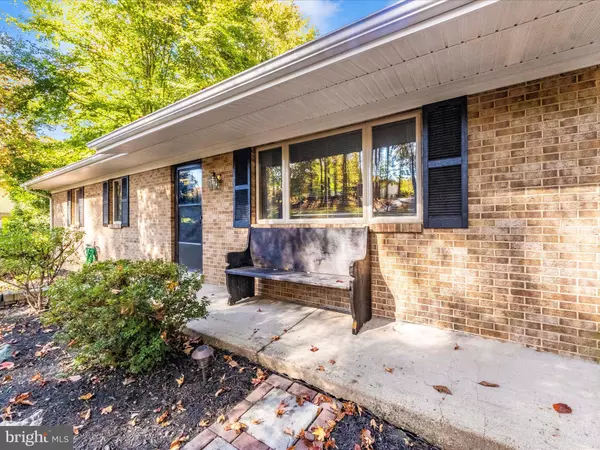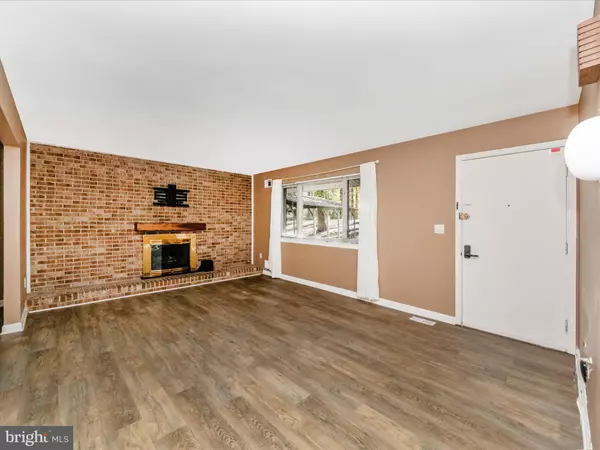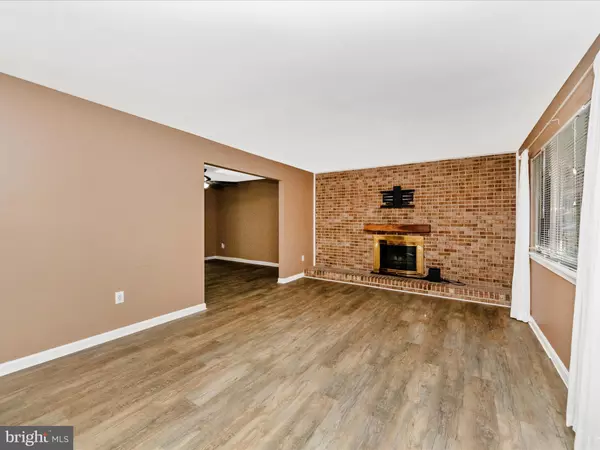$450,000
$450,000
For more information regarding the value of a property, please contact us for a free consultation.
9916 JONATHAN DR Dunkirk, MD 20754
5 Beds
3 Baths
2,025 SqFt
Key Details
Sold Price $450,000
Property Type Single Family Home
Sub Type Detached
Listing Status Sold
Purchase Type For Sale
Square Footage 2,025 sqft
Price per Sqft $222
Subdivision Apple Greene
MLS Listing ID MDCA2018102
Sold Date 12/16/24
Style Ranch/Rambler
Bedrooms 5
Full Baths 3
HOA Y/N N
Abv Grd Liv Area 1,207
Originating Board BRIGHT
Year Built 1976
Annual Tax Amount $3,752
Tax Year 2024
Lot Size 0.705 Acres
Acres 0.7
Property Description
Welcome to Apple Greene! This charming brick-front rancher is nestled in a tranquil community with no HOA. Step inside to discover a renovated kitchen including a stainless-steel refrigerator, sink, microwave, dishwasher, granite countertops, & soft-close cabinets & drawers. With 5 bedrooms (3 on the main level and 2 on the recently finished lower level) this home accommodates a variety of living arrangements. LVP flooring enhances the kitchen, dining, & living rooms, while new carpeting provides comfort throughout the rest of the home. The lower level includes a new full BA, office, laundry room, living room, & 2 BRs, all fully permitted. Step outside to enjoy the serene, wooded backyard from your deck. Significant updates in ‘22 included a new water heater, well water pump, electrical panel, & washing machine, & a roof replacement in 2019. Located near excellent shopping & dining options, this home is in a district with Blue Ribbon Schools and offers an easy commute to Andrews AFB & D.C. Move-in ready!
Location
State MD
County Calvert
Zoning A
Rooms
Basement Daylight, Partial, Outside Entrance, Partially Finished, Rear Entrance, Walkout Level
Main Level Bedrooms 3
Interior
Interior Features Attic, Carpet, Ceiling Fan(s), Floor Plan - Traditional
Hot Water Propane
Heating Heat Pump - Electric BackUp
Cooling Heat Pump(s)
Flooring Luxury Vinyl Plank, Carpet
Fireplaces Number 1
Fireplaces Type Brick
Fireplace Y
Heat Source Electric
Exterior
Garage Spaces 1.0
Carport Spaces 1
Water Access N
Accessibility None
Total Parking Spaces 1
Garage N
Building
Story 2
Foundation Block
Sewer Private Septic Tank
Water Well
Architectural Style Ranch/Rambler
Level or Stories 2
Additional Building Above Grade, Below Grade
New Construction N
Schools
School District Calvert County Public Schools
Others
Senior Community No
Tax ID 0503075311
Ownership Fee Simple
SqFt Source Assessor
Special Listing Condition Standard
Read Less
Want to know what your home might be worth? Contact us for a FREE valuation!

Our team is ready to help you sell your home for the highest possible price ASAP

Bought with Theresa R Mills • Home Towne Real Estate






