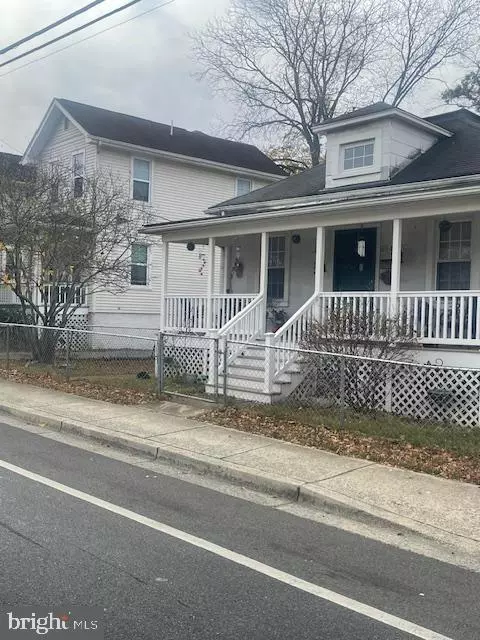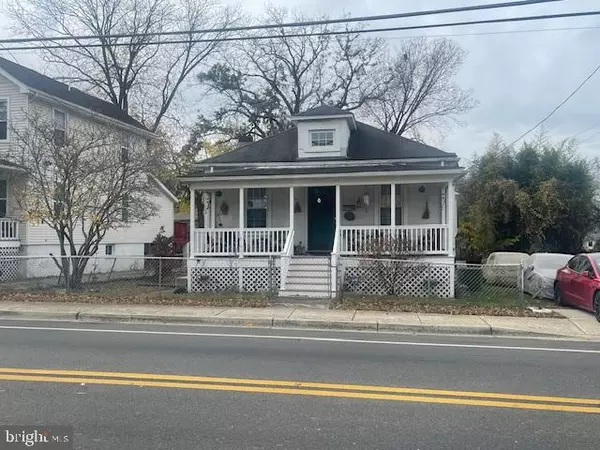$246,000
$238,888
3.0%For more information regarding the value of a property, please contact us for a free consultation.
5943 ADDISON RD Capitol Heights, MD 20743
3 Beds
2 Baths
1,276 SqFt
Key Details
Sold Price $246,000
Property Type Single Family Home
Sub Type Detached
Listing Status Sold
Purchase Type For Sale
Square Footage 1,276 sqft
Price per Sqft $192
Subdivision Capitol Heights
MLS Listing ID MDPG2132236
Sold Date 12/20/24
Style Raised Ranch/Rambler
Bedrooms 3
Full Baths 1
Half Baths 1
HOA Y/N N
Abv Grd Liv Area 1,276
Originating Board BRIGHT
Year Built 1911
Annual Tax Amount $4,623
Tax Year 2024
Lot Size 8,550 Sqft
Acres 0.2
Property Description
This spacious 2,400 sq ft home offers plenty of potential with an open-concept layout, 3 bedrooms, 1.5 baths, and a cozy gas fireplace with tray ceilings that add a touch of elegance. Beautiful hardwood floors are featured throughout parts of the home, and an enclosed sunroom off the kitchen offers a relaxing space to enjoy the outdoors. The large backyard is ready to accommodate your dreams, from gardens to gatherings. The basement, with over 1,000 sq ft, presents ample opportunity for additional living space, and includes a washer and dryer. This home is ready for your personal updates but does not require a full renovation, making it the ideal project with plenty of potential. Be careful of floor in sunroom. Do not recommend entering the back side of sunroom. Sold strickly as-is for the cash buyer or 203k enthusiast. Title work is currently underway with Trusted Title, seller prefers to remain. Don't miss out on this incredible opportunity!
Location
State MD
County Prince Georges
Zoning RSF65
Rooms
Basement Walkout Level, Space For Rooms, Full, Daylight, Partial, Rough Bath Plumb
Main Level Bedrooms 3
Interior
Hot Water Natural Gas
Cooling Central A/C
Fireplace N
Heat Source Natural Gas
Exterior
Water Access N
Accessibility None
Garage N
Building
Story 1
Foundation Permanent
Sewer Public Sewer
Water Public
Architectural Style Raised Ranch/Rambler
Level or Stories 1
Additional Building Above Grade, Below Grade
New Construction N
Schools
School District Prince George'S County Public Schools
Others
Senior Community No
Tax ID 17182078020
Ownership Fee Simple
SqFt Source Assessor
Acceptable Financing Cash, FHA 203(k)
Listing Terms Cash, FHA 203(k)
Financing Cash,FHA 203(k)
Special Listing Condition Standard
Read Less
Want to know what your home might be worth? Contact us for a FREE valuation!

Our team is ready to help you sell your home for the highest possible price ASAP

Bought with Baltazar Bonila • Coldwell Banker Realty






