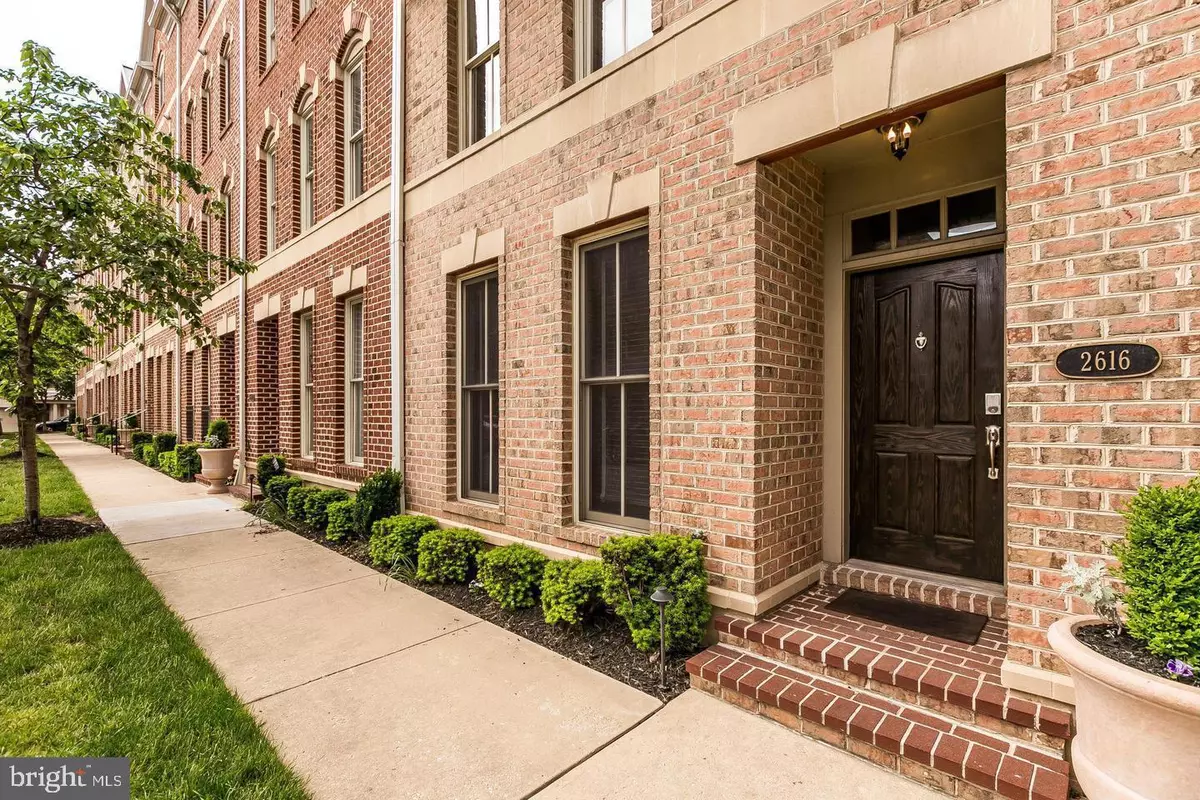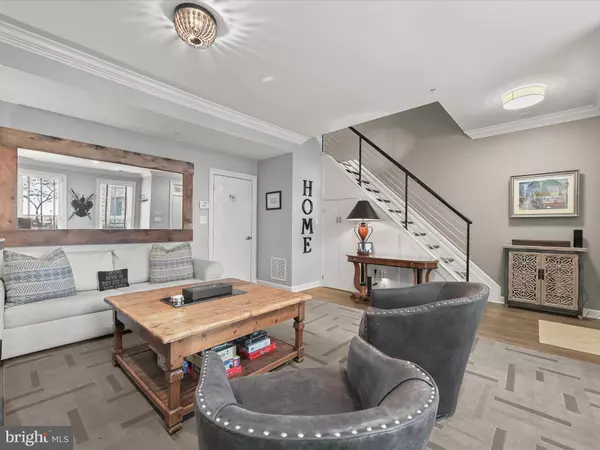$795,000
$799,900
0.6%For more information regarding the value of a property, please contact us for a free consultation.
2616 LIGHTHOUSE LN Baltimore, MD 21224
3 Beds
4 Baths
2,880 SqFt
Key Details
Sold Price $795,000
Property Type Townhouse
Sub Type Interior Row/Townhouse
Listing Status Sold
Purchase Type For Sale
Square Footage 2,880 sqft
Price per Sqft $276
Subdivision The Moorings At Lighthouse Point
MLS Listing ID MDBA2146358
Sold Date 12/20/24
Style Colonial
Bedrooms 3
Full Baths 3
Half Baths 1
HOA Fees $375/mo
HOA Y/N Y
Abv Grd Liv Area 2,880
Originating Board BRIGHT
Year Built 2005
Annual Tax Amount $14,160
Tax Year 2024
Lot Size 1,220 Sqft
Acres 0.03
Property Description
This beautifully appointed, 4 story townhome located within The Moorings at Lighthouse Point - the only gated waterfront community of luxury homes in Baltimore's vibrant Canton neighborhood - offers an exceptional combination of modern amenities, spacious interiors, abundant storage and stunning waterfront views. With a 2 car garage and plenty of on street parking, this residence provides security and privacy while allowing easy access to the waterfront promenade and flourishing resources in Canton.
Property Highlights:
•Prime Location: Situated steps away from the waterfront promenade, enjoy easy access to restaurants, parks (including dog parks), a grocery store, medical offices, gyms, and a swim club.
• Parking: Features a two-car garage and ample neighborhood parking
•Upgraded Flooring: Wide plank flooring throughout, enhancing the home's elegance. Layout Overview: •Lowest Level: Versatile, open space with LPV flooring, ideal as a bonus room for gatherings, a fourth bedroom and/or home office.
•Second Level: Newly upgraded kitchen with a large, quartz center island, Viking gas stove and refrigerator, tile backsplash, wine refrigerator and beer refrigerator, custom built-ins surrounding the fireplace, half bath, and rear balcony.
•Third Level: Two bedrooms and two full bathrooms, with the front bedroom offering water views, an exclusive balcony, and walk-in California Closets. The back bedroom has an ensuite bathroom with two generously-sized closets. A dedicated laundry room and separate storage room complete the functionality of this home.
•Fourth Level: Owner's suite featuring vaulted ceilings, a private balcony, tastefully stone-tiled bathroom with a dual-head shower and spa tub, large California Closets, and additional storage space. With breathtaking water views, spacious interiors, ample storage, and unparalleled convenience, this property truly has it all.
Location
State MD
County Baltimore City
Zoning C-2*
Direction South
Rooms
Other Rooms Living Room, Dining Room, Primary Bedroom, Bedroom 2, Kitchen, Family Room, Bedroom 1, Laundry, Storage Room, Bathroom 1, Bathroom 2, Primary Bathroom, Half Bath
Interior
Interior Features Breakfast Area, Ceiling Fan(s), Combination Dining/Living, Crown Moldings, Dining Area, Floor Plan - Open, Intercom, Kitchen - Gourmet, Kitchen - Table Space, Primary Bath(s), Recessed Lighting, Sprinkler System, Bathroom - Stall Shower, Upgraded Countertops, Walk-in Closet(s), Window Treatments, Wood Floors
Hot Water Electric
Heating Forced Air
Cooling Central A/C, Ceiling Fan(s)
Flooring Wood, Ceramic Tile, Luxury Vinyl Plank
Fireplaces Number 1
Fireplaces Type Gas/Propane
Equipment Built-In Microwave, Commercial Range, Dishwasher, Disposal, Dryer - Front Loading, Exhaust Fan, Icemaker, Intercom, Oven/Range - Gas, Range Hood, Refrigerator, Stainless Steel Appliances, Washer - Front Loading, Water Heater
Fireplace Y
Window Features Double Pane,Screens
Appliance Built-In Microwave, Commercial Range, Dishwasher, Disposal, Dryer - Front Loading, Exhaust Fan, Icemaker, Intercom, Oven/Range - Gas, Range Hood, Refrigerator, Stainless Steel Appliances, Washer - Front Loading, Water Heater
Heat Source Natural Gas
Laundry Has Laundry, Upper Floor
Exterior
Exterior Feature Balconies- Multiple
Parking Features Built In, Garage - Rear Entry, Garage Door Opener, Inside Access
Garage Spaces 4.0
Utilities Available Under Ground
Amenities Available Jog/Walk Path, Gated Community
Water Access N
View Water
Roof Type Metal
Accessibility None
Porch Balconies- Multiple
Attached Garage 2
Total Parking Spaces 4
Garage Y
Building
Lot Description Landscaping
Story 4
Foundation Slab
Sewer Public Sewer
Water Public
Architectural Style Colonial
Level or Stories 4
Additional Building Above Grade, Below Grade
Structure Type 9'+ Ceilings,Dry Wall
New Construction N
Schools
Elementary Schools Hampstead Hill Academy
Middle Schools Hampstead Hill Academy
School District Baltimore City Public Schools
Others
Pets Allowed Y
HOA Fee Include Water,Sewer,Snow Removal,Security Gate,Reserve Funds,Management,Lawn Maintenance
Senior Community No
Tax ID 0301091902E054
Ownership Fee Simple
SqFt Source Assessor
Security Features Electric Alarm,Intercom,Security Gate,Sprinkler System - Indoor
Acceptable Financing Cash, Conventional, Assumption, FHA, Negotiable, VA
Listing Terms Cash, Conventional, Assumption, FHA, Negotiable, VA
Financing Cash,Conventional,Assumption,FHA,Negotiable,VA
Special Listing Condition Standard
Pets Allowed Cats OK, Dogs OK
Read Less
Want to know what your home might be worth? Contact us for a FREE valuation!

Our team is ready to help you sell your home for the highest possible price ASAP

Bought with Melissa Jane Levinsky • Keller Williams Legacy






