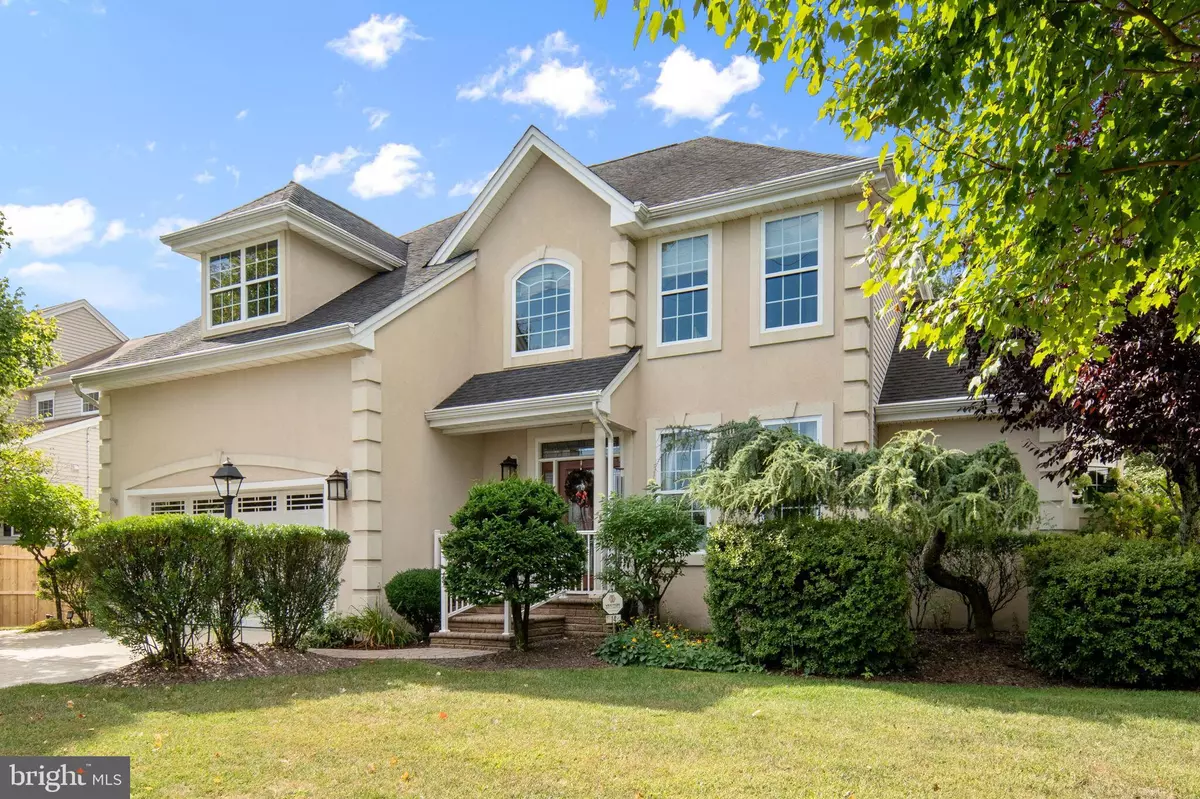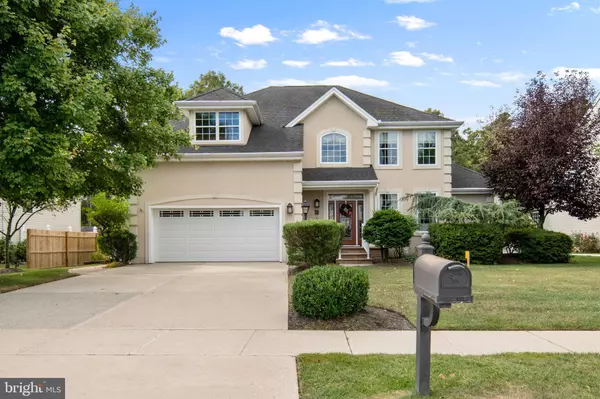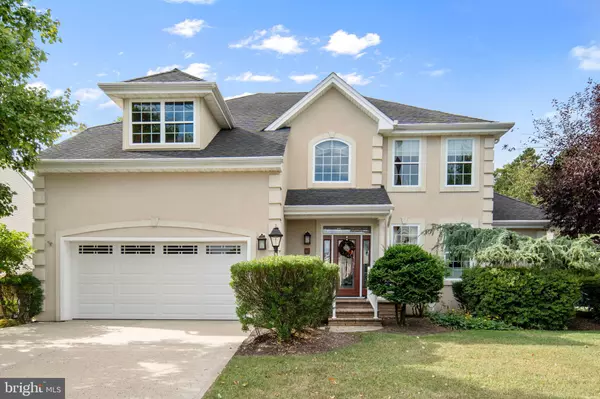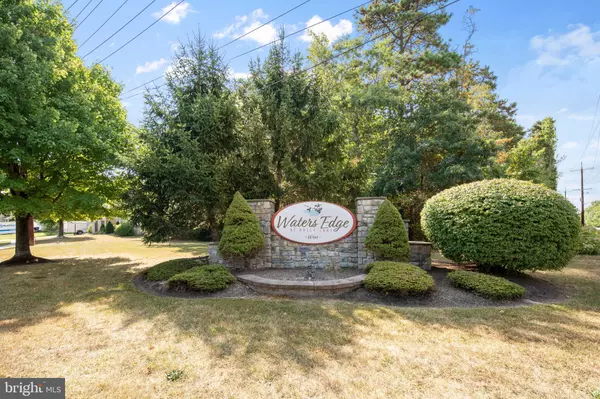$525,000
$525,000
For more information regarding the value of a property, please contact us for a free consultation.
14 GASKILL DR Tuckerton, NJ 08087
3 Beds
3 Baths
2,846 SqFt
Key Details
Sold Price $525,000
Property Type Single Family Home
Sub Type Detached
Listing Status Sold
Purchase Type For Sale
Square Footage 2,846 sqft
Price per Sqft $184
Subdivision Holly Lake Estates
MLS Listing ID NJOC2028444
Sold Date 12/23/24
Style Contemporary
Bedrooms 3
Full Baths 2
Half Baths 1
HOA Fees $12/ann
HOA Y/N Y
Abv Grd Liv Area 2,846
Originating Board BRIGHT
Year Built 2004
Annual Tax Amount $8,897
Tax Year 2023
Lot Size 0.331 Acres
Acres 0.33
Lot Dimensions 0.00 x 0.00
Property Description
Welcome to your new home in the desirable Water's Edge at Holly Lake community. This stunning residence combines elegant design with comfortable living, offering the perfect blend of style and functionality.
From the moment you arrive, you'll be captivated by the charming stucco facade and the inviting curb appeal. Step inside to discover a thoughtfully designed floor plan that maximizes both space and convenience.
The open-concept layout features a spacious great room with gas fireplace, ideal for relaxing or entertaining. Adjacent is the dining room, perfect for family meals and gatherings. The kitchen is a chef's delight, boasting modern SS appliances and ample counter space for meal preparation. Just off the kitchen, the sun room offers a serene spot to enjoy your morning coffee or unwind with a good book. The primary bedroom suite with sitting area, conveniently located on the main floor, provides a private retreat with its own private bath. There is easy access on the main floor to the half bath for guests. Upstairs, you'll find a versatile loft area, along with two additional bedrooms, each with two closets, and a full bath. This setup provides privacy and flexibility for family or guests. Outside, the private yard is a tranquil oasis, complete with a low-maintenance deck for outdoor entertaining and a charming fishpond that adds a touch of nature to your backyard. The shed provides convenient storage for tools and equipment. The full basement can easily be finished to create additional entertaining spaces or gym, craft or play areas for the family. Laundry room, whole house generator, and two car garage complete this home. With its ideal location, stylish features, and thoughtful layout, this Tahoe model home at Water's Edge at Holly Lake is truly a gem. Don't miss this opportunity to make it yours!
Location
State NJ
County Ocean
Area Little Egg Harbor Twp (21517)
Zoning R100
Rooms
Basement Poured Concrete
Main Level Bedrooms 1
Interior
Interior Features Breakfast Area, Carpet, Ceiling Fan(s), Crown Moldings, Entry Level Bedroom, Family Room Off Kitchen, Formal/Separate Dining Room, Kitchen - Eat-In, Kitchen - Table Space, Recessed Lighting, Skylight(s), Sprinkler System, Walk-in Closet(s), Window Treatments, Wood Floors
Hot Water Natural Gas
Heating Forced Air
Cooling Central A/C
Flooring Ceramic Tile, Hardwood, Partially Carpeted
Fireplaces Number 1
Fireplaces Type Gas/Propane
Equipment Built-In Microwave, Dryer, Refrigerator, Stove, Stainless Steel Appliances, Washer
Fireplace Y
Appliance Built-In Microwave, Dryer, Refrigerator, Stove, Stainless Steel Appliances, Washer
Heat Source Natural Gas
Exterior
Exterior Feature Deck(s)
Parking Features Garage - Front Entry, Garage Door Opener, Inside Access
Garage Spaces 2.0
Water Access N
Roof Type Shingle
Accessibility None
Porch Deck(s)
Attached Garage 2
Total Parking Spaces 2
Garage Y
Building
Story 2
Foundation Concrete Perimeter
Sewer Public Septic
Water Public
Architectural Style Contemporary
Level or Stories 2
Additional Building Above Grade, Below Grade
New Construction N
Schools
School District Little Egg Harbor Township
Others
Pets Allowed Y
HOA Fee Include Common Area Maintenance
Senior Community No
Tax ID 17-00326 107-00005
Ownership Fee Simple
SqFt Source Assessor
Security Features Security System
Acceptable Financing Cash, Conventional
Listing Terms Cash, Conventional
Financing Cash,Conventional
Special Listing Condition Standard
Pets Allowed No Pet Restrictions
Read Less
Want to know what your home might be worth? Contact us for a FREE valuation!

Our team is ready to help you sell your home for the highest possible price ASAP

Bought with NON MEMBER • Non Subscribing Office






