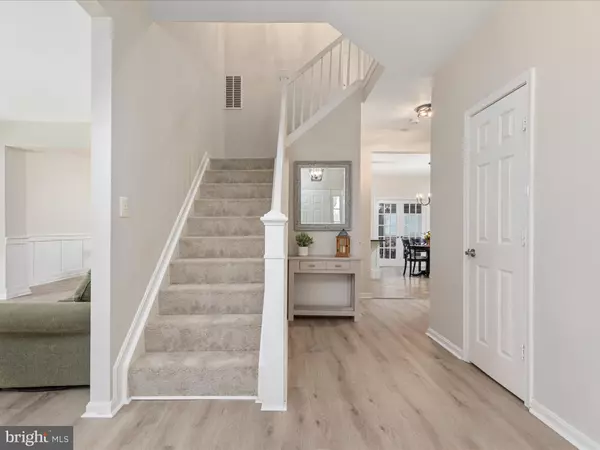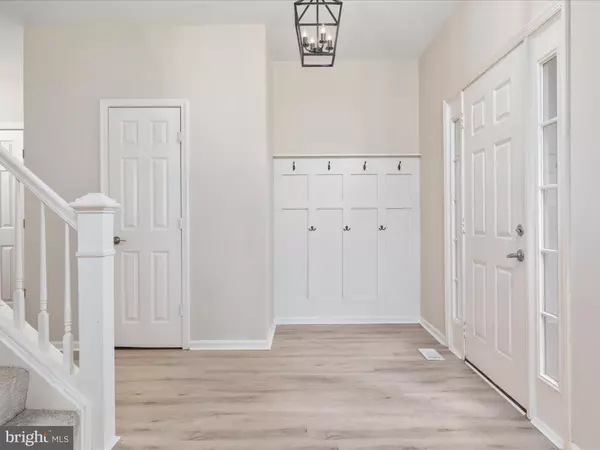$890,000
$885,000
0.6%For more information regarding the value of a property, please contact us for a free consultation.
46427 THORNWOOD CT Sterling, VA 20165
5 Beds
4 Baths
3,674 SqFt
Key Details
Sold Price $890,000
Property Type Single Family Home
Sub Type Detached
Listing Status Sold
Purchase Type For Sale
Square Footage 3,674 sqft
Price per Sqft $242
Subdivision Cascades
MLS Listing ID VALO2065342
Sold Date 01/07/25
Style Colonial
Bedrooms 5
Full Baths 3
Half Baths 1
HOA Fees $103/qua
HOA Y/N Y
Abv Grd Liv Area 2,623
Originating Board BRIGHT
Year Built 1993
Annual Tax Amount $6,836
Tax Year 2023
Lot Size 8,712 Sqft
Acres 0.2
Property Description
Contract fell through due to buyer financing! Welcome home to 46427 Thornwood Court. This five bedroom, three and half bathroom sits on the end of a quiet cul-de-sac. With a brand new roof, new siding, and fresh interior improvements, all you need to do is move in!
As you step inside, you'll immediately notice the spacious and inviting atmosphere. The main level features new LVP flooring that is stylish and durable. The open-concept family room, with its vaulted ceilings, offers a bright and airy space perfect for entertaining or relaxing with loved ones. The large kitchen with ample counter space and new stovetop flows seamlessly into a spacious sunroom, ideal for enjoying your morning coffee or afternoon nap. The dining room, featuring new wainscoting, and the inviting living room provide the perfect setting for gatherings with family and friends.
Upstairs, you'll find new carpet with four bedrooms and two full bathrooms, including an owner's suite with a vaulted ceiling and sitting area, creating a retreat within your own home. The en-suite bathroom includes dual vanities, a soaking tub, and a separate shower.
The walkout finished basement offers space for storage, movie nights, home gym, or home office and an additional bedroom. Throughout the home, you'll find new light fixtures and fresh paint.
The fenced backyard with patio and deck is perfect for outdoor activities.
This home is conveniently located in the Cascades community, and offers many amenities including fitness centers, five swimming pools, 15 tennis/pickleball and multipurpose courts, 25 playgrounds, bocce and soccer amenities. Just minutes from Algonkian Regional Park, Potomac River, boat ramp, shopping, Route 28, Route 7, and Dulles International Airport. New Siding: 2024, New Roof: 2024, New Gutters: 2024 Stovetop: 2024, Water Heater: 2023, HVAC Heater: 2012.
Location
State VA
County Loudoun
Zoning PDH4
Direction Northwest
Rooms
Other Rooms Living Room, Dining Room, Primary Bedroom, Bedroom 2, Bedroom 3, Bedroom 4, Bedroom 5, Kitchen, Family Room, Breakfast Room, Sun/Florida Room, Recreation Room, Primary Bathroom, Full Bath, Half Bath
Basement Walkout Level
Interior
Interior Features Carpet, Ceiling Fan(s), Combination Kitchen/Living, Dining Area, Family Room Off Kitchen, Kitchen - Eat-In, Kitchen - Island
Hot Water Natural Gas
Heating Central
Cooling Central A/C
Fireplaces Number 1
Equipment Built-In Microwave, Cooktop, Dishwasher, Disposal, Dryer, Oven - Wall, Washer
Furnishings No
Fireplace Y
Appliance Built-In Microwave, Cooktop, Dishwasher, Disposal, Dryer, Oven - Wall, Washer
Heat Source Natural Gas
Laundry Main Floor
Exterior
Parking Features Garage - Front Entry
Garage Spaces 5.0
Fence Wood
Amenities Available Pool - Outdoor, Tot Lots/Playground, Tennis Courts, Community Center, Basketball Courts, Soccer Field
Water Access N
Accessibility None
Attached Garage 2
Total Parking Spaces 5
Garage Y
Building
Story 2
Foundation Slab
Sewer Public Septic
Water Public
Architectural Style Colonial
Level or Stories 2
Additional Building Above Grade, Below Grade
New Construction N
Schools
Elementary Schools Potowmack
Middle Schools River Bend
High Schools Potomac Falls
School District Loudoun County Public Schools
Others
Pets Allowed Y
HOA Fee Include Trash,Common Area Maintenance
Senior Community No
Tax ID 018396676000
Ownership Fee Simple
SqFt Source Assessor
Acceptable Financing Cash, Conventional, VA
Horse Property N
Listing Terms Cash, Conventional, VA
Financing Cash,Conventional,VA
Special Listing Condition Standard
Pets Allowed Cats OK, Dogs OK
Read Less
Want to know what your home might be worth? Contact us for a FREE valuation!

Our team is ready to help you sell your home for the highest possible price ASAP

Bought with Antonio Roque • Pearson Smith Realty, LLC






