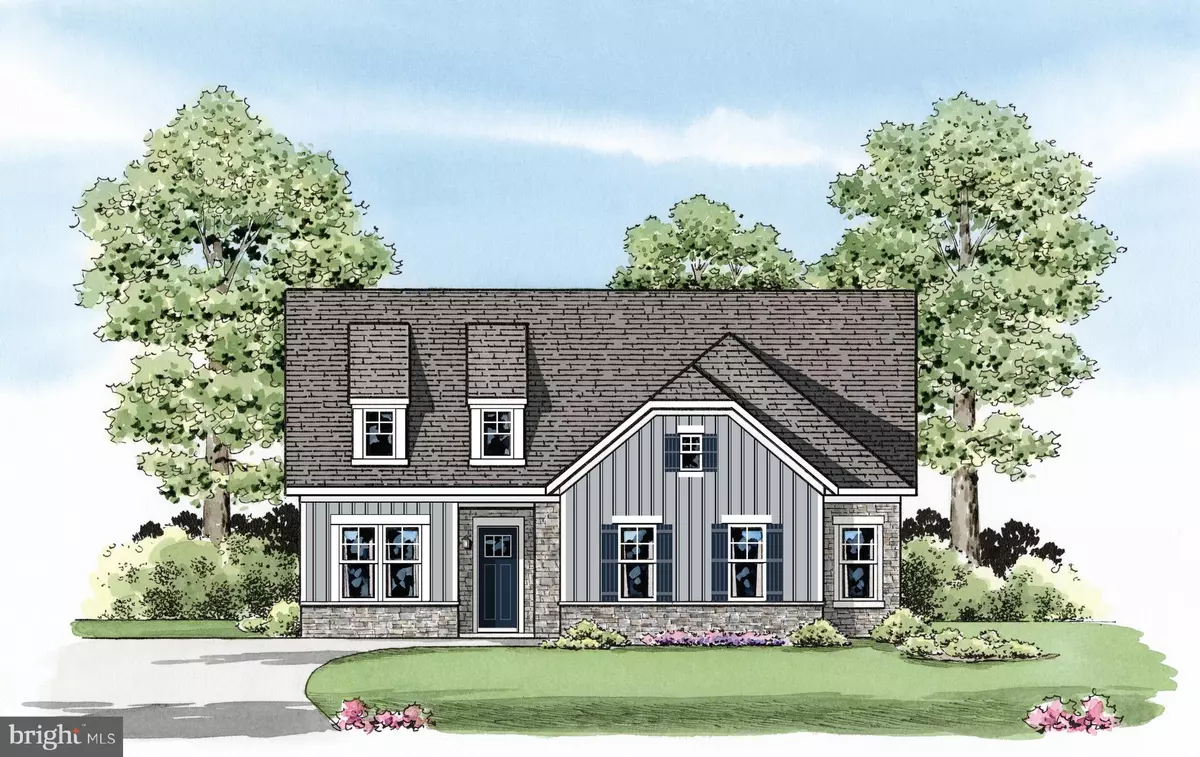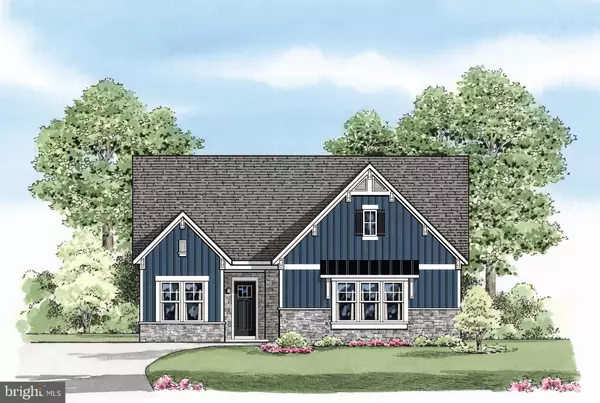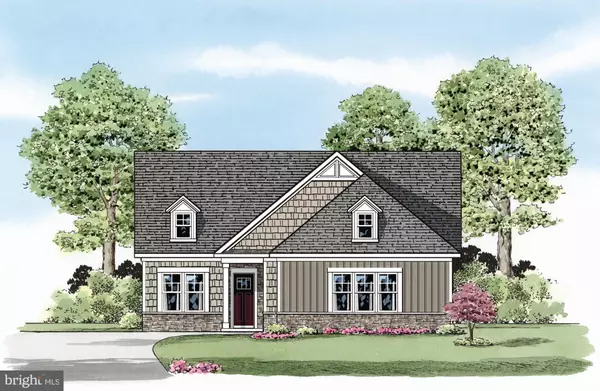$551,623
$544,163
1.4%For more information regarding the value of a property, please contact us for a free consultation.
239 RUSTIC WOOD DR Gettysburg, PA 17325
3 Beds
4 Baths
2,181 SqFt
Key Details
Sold Price $551,623
Property Type Single Family Home
Sub Type Detached
Listing Status Sold
Purchase Type For Sale
Square Footage 2,181 sqft
Price per Sqft $252
Subdivision Amblebrook
MLS Listing ID PAAD2014832
Sold Date 12/31/24
Style Craftsman
Bedrooms 3
Full Baths 3
Half Baths 1
HOA Fees $315/mo
HOA Y/N Y
Abv Grd Liv Area 2,181
Originating Board BRIGHT
Tax Year 2024
Lot Size 8,000 Sqft
Acres 0.18
Property Description
Step into "The Lincoln," a beautifully designed home currently under construction, set to be ready just in time for the holidays. Offering 2,181 square feet of thoughtfully planned, single-level living, this 3-bedroom, 3.5-bath home blends comfort and functionality perfectly. The open kitchen flows into the great room, ideal for cozy gatherings or festive entertaining. With a walk-in pantry, drop zone, and a separate dining area, every detail has been meticulously crafted to enhance your daily routine. The primary suite, along with two additional bedrooms and a versatile choice room, offers plenty of space for relaxation, work, or hobbies. A dedicated laundry room adds convenience, and the 2-car garage with added golf cart storage is perfect for enjoying the community's active lifestyle. This spec home showcases the one-floor "Lincoln" model, while those building new homes in the community have the option of adding a second floor for additional space and flexibility. Living in the 55+ community of Amblebrook means becoming part of a vibrant neighborhood, where active adults can enjoy a wealth of amenities. Fitness enthusiasts will love the state-of-the-art fitness center, indoor and outdoor pools, tennis and pickleball courts, and bocce ball facilities. Scenic trails wind through the community, perfect for a morning jog or a leisurely walk. Amblebrook excels at fostering a rich social life, with lawn care included and an onsite wellness provider to make maintaining your home and health a breeze. The community's Rock Creek Clubhouse, interactive demonstration kitchen, and performing arts theatre ensure there's always something exciting happening. Plus, the Welcome Center and onsite café and market offer fresh, local products and plenty of opportunities to connect with neighbors. "The Lincoln" is more than just a home—it's your gateway to luxury living in a community designed for an active, fulfilling lifestyle. Make it yours in time for the holidays, and start creating new memories in a home that's ready to impress. Schedule a visit today and imagine your future in Amblebrook.
Location
State PA
County Adams
Area Straban Twp (14338)
Zoning RESIDENTIAL
Rooms
Other Rooms Dining Room, Primary Bedroom, Bedroom 2, Bedroom 3, Kitchen, Foyer, Great Room, Bonus Room, Primary Bathroom, Full Bath, Half Bath
Main Level Bedrooms 3
Interior
Interior Features Combination Kitchen/Dining, Dining Area, Entry Level Bedroom, Family Room Off Kitchen, Floor Plan - Open, Formal/Separate Dining Room, Kitchen - Eat-In, Kitchen - Gourmet, Kitchen - Island, Pantry, Primary Bath(s), Walk-in Closet(s), Upgraded Countertops, Breakfast Area, Wood Floors
Hot Water Natural Gas
Heating Forced Air, Programmable Thermostat
Cooling Central A/C, Programmable Thermostat
Flooring Hardwood, Ceramic Tile
Equipment None
Furnishings No
Fireplace N
Window Features Double Pane
Heat Source Natural Gas
Laundry Main Floor
Exterior
Parking Features Covered Parking, Garage - Front Entry, Garage Door Opener, Inside Access
Garage Spaces 4.0
Amenities Available Bike Trail, Club House, Common Grounds, Community Center, Concierge, Convenience Store, Dog Park, Exercise Room, Fitness Center, Gift Shop, Jog/Walk Path, Other, Party Room, Pier/Dock, Pool - Indoor, Pool - Outdoor, Recreational Center, Swimming Pool, Tennis Courts
Water Access N
View Garden/Lawn, Street
Roof Type Asphalt,Shingle
Street Surface Black Top
Accessibility None
Road Frontage City/County, HOA
Attached Garage 2
Total Parking Spaces 4
Garage Y
Building
Lot Description Front Yard, Landscaping, Rear Yard
Story 1
Foundation Permanent, Slab
Sewer Public Sewer
Water Public
Architectural Style Craftsman
Level or Stories 1
Additional Building Above Grade, Below Grade
Structure Type Dry Wall
New Construction Y
Schools
High Schools Gettysburg Area
School District Gettysburg Area
Others
Pets Allowed Y
HOA Fee Include Common Area Maintenance,Lawn Care Front,Lawn Care Rear,Lawn Care Side,Lawn Maintenance,Management,Pier/Dock Maintenance,Pool(s),Road Maintenance,Snow Removal,Trash
Senior Community Yes
Age Restriction 55
Tax ID NO TAX RECORD
Ownership Fee Simple
SqFt Source Estimated
Acceptable Financing Cash, Conventional, FHA, VA
Horse Property N
Listing Terms Cash, Conventional, FHA, VA
Financing Cash,Conventional,FHA,VA
Special Listing Condition Standard
Pets Allowed No Pet Restrictions
Read Less
Want to know what your home might be worth? Contact us for a FREE valuation!

Our team is ready to help you sell your home for the highest possible price ASAP

Bought with Non Member • Metropolitan Regional Information Systems, Inc.




