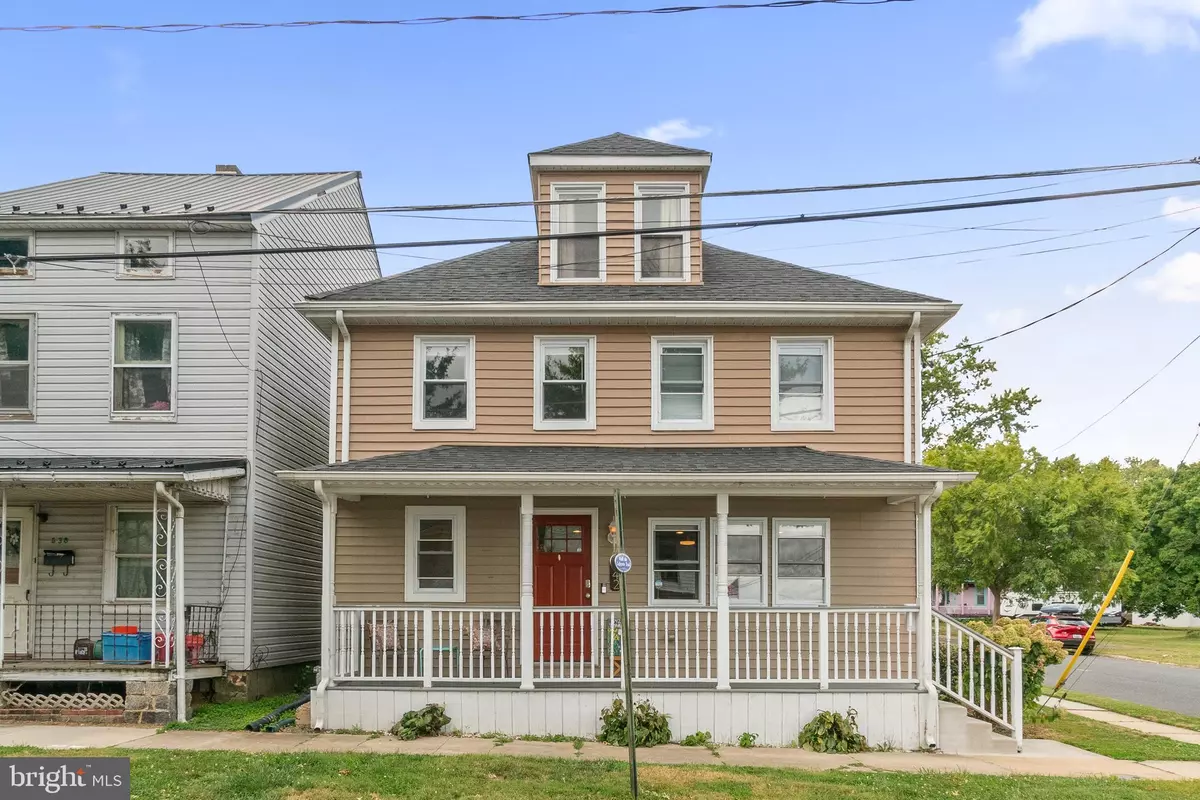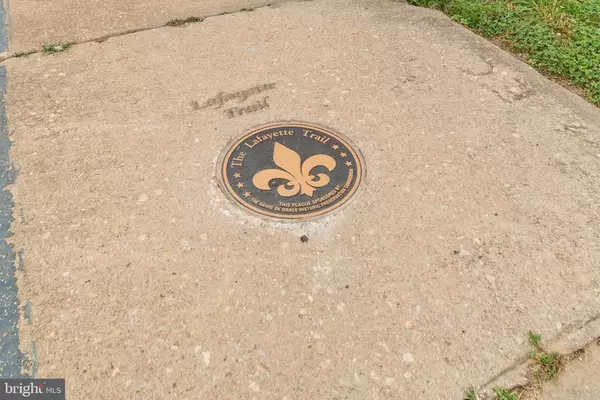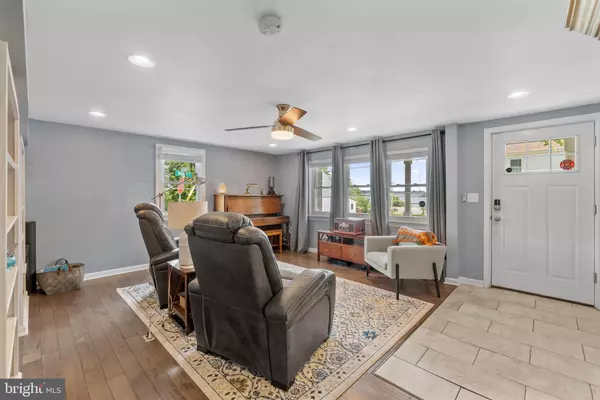$400,000
$450,000
11.1%For more information regarding the value of a property, please contact us for a free consultation.
642 N STOKES ST Havre De Grace, MD 21078
4 Beds
3 Baths
2,470 SqFt
Key Details
Sold Price $400,000
Property Type Single Family Home
Sub Type Detached
Listing Status Sold
Purchase Type For Sale
Square Footage 2,470 sqft
Price per Sqft $161
Subdivision None Available
MLS Listing ID MDHR2035742
Sold Date 01/09/25
Style Colonial
Bedrooms 4
Full Baths 2
Half Baths 1
HOA Y/N N
Abv Grd Liv Area 2,470
Originating Board BRIGHT
Year Built 1900
Annual Tax Amount $5,079
Tax Year 2024
Lot Size 3,600 Sqft
Acres 0.08
Property Description
*NEW PRICE* Updated 4 Bedroom 2.5 Bath Vinyl Colonial With Covered Front Porch, Views Of The Susquehanna River/Upper Bay, Fenced Rear Yard, And 2 Car Driveway All Sited On A Corner Lot, Directly On The Lafayette Trail, 1 Block From Water & Boat Launch In The Heart Of Historic Downtown Havre De Grace!!! Main Level Showcases Covered Front Porch Entry To Foyer With Ceramic Tile Floor, Living Room With Hardwood Floor, Built-In Bookcases, Recessed Lights And Ceiling Fan, Updated Powder Room With Ceramic Tile Floor, Utility Room With Ceramic Tile Floor, Family Room With Hardwood Floor, Ceiling Fan Recessed Lights And Open Floor Plan To Adjacent Updated Kitchen With Breakfast Bar, Granite Countertop, Pendant Light, Recessed Lights, Crown Molding, Updated Stainless Steel Appliances, Built-In Microwave, Gas Stove / Oven, Refrigerator, Dishwasher, Disposal, Pantry, Subway Tile Backsplash, Under Cabinet Lighting, Hardwood Floor, Side Door Access, Laundry With Washer & Dryer, Dining Room With Hardwood Floor And Glass Panel Door Access To The Heated/Cooled Sunroom With Luxury Vinyl Plank Floor, Vaulted Ceiling, Recessed Lights And Views Of The Vinyl Privacy Fenced Yard With Paver Patio, Raised Flower Beds, Water Conservation Gutter System, 8'x10' Shed And 2 Car Concrete Driveway... ALL PERFECT FOR ENTERTAINING!!! Level 2 Offers Primary Bedroom Suite With Water Views, Carpet, Ceiling Fan, Recessed Lights, Walk-In Closet And Attached Updated Primary Bathroom With Ceramic Tile Floor, Double Vanity And Walk-In Shower With Ceramic Tile Surround, Bedroom 2 With Carpet And Recessed Lights, Bedroom 3 With Carpet, Vaulted Ceiling And Recessed Lights, Updated Full Hall Bath With Ceramic Tile Floor And Tub Shower With Ceramic Tile Surround And Bedroom 4 With Carpet, Vaulted Ceiling And Recessed Lights. The Fully Finished Third Floor Provides A Spacious Recreation Room / Bonus Room With Carpet, Vaulted Ceiling, Zoned AC And Recessed Lights. A MUST SEE AND MOVE IN READY!!! Convenient To Active And Historic Havre De Grace Featuring First Fridays, Seafood Festivals, Shopping, Waterfront Dining, Boat/Kayak Launch, Lafayette Trail, Lock House Museum And Easy Access To Route 40 And I95!!! *** PLEASE CLICK ON THE 'MOVIE' ICON WITHIN THE ONLINE LISTING TO VIEW THE WALK THRU VIDEO AND 3D VIRTUAL TOUR ***
Location
State MD
County Harford
Zoning R2
Rooms
Other Rooms Living Room, Dining Room, Primary Bedroom, Bedroom 2, Bedroom 3, Bedroom 4, Kitchen, Family Room, Foyer, Sun/Florida Room, Recreation Room, Utility Room, Primary Bathroom, Full Bath, Half Bath
Interior
Interior Features Bathroom - Walk-In Shower, Bathroom - Tub Shower, Breakfast Area, Built-Ins, Carpet, Ceiling Fan(s), Crown Moldings, Dining Area, Family Room Off Kitchen, Floor Plan - Traditional, Formal/Separate Dining Room, Pantry, Primary Bath(s), Recessed Lighting, Upgraded Countertops, Walk-in Closet(s), Wood Floors
Hot Water Electric
Heating Heat Pump(s)
Cooling Ceiling Fan(s), Central A/C, Zoned
Flooring Engineered Wood, Ceramic Tile, Luxury Vinyl Plank, Carpet
Equipment Built-In Microwave, Dishwasher, Disposal, Oven/Range - Gas, Refrigerator, Stainless Steel Appliances, Water Heater, Washer, Dryer
Fireplace N
Window Features Double Pane,Double Hung,Vinyl Clad,Replacement
Appliance Built-In Microwave, Dishwasher, Disposal, Oven/Range - Gas, Refrigerator, Stainless Steel Appliances, Water Heater, Washer, Dryer
Heat Source Electric
Laundry Has Laundry, Dryer In Unit, Washer In Unit, Main Floor
Exterior
Exterior Feature Porch(es), Patio(s)
Garage Spaces 2.0
Fence Rear, Vinyl, Privacy
Water Access N
View Garden/Lawn, Water, River
Roof Type Architectural Shingle
Accessibility None
Porch Porch(es), Patio(s)
Total Parking Spaces 2
Garage N
Building
Lot Description Corner, Landscaping
Story 3
Foundation Stone
Sewer Public Sewer
Water Public
Architectural Style Colonial
Level or Stories 3
Additional Building Above Grade, Below Grade
Structure Type Vaulted Ceilings
New Construction N
Schools
School District Harford County Public Schools
Others
Senior Community No
Tax ID 1306016456
Ownership Fee Simple
SqFt Source Assessor
Special Listing Condition Standard, Third Party Approval
Read Less
Want to know what your home might be worth? Contact us for a FREE valuation!

Our team is ready to help you sell your home for the highest possible price ASAP

Bought with Song M. Hong • Turn Key Homes Litmited Libability






