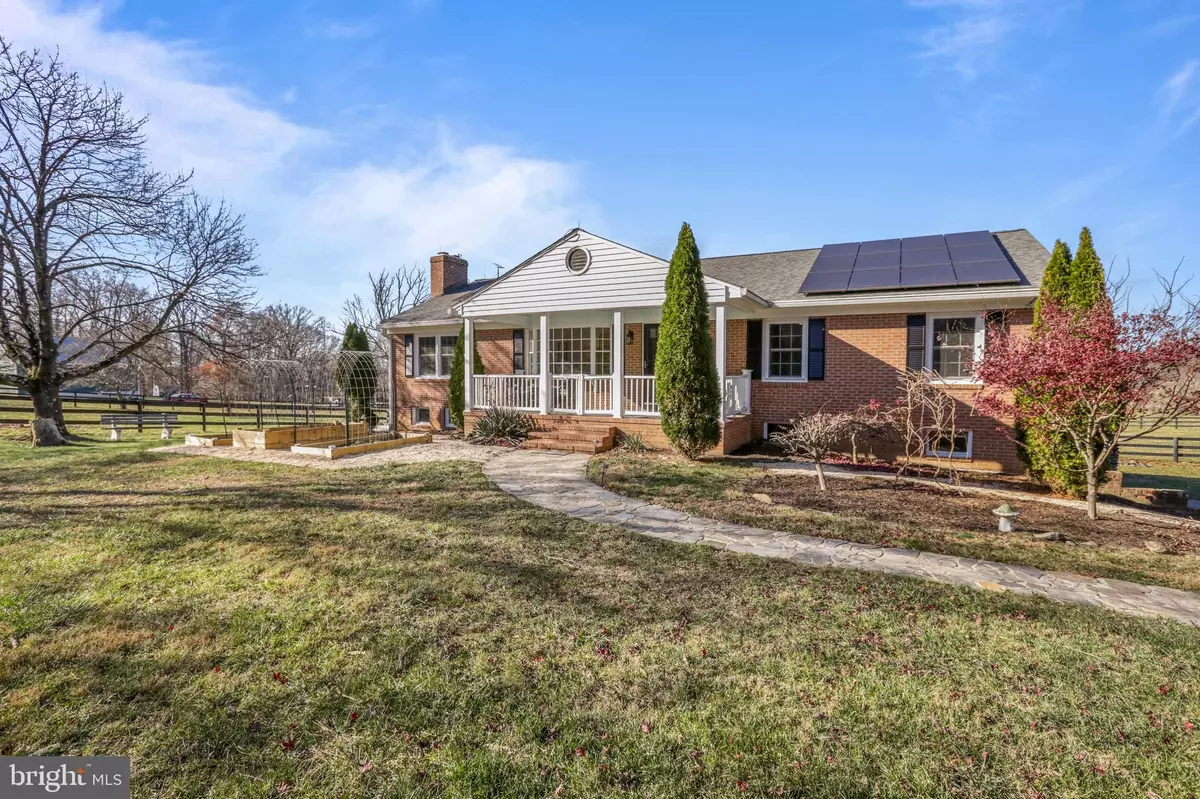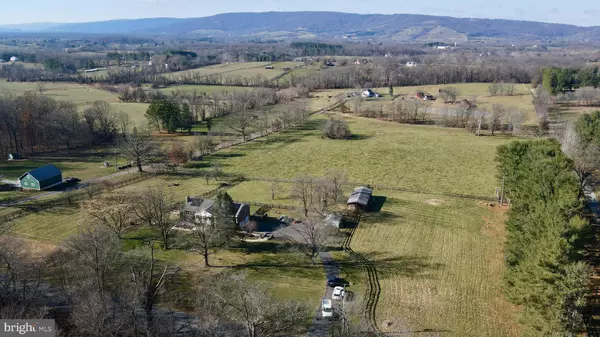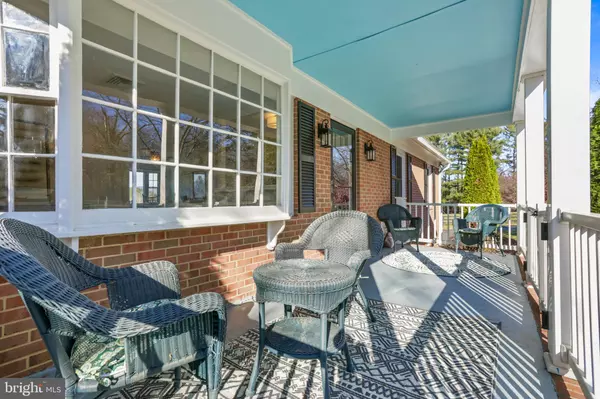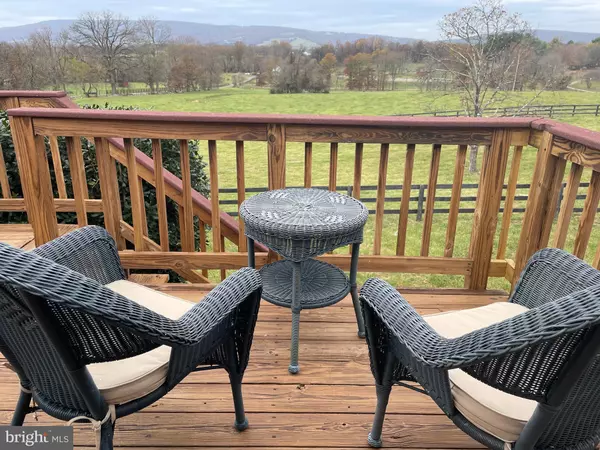$899,000
$899,000
For more information regarding the value of a property, please contact us for a free consultation.
18985 AIRMONT RD Purcellville, VA 20132
3 Beds
3 Baths
3,179 SqFt
Key Details
Sold Price $899,000
Property Type Single Family Home
Sub Type Detached
Listing Status Sold
Purchase Type For Sale
Square Footage 3,179 sqft
Price per Sqft $282
Subdivision None Available
MLS Listing ID VALO2077966
Sold Date 01/14/25
Style Raised Ranch/Rambler
Bedrooms 3
Full Baths 3
HOA Y/N N
Abv Grd Liv Area 1,829
Originating Board BRIGHT
Year Built 1973
Annual Tax Amount $6,018
Tax Year 2024
Lot Size 4.000 Acres
Acres 4.0
Property Description
Enjoy the unobstructed postcard-perfect mountain views from your new bay windows. Plus the views of your horses or farm animals in the extensive pastures/paddocks. The property has a 4 stall stable with 10' overhang and includes a tack room plus electric and water; chicken coop; and attached shed with easy access to your fresh eggs. There is a newly renovated kitchen with shaker cabinets, quartz counters, and a spacious island for breakfast or entertaining. The original hardwood floors have been refinished throughout the main level. This house has 2 fireplaces, one in family room on main level and one in huge recreation room on lower level that walks out to fenced backyard. There are 3 bedrooms and a bonus room on lower level that could be used as a 4th bedroom; and 3 full baths (2 on main level and 1 on lower level). The roof and solar panels were both installed in 2021 for energy cost savings and sustainability. Location location location - view includes close by Great Country Farms, Bluemont Winery and Dirt Farm brewing. Plus many other vineyards and breweries nearby.
Location
State VA
County Loudoun
Zoning AR1
Rooms
Other Rooms Living Room, Dining Room, Bedroom 2, Bedroom 3, Family Room, Den, Bedroom 1, Laundry, Recreation Room, Bathroom 1, Bathroom 2, Bathroom 3, Bonus Room
Basement Full
Main Level Bedrooms 3
Interior
Interior Features Stove - Wood, Wood Floors, Water Treat System, Kitchen - Island, Primary Bath(s), Family Room Off Kitchen, Dining Area, Ceiling Fan(s), Built-Ins
Hot Water Electric
Heating Central, Solar - Active
Cooling Central A/C
Flooring Hardwood
Fireplaces Number 2
Fireplaces Type Wood, Mantel(s)
Equipment Dishwasher, Disposal, Oven/Range - Electric, Range Hood, Stainless Steel Appliances, Refrigerator, Washer - Front Loading, Dryer - Front Loading
Fireplace Y
Window Features Bay/Bow
Appliance Dishwasher, Disposal, Oven/Range - Electric, Range Hood, Stainless Steel Appliances, Refrigerator, Washer - Front Loading, Dryer - Front Loading
Heat Source Electric
Laundry Lower Floor
Exterior
Exterior Feature Deck(s), Porch(es)
Parking Features Additional Storage Area, Basement Garage, Garage - Side Entry, Garage Door Opener, Oversized
Garage Spaces 8.0
Fence Fully, Board
Water Access N
View Pasture, Mountain, Panoramic
Roof Type Asphalt
Street Surface Paved
Accessibility None
Porch Deck(s), Porch(es)
Attached Garage 2
Total Parking Spaces 8
Garage Y
Building
Lot Description Adjoins - Open Space, Cleared, Private
Story 2
Foundation Block
Sewer On Site Septic
Water Well
Architectural Style Raised Ranch/Rambler
Level or Stories 2
Additional Building Above Grade, Below Grade
New Construction N
Schools
School District Loudoun County Public Schools
Others
Senior Community No
Tax ID 588365304000
Ownership Fee Simple
SqFt Source Assessor
Acceptable Financing Conventional, FHA, VA
Horse Property Y
Horse Feature Stable(s), Paddock, Horses Allowed
Listing Terms Conventional, FHA, VA
Financing Conventional,FHA,VA
Special Listing Condition Standard
Read Less
Want to know what your home might be worth? Contact us for a FREE valuation!

Our team is ready to help you sell your home for the highest possible price ASAP

Bought with William McCulloch • Thomas and Talbot Estate Properties, Inc.






