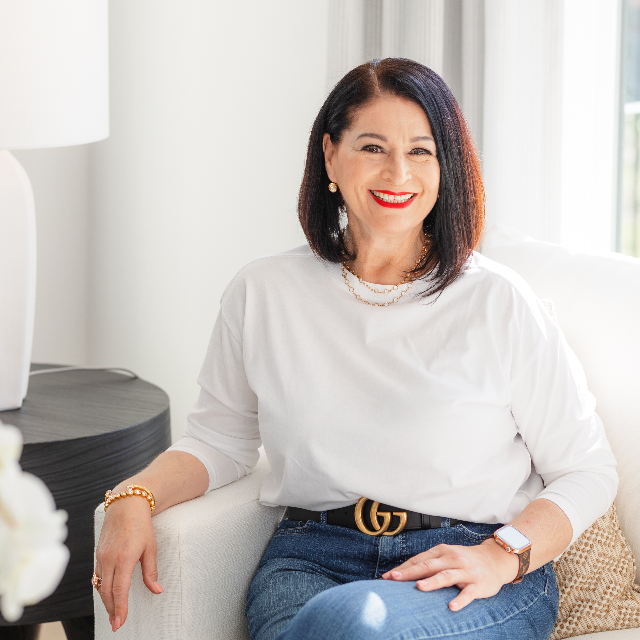$1,410,000
$1,349,000
4.5%For more information regarding the value of a property, please contact us for a free consultation.
18782 KIPHEART DR Leesburg, VA 20176
5 Beds
6 Baths
5,647 SqFt
Key Details
Sold Price $1,410,000
Property Type Single Family Home
Sub Type Detached
Listing Status Sold
Purchase Type For Sale
Square Footage 5,647 sqft
Price per Sqft $249
Subdivision Lansdowne On The Potomac
MLS Listing ID VALO2090196
Sold Date 03/25/25
Style Colonial
Bedrooms 5
Full Baths 5
Half Baths 1
HOA Fees $266/mo
HOA Y/N Y
Abv Grd Liv Area 3,765
Originating Board BRIGHT
Year Built 2005
Available Date 2025-03-06
Annual Tax Amount $9,518
Tax Year 2024
Lot Size 10,019 Sqft
Acres 0.23
Property Sub-Type Detached
Property Description
Welcome to 18782 Kipheart Drive, an elegant and spacious 5 bedroom, 5.5 bathroom home in the highly sought after Lansdowne on the Potomac. This beautiful home offers over 5,000 sq feet of perfectly blended comfort and sophistication.
Step inside to find soaring entry way ceilings, a gorgeous newly updated kitchen with brand new quartz countertops, a family room with a cozy stone fireplace, and a main level bedroom with an en suite bathroom.
Retreat upstairs to the primary bedroom with a newly updated spa like ensuite bathroom with dual vanities, a soaking tub, and two walk in closets. Each additional bedroom also offers ample closet space and an adjoining bathroom. Enjoy the fully finished basement with flexible recreation space, a wet bar, movie theater, exercise room, and space for guests. The premium lot offers a private backyard and a quiet place to relax during the upcoming summer months!
The home has been freshly painted with brand new carpet throughout and new LVP flooring in the laundry room. Bathrooms have been recently updated with new lighting, countertops, and hardware.
Experience the best of Lansdowne resort-style living with access to top-tier community amenities, dining, golf courses, and top-rated schools, with easy access to major commuter routes. *Please remove shoes or use shoe covers - Thank you!*
Location
State VA
County Loudoun
Zoning PDH3
Rooms
Basement Fully Finished, Heated, Outside Entrance
Main Level Bedrooms 1
Interior
Interior Features Bathroom - Walk-In Shower, Breakfast Area, Built-Ins, Carpet, Ceiling Fan(s), Combination Dining/Living, Combination Kitchen/Dining, Combination Kitchen/Living, Crown Moldings, Curved Staircase, Entry Level Bedroom, Family Room Off Kitchen, Formal/Separate Dining Room, Kitchen - Island, Pantry, Wainscotting, Walk-in Closet(s), Wood Floors, Additional Stairway
Hot Water Natural Gas
Heating Forced Air
Cooling Central A/C
Fireplaces Number 1
Equipment Built-In Microwave, Cooktop - Down Draft, Dishwasher, Dryer, Washer
Fireplace Y
Appliance Built-In Microwave, Cooktop - Down Draft, Dishwasher, Dryer, Washer
Heat Source Natural Gas
Exterior
Parking Features Garage - Front Entry, Garage Door Opener, Inside Access
Garage Spaces 4.0
Water Access N
Accessibility None
Attached Garage 2
Total Parking Spaces 4
Garage Y
Building
Story 3
Foundation Slab
Sewer Public Sewer
Water Public
Architectural Style Colonial
Level or Stories 3
Additional Building Above Grade, Below Grade
New Construction N
Schools
Elementary Schools Seldens Landing
Middle Schools Belmont Ridge
High Schools Riverside
School District Loudoun County Public Schools
Others
Senior Community No
Tax ID 080169413000
Ownership Fee Simple
SqFt Source Assessor
Special Listing Condition Standard
Read Less
Want to know what your home might be worth? Contact us for a FREE valuation!

Our team is ready to help you sell your home for the highest possible price ASAP

Bought with Lucia A Jason • Samson Properties





