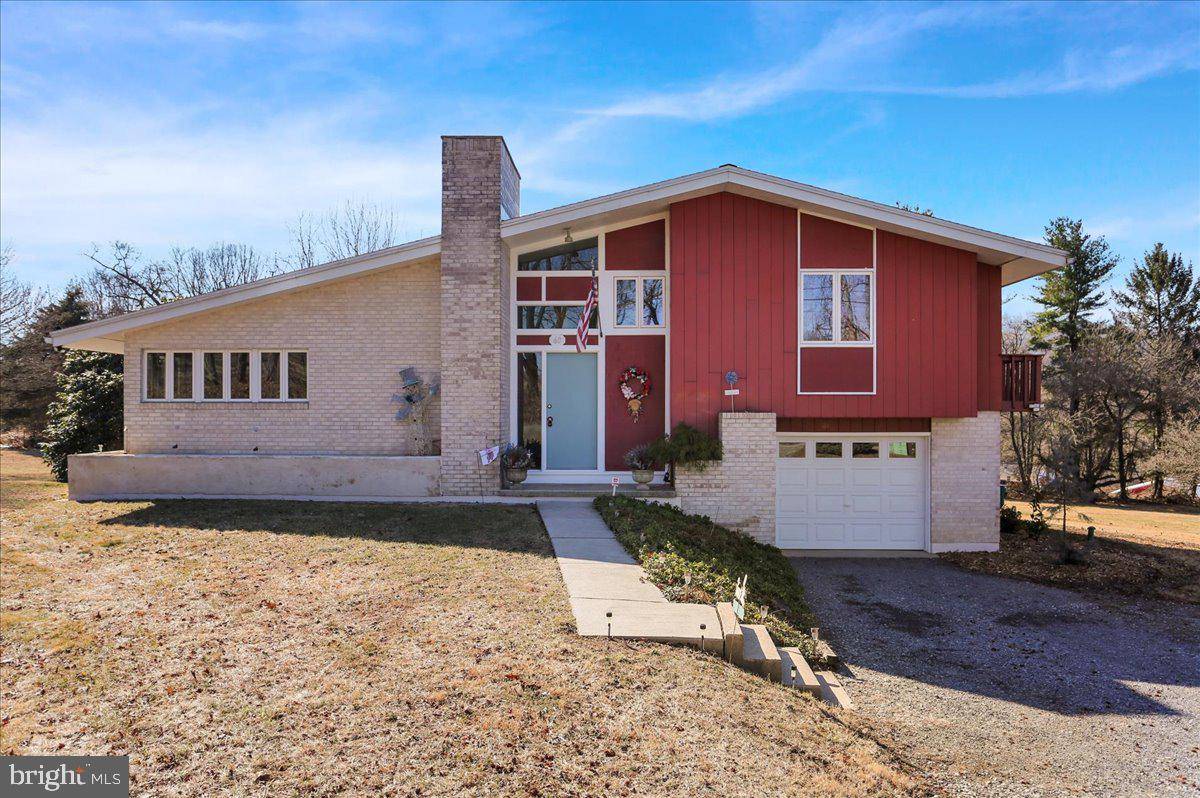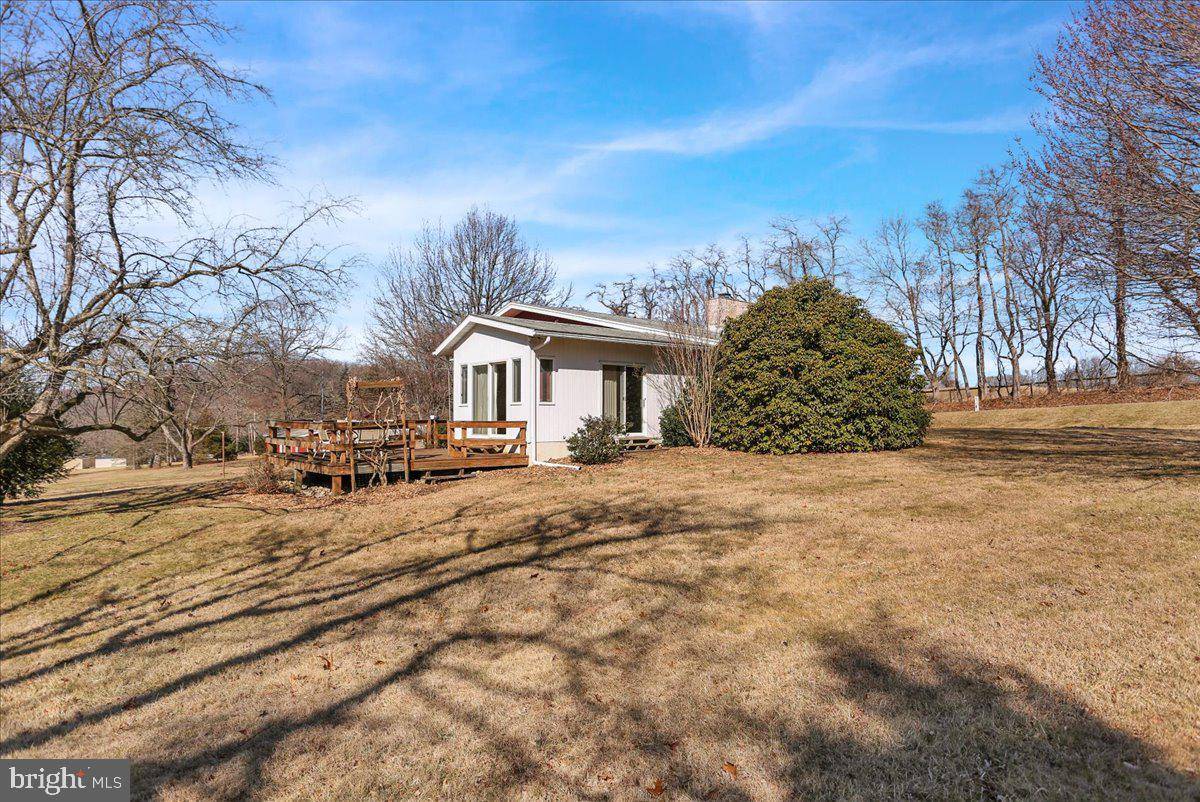$418,000
$389,900
7.2%For more information regarding the value of a property, please contact us for a free consultation.
60 HIDDEN VALLEY RD Mertztown, PA 19539
3 Beds
1 Bath
2,856 SqFt
Key Details
Sold Price $418,000
Property Type Single Family Home
Sub Type Detached
Listing Status Sold
Purchase Type For Sale
Square Footage 2,856 sqft
Price per Sqft $146
Subdivision None Available
MLS Listing ID PABK2054528
Sold Date 04/11/25
Style Split Level
Bedrooms 3
Full Baths 1
HOA Y/N N
Abv Grd Liv Area 2,376
Originating Board BRIGHT
Year Built 1964
Annual Tax Amount $5,692
Tax Year 2024
Lot Size 2.810 Acres
Acres 2.81
Lot Dimensions 0.00 x 0.00
Property Sub-Type Detached
Property Description
What a great country home located in Mertztown, Brandywine Schools. House offers 3 to 4 bedrooms with updated kitchen and hardwood flooring throughout. Living room has a brick wood stove insert. There is a large four season room on the main level. Upstairs is three nice size bedrooms, two of them with access to a balcony, large common bath. Downstairs on the lower level would be a great computer room/office, laundry/mudroom and a one car garage. Property has a generator transfer switch for your comfort while there maybe no power,. This home sits on approximately 2.75 acres and also has a 30 x 36 detached garage/workshop with electric and shed centrally located between Reading and Allentown.
Location
State PA
County Berks
Area Longswamp Twp (10259)
Zoning RRESIDENTIAL
Rooms
Other Rooms Living Room, Dining Room, Bedroom 2, Bedroom 3, Kitchen, Bedroom 1, Sun/Florida Room, Laundry, Recreation Room, Full Bath
Basement Full, Interior Access, Shelving, Unfinished
Interior
Interior Features Attic, Bathroom - Tub Shower, Ceiling Fan(s), Dining Area, Family Room Off Kitchen, Floor Plan - Traditional, Kitchen - Country, Kitchen - Efficiency, Pantry, Stove - Wood, Water Treat System, Window Treatments, Wood Floors
Hot Water S/W Changeover, Oil
Heating Baseboard - Electric, Baseboard - Hot Water
Cooling Central A/C, Ceiling Fan(s)
Flooring Hardwood, Laminated
Equipment Dryer, Oven/Range - Electric, Refrigerator, Washer
Fireplace N
Appliance Dryer, Oven/Range - Electric, Refrigerator, Washer
Heat Source Oil
Exterior
Parking Features Garage Door Opener, Garage - Front Entry, Inside Access, Oversized
Garage Spaces 8.0
Water Access N
View Panoramic, Mountain
Roof Type Asbestos Shingle
Accessibility None
Attached Garage 1
Total Parking Spaces 8
Garage Y
Building
Story 3
Foundation Concrete Perimeter
Sewer On Site Septic
Water Well
Architectural Style Split Level
Level or Stories 3
Additional Building Above Grade, Below Grade
New Construction N
Schools
School District Brandywine Heights Area
Others
Senior Community No
Tax ID 59-5472-02-99-8282, 59-5472-02-99-6270
Ownership Fee Simple
SqFt Source Estimated
Acceptable Financing Conventional, Cash
Listing Terms Conventional, Cash
Financing Conventional,Cash
Special Listing Condition Standard
Read Less
Want to know what your home might be worth? Contact us for a FREE valuation!

Our team is ready to help you sell your home for the highest possible price ASAP

Bought with Melissa Feight • Keller Williams Realty Group






