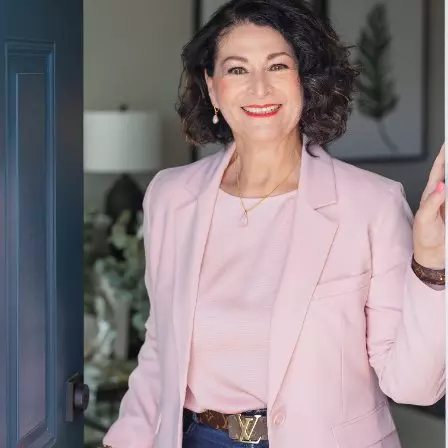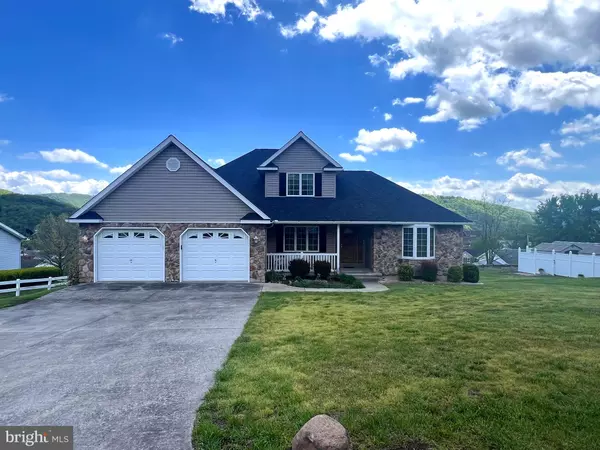Bought with Pamela A Terry • EXP Realty, LLC
$385,000
$389,900
1.3%For more information regarding the value of a property, please contact us for a free consultation.
1475 LIBERTY ST Keyser, WV 26726
3 Beds
4 Baths
2,023 SqFt
Key Details
Sold Price $385,000
Property Type Single Family Home
Sub Type Detached
Listing Status Sold
Purchase Type For Sale
Square Footage 2,023 sqft
Price per Sqft $190
Subdivision Bonnieview
MLS Listing ID WVMI2003390
Sold Date 08/01/25
Style Traditional
Bedrooms 3
Full Baths 3
Half Baths 1
HOA Fees $1/ann
HOA Y/N Y
Abv Grd Liv Area 1,523
Year Built 2001
Available Date 2025-05-10
Annual Tax Amount $1,520
Tax Year 2022
Lot Size 0.500 Acres
Acres 0.5
Property Sub-Type Detached
Source BRIGHT
Property Description
PROFESSIONAL PHOTOS OF INSIDE COMING SOON.... Great opportunity to own this beautifully, well kept home featuring main level living if needed. Main level Primary bedroom with walk in closet and private bath boasting jetted tub and seperate shower. Main level laundry, 1/2 bath and large living room with gas fireplace, Eat in Kitchen with seperate dining room. Screened in porch just off the kitchen to enjoy your morning coffee while looking at the beautiful mountains of WV. Upstairs you will find 2 more bedrooms and another full bath. Basement is fully finished with a Large family room, wood burning stove, another full bath, second kitchen area and space to make another bedroom. Walk out level to a patio that welcoms Summertime backyard cookouts. Extra Lot out back makes for an oversized backyard or you could sell the extra lot if looking to downsize your yardspace. The possiblities are endless so call today for a showing
Location
State WV
County Mineral
Zoning 101
Rooms
Basement Daylight, Partial, Full, Fully Finished, Heated, Poured Concrete, Walkout Level
Main Level Bedrooms 1
Interior
Interior Features Bathroom - Jetted Tub, Bathroom - Tub Shower, Bathroom - Walk-In Shower, Breakfast Area, Entry Level Bedroom, Family Room Off Kitchen, Formal/Separate Dining Room, Kitchen - Eat-In, Primary Bath(s), Stove - Wood, Walk-in Closet(s)
Hot Water Natural Gas
Heating Heat Pump(s)
Cooling Central A/C
Fireplaces Number 2
Fireplaces Type Gas/Propane, Wood
Equipment Microwave, Refrigerator, Stove, Washer, Dryer
Furnishings No
Fireplace Y
Appliance Microwave, Refrigerator, Stove, Washer, Dryer
Heat Source Natural Gas
Laundry Main Floor
Exterior
Parking Features Garage - Front Entry, Additional Storage Area
Garage Spaces 6.0
Water Access N
View Mountain, Street
Roof Type Architectural Shingle
Accessibility Level Entry - Main
Attached Garage 2
Total Parking Spaces 6
Garage Y
Building
Lot Description Additional Lot(s), Front Yard, Landscaping, Open, Rear Yard, Road Frontage
Story 2
Foundation Permanent
Sewer Public Sewer
Water Public
Architectural Style Traditional
Level or Stories 2
Additional Building Above Grade, Below Grade
Structure Type Dry Wall
New Construction N
Schools
School District Mineral County Schools
Others
Pets Allowed Y
Senior Community No
Tax ID 06 12C003500000000
Ownership Fee Simple
SqFt Source Estimated
Acceptable Financing Cash, Conventional, FHA, USDA, VA
Listing Terms Cash, Conventional, FHA, USDA, VA
Financing Cash,Conventional,FHA,USDA,VA
Special Listing Condition Standard
Pets Allowed Cats OK, Dogs OK
Read Less
Want to know what your home might be worth? Contact us for a FREE valuation!

Our team is ready to help you sell your home for the highest possible price ASAP







