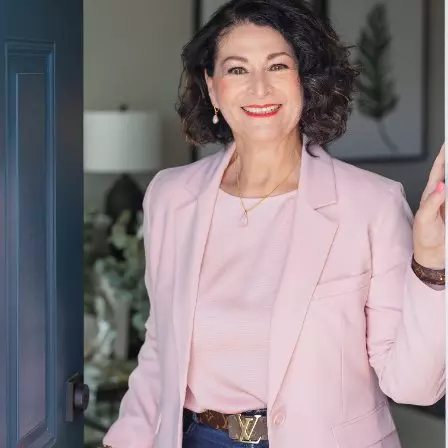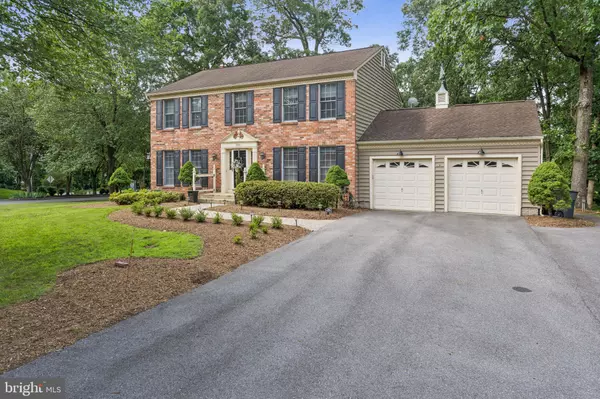Bought with Christine J Basham • Northrop Realty
$715,000
$715,000
For more information regarding the value of a property, please contact us for a free consultation.
761 FAWNELM RD Severn, MD 21144
4 Beds
3 Baths
2,991 SqFt
Key Details
Sold Price $715,000
Property Type Single Family Home
Sub Type Detached
Listing Status Sold
Purchase Type For Sale
Square Footage 2,991 sqft
Price per Sqft $239
Subdivision Elmhurst Ridge
MLS Listing ID MDAA2120718
Sold Date 08/08/25
Style Colonial
Bedrooms 4
Full Baths 2
Half Baths 1
HOA Y/N N
Abv Grd Liv Area 2,140
Year Built 1988
Annual Tax Amount $6,020
Tax Year 2024
Lot Size 0.516 Acres
Acres 0.52
Property Sub-Type Detached
Source BRIGHT
Property Description
Classic brick front colonial home in excellent condition * Huge half acre corner lot * Luxury gourmet Kitchen with high end stainless steel appliances, white cabinetry, ceramic tile flooring and recessed lights * Gleaming hardwood flooring in the Living Room, Dining Room and Family Room * Glass enclosed three season room off the Family Room with its own separate heating and cooling * Family Room just off the Kitchen with cozy gas fireplace * Four bedrooms upstairs all with hardwood flooring * Updated primary bathroom and hall bathroom * Primary bedroom with walk in closet and convenient laundry on bedroom level * Lawn irrigation system * Leased propane tank supplies the gas cooktop and fireplace * HVAC replaced in 2023 * Full basement is finished with large recreation room and kitchenette * Estate sale, home being sold as-is *
Location
State MD
County Anne Arundel
Zoning UNINCORPORATED
Rooms
Basement Full, Fully Finished
Interior
Interior Features Cedar Closet(s), Ceiling Fan(s), Crown Moldings, Formal/Separate Dining Room, Kitchen - Gourmet, Kitchen - Island, Wood Floors, Walk-in Closet(s), Window Treatments, Upgraded Countertops
Hot Water Electric
Heating Heat Pump(s)
Cooling Central A/C
Flooring Hardwood, Ceramic Tile, Carpet
Fireplaces Number 1
Fireplaces Type Fireplace - Glass Doors, Gas/Propane
Equipment Built-In Microwave, Dishwasher, Dryer, Exhaust Fan, Oven - Double, Oven - Wall, Refrigerator, Stainless Steel Appliances, Washer, Water Heater, Oven/Range - Gas
Furnishings No
Fireplace Y
Appliance Built-In Microwave, Dishwasher, Dryer, Exhaust Fan, Oven - Double, Oven - Wall, Refrigerator, Stainless Steel Appliances, Washer, Water Heater, Oven/Range - Gas
Heat Source Electric
Laundry Basement
Exterior
Exterior Feature Porch(es), Patio(s)
Parking Features Garage - Front Entry
Garage Spaces 2.0
Water Access N
View Trees/Woods
Accessibility None
Porch Porch(es), Patio(s)
Attached Garage 2
Total Parking Spaces 2
Garage Y
Building
Story 3
Foundation Concrete Perimeter
Sewer Private Septic Tank
Water Public
Architectural Style Colonial
Level or Stories 3
Additional Building Above Grade, Below Grade
New Construction N
Schools
Elementary Schools Quarterfield
Middle Schools Corkran
High Schools Glen Burnie
School District Anne Arundel County Public Schools
Others
Pets Allowed Y
Senior Community No
Tax ID 020425290051401
Ownership Fee Simple
SqFt Source Assessor
Acceptable Financing Cash, Conventional, VA
Horse Property N
Listing Terms Cash, Conventional, VA
Financing Cash,Conventional,VA
Special Listing Condition Standard
Pets Allowed No Pet Restrictions
Read Less
Want to know what your home might be worth? Contact us for a FREE valuation!

Our team is ready to help you sell your home for the highest possible price ASAP







