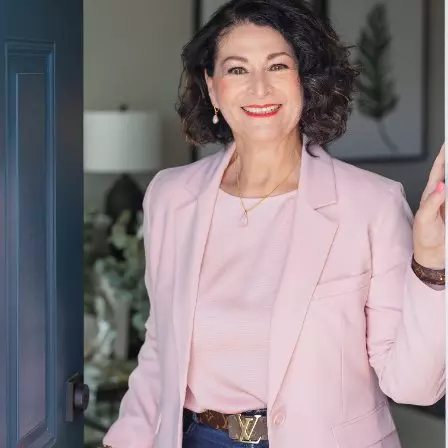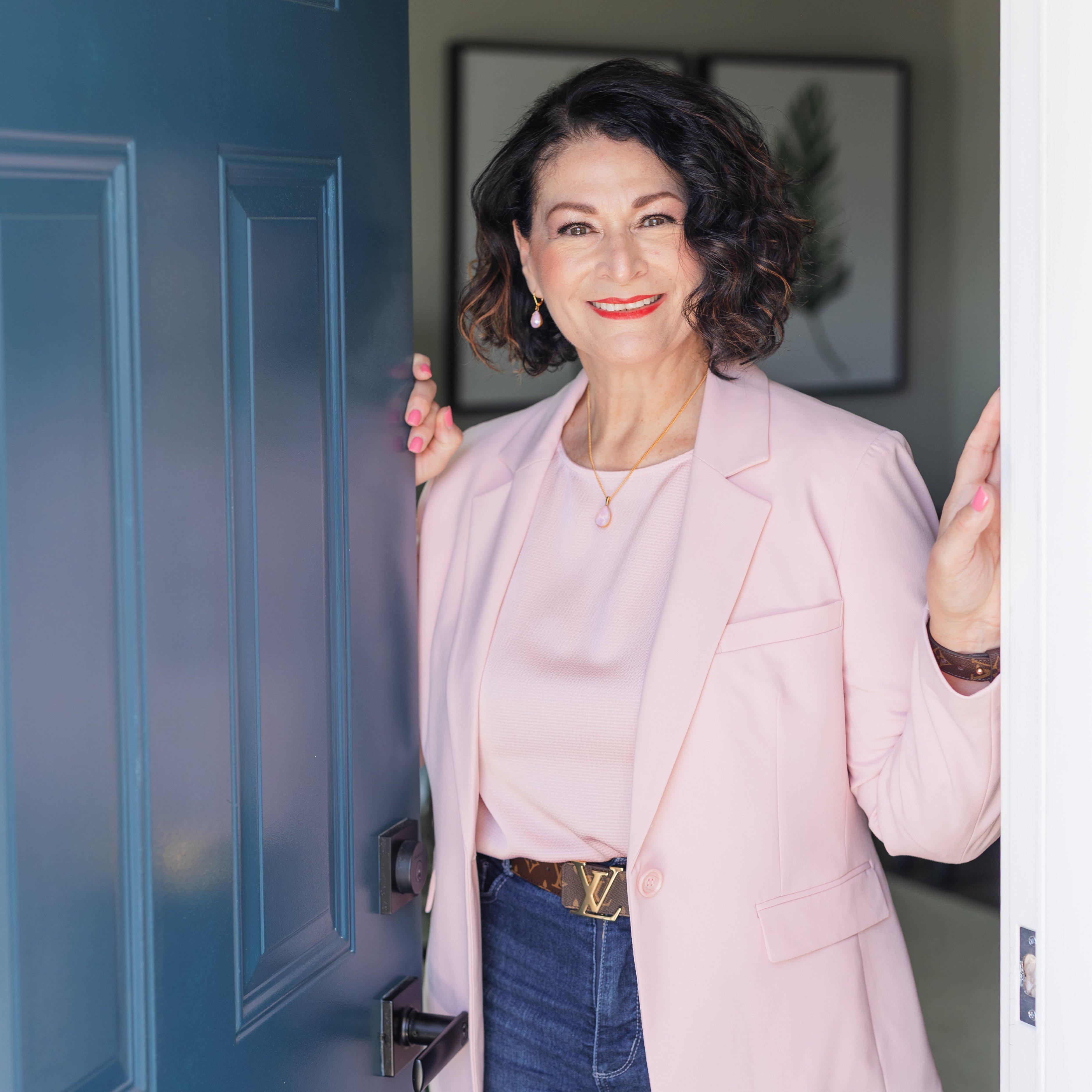Bought with Bradley Comstock • ERA Oakcrest Realty, Inc.
$275,000
$269,900
1.9%For more information regarding the value of a property, please contact us for a free consultation.
226 SURREY CLUB LN Stephens City, VA 22655
2 Beds
2 Baths
1,120 SqFt
Key Details
Sold Price $275,000
Property Type Townhouse
Sub Type End of Row/Townhouse
Listing Status Sold
Purchase Type For Sale
Square Footage 1,120 sqft
Price per Sqft $245
Subdivision Lakeview Townhouses
MLS Listing ID VAFV2035638
Sold Date 08/29/25
Style Colonial
Bedrooms 2
Full Baths 1
Half Baths 1
HOA Fees $46/qua
HOA Y/N Y
Year Built 2002
Annual Tax Amount $1,047
Tax Year 2025
Lot Size 2,491 Sqft
Acres 0.06
Property Sub-Type End of Row/Townhouse
Source BRIGHT
Property Description
End-Unit Townhouse with Brick Front & Updated Features!
Beautifully maintained end-unit townhouse with brick front and composite fenced-in rear yard featuring a composite deck patio—all maintenance free and ideal for relaxing or entertaining. This home offers 2 bedrooms, 1.5 baths, and a spacious living/dining combo. Enjoy abundant natural light with new windows (4 years old) and plantation shutters (4 years old) throughout. The full bath has been updated with a new tub/shower and vanity. The kitchen features nearly all recently replaced appliances within the last 4 years. Major updates include a natural gas furnace and AC (4 years old) and a roof (5 years old). Attached rear storage unit provides added convenience. Fantastic location near the public library and just minutes to I-81 and Route 37. Don't miss this move-in-ready gem with upgraded features throughout!
Location
State VA
County Frederick
Zoning RP
Rooms
Other Rooms Living Room, Dining Room, Primary Bedroom, Bedroom 2, Kitchen, Full Bath, Half Bath
Interior
Interior Features Bathroom - Tub Shower, Carpet, Ceiling Fan(s), Combination Kitchen/Dining, Pantry, Window Treatments, Dining Area
Hot Water Electric
Heating Forced Air
Cooling Central A/C
Flooring Carpet, Tile/Brick, Vinyl
Equipment Washer, Dryer, Refrigerator, Disposal, Dishwasher, Built-In Microwave, Oven/Range - Electric, Stainless Steel Appliances
Fireplace N
Window Features Replacement,Screens
Appliance Washer, Dryer, Refrigerator, Disposal, Dishwasher, Built-In Microwave, Oven/Range - Electric, Stainless Steel Appliances
Heat Source Natural Gas
Laundry Upper Floor
Exterior
Exterior Feature Deck(s)
Parking On Site 2
Fence Rear
Amenities Available Tot Lots/Playground
Water Access N
Roof Type Architectural Shingle
Accessibility None
Porch Deck(s)
Garage N
Building
Story 2
Foundation Block, Crawl Space
Sewer Public Sewer
Water Public
Architectural Style Colonial
Level or Stories 2
Additional Building Above Grade, Below Grade
New Construction N
Schools
Middle Schools Admiral Richard E. Byrd
High Schools Sherando
School District Frederick County Public Schools
Others
HOA Fee Include Trash,Lawn Care Front,Snow Removal,Road Maintenance,Common Area Maintenance,Management
Senior Community No
Tax ID 75-H-5-6-111
Ownership Fee Simple
SqFt Source Estimated
Acceptable Financing FHA, Conventional, VA, USDA, Bank Portfolio
Listing Terms FHA, Conventional, VA, USDA, Bank Portfolio
Financing FHA,Conventional,VA,USDA,Bank Portfolio
Special Listing Condition Standard
Read Less
Want to know what your home might be worth? Contact us for a FREE valuation!

Our team is ready to help you sell your home for the highest possible price ASAP








