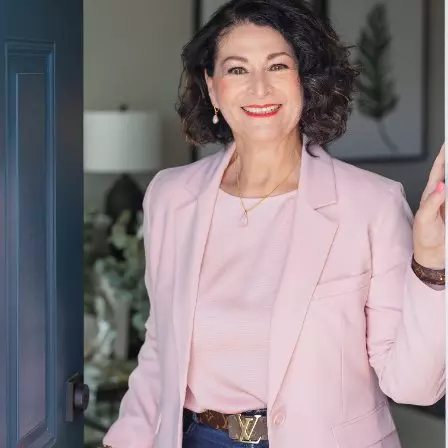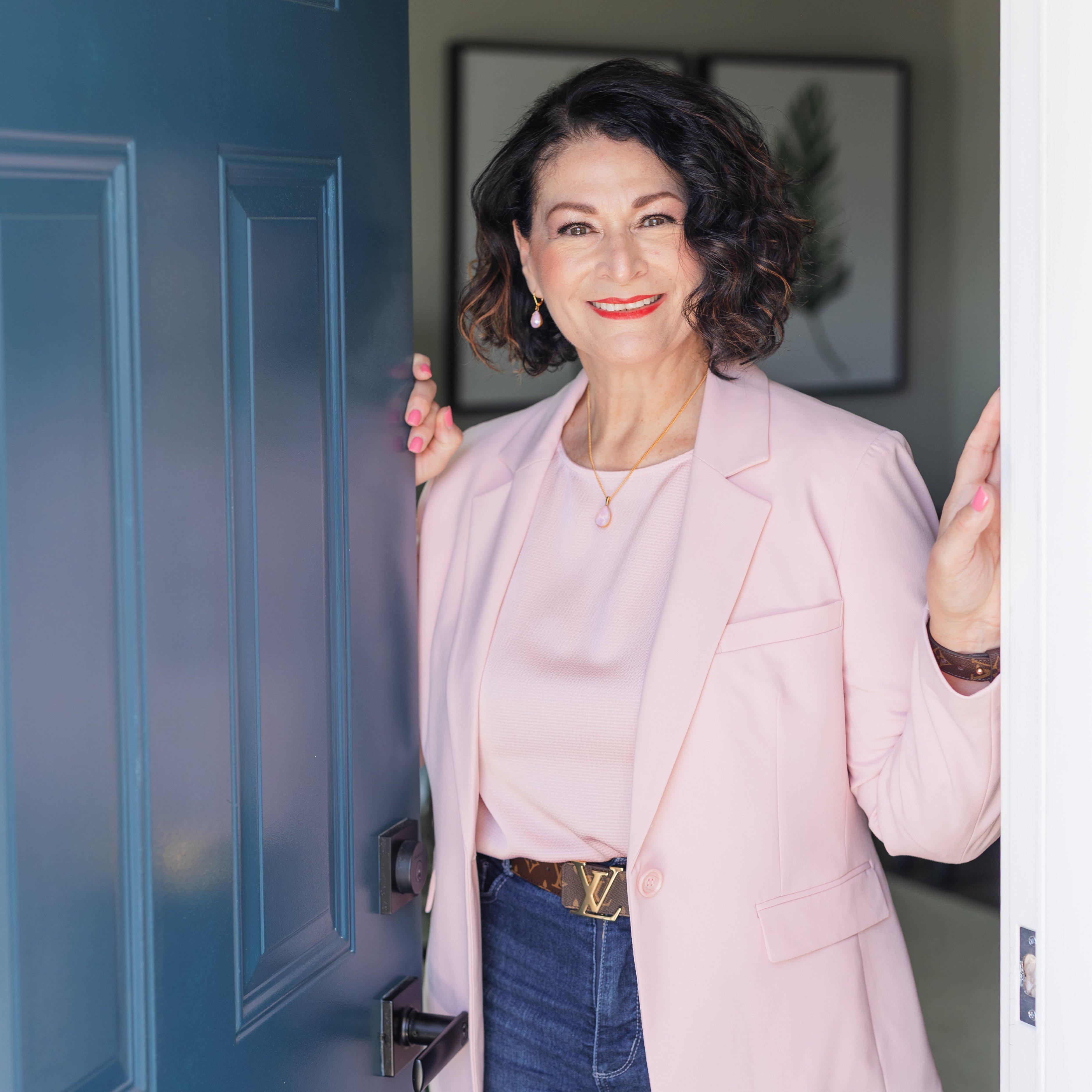Bought with Kofi A Edjah • Tenet Real Estate Solutions
$750,000
$749,900
For more information regarding the value of a property, please contact us for a free consultation.
11302 GLENN DALE RIDGE RD Glenn Dale, MD 20769
5 Beds
4 Baths
3,212 SqFt
Key Details
Sold Price $750,000
Property Type Single Family Home
Sub Type Detached
Listing Status Sold
Purchase Type For Sale
Square Footage 3,212 sqft
Price per Sqft $233
Subdivision Glendale Forest-Plat Fou
MLS Listing ID MDPG2152514
Sold Date 09/09/25
Style Other
Bedrooms 5
Full Baths 3
Half Baths 1
HOA Fees $65/qua
HOA Y/N Y
Abv Grd Liv Area 3,212
Year Built 2006
Available Date 2025-06-23
Annual Tax Amount $8,993
Tax Year 2024
Lot Size 0.422 Acres
Acres 0.42
Property Sub-Type Detached
Source BRIGHT
Property Description
Welcome to this stunning brick-front home in the desirable Glenn Dale Ridge community! This spacious residence features an attached 2-car garage and an inviting layout designed for comfort and functionality. Upon entry, you'll find an open dining, while to the left is a versatile space perfect for a foyer, waiting area, or home office and includes a convenient half bathroom.
The dining area is followed by a spacious living area that flows seamlessly into the kitchen, which boasts modern appliances and a cozy breakfast nook that opens out to a beautiful porch/deck—ideal for relaxing or entertaining.
Upstairs, the expansive primary bedroom offers a serene retreat with a luxurious en-suite bathroom, complete with a soaking tub and separate shower. Three additional bedrooms, a full bathroom, and a well-equipped laundry room complete the upper level.
The fully finished basement is perfect for entertaining or relaxing, featuring a stylish bar, a full bathroom, and a generous open space that can be used as a home theater, gym, game room, or even an additional bedroom. Step outside to enjoy the patio, perfect for gatherings, and a shed to conveniently store your outdoor equipment.
Don't miss the opportunity to own this beautiful, versatile home in one of Glenn Dale's most sought-after neighborhoods!
Location
State MD
County Prince Georges
Zoning RR
Rooms
Basement Other
Main Level Bedrooms 4
Interior
Hot Water Electric
Cooling Central A/C
Fireplaces Number 1
Furnishings Partially
Fireplace Y
Heat Source Natural Gas
Exterior
Parking Features Garage - Front Entry
Garage Spaces 4.0
Water Access N
Roof Type Shingle
Accessibility None
Attached Garage 2
Total Parking Spaces 4
Garage Y
Building
Story 3
Foundation Concrete Perimeter
Sewer Public Sewer
Water Public
Architectural Style Other
Level or Stories 3
Additional Building Above Grade, Below Grade
New Construction N
Schools
School District Prince George'S County Public Schools
Others
Pets Allowed Y
Senior Community No
Tax ID 17143514353
Ownership Fee Simple
SqFt Source 3212
Acceptable Financing Conventional, FHA, VA
Listing Terms Conventional, FHA, VA
Financing Conventional,FHA,VA
Special Listing Condition Standard
Pets Allowed No Pet Restrictions
Read Less
Want to know what your home might be worth? Contact us for a FREE valuation!

Our team is ready to help you sell your home for the highest possible price ASAP








