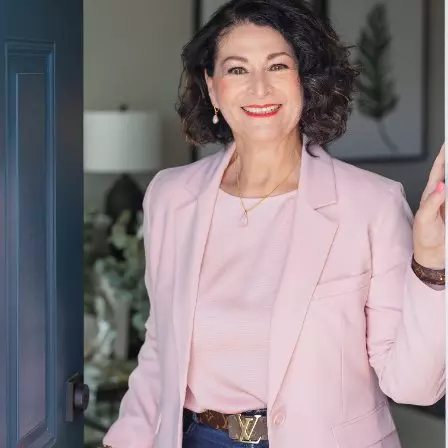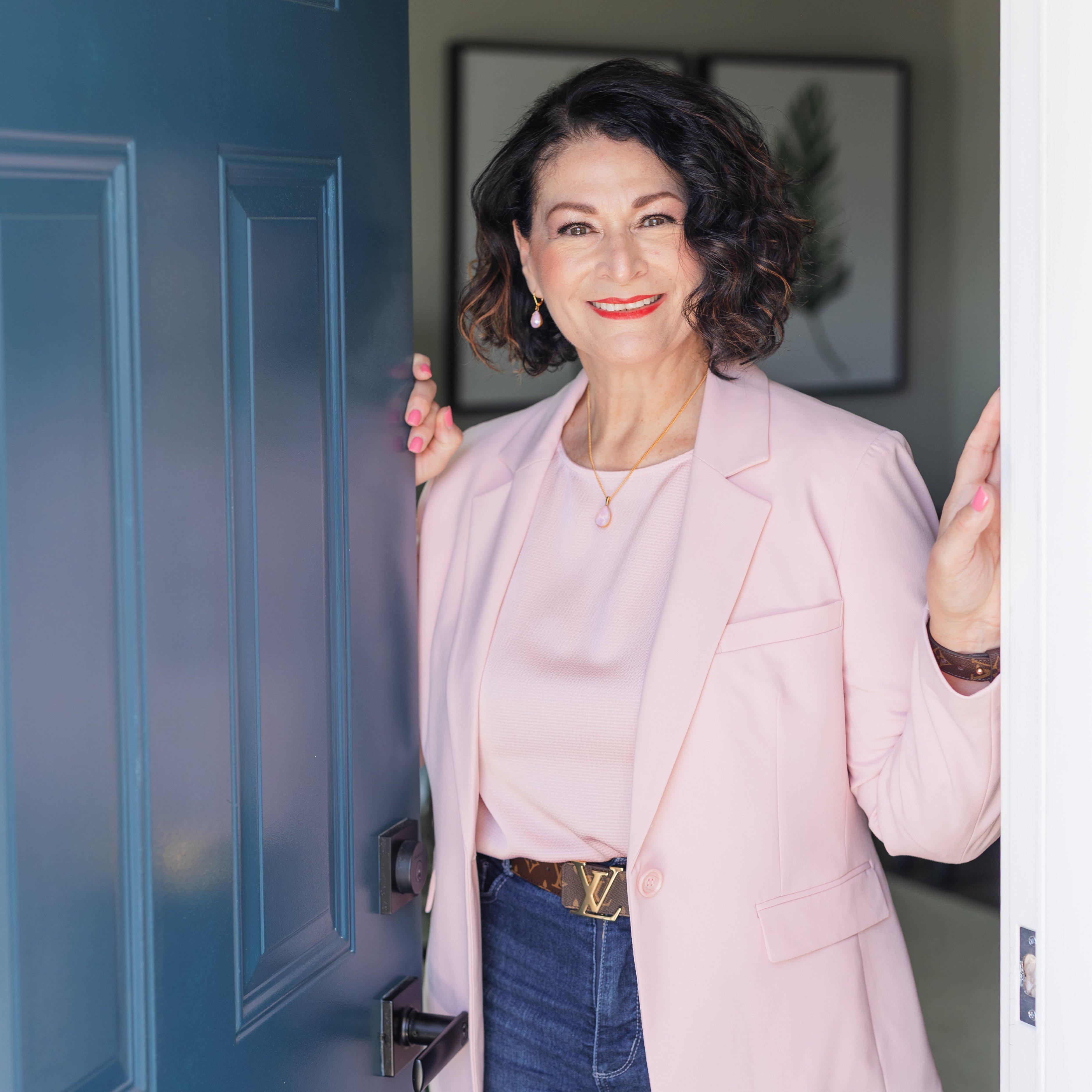Bought with Nancy L Pav • Century 21 Redwood Realty
$359,900
$359,900
For more information regarding the value of a property, please contact us for a free consultation.
215 BARRISTER ST Stephenson, VA 22656
3 Beds
4 Baths
1,830 SqFt
Key Details
Sold Price $359,900
Property Type Townhouse
Sub Type Interior Row/Townhouse
Listing Status Sold
Purchase Type For Sale
Square Footage 1,830 sqft
Price per Sqft $196
Subdivision Snowden Bridge
MLS Listing ID VAFV2034594
Sold Date 09/17/25
Style Craftsman
Bedrooms 3
Full Baths 2
Half Baths 2
HOA Fees $168/mo
HOA Y/N Y
Abv Grd Liv Area 1,830
Year Built 2023
Annual Tax Amount $1,529
Tax Year 2024
Lot Size 2,000 Sqft
Acres 0.05
Property Sub-Type Interior Row/Townhouse
Source BRIGHT
Property Description
Welcome to this beautiful, nearly new townhouse located in the highly sought-after Snowden Bridge community! Built just two years ago, this stunning Skyline model offers 1,830 square feet of thoughtfully designed living space across three fully finished levels. Inside, you'll find 3 spacious bedrooms, 2 full bathrooms, 2 half baths, and an attached one-car garage. The main living level features a modern, upgraded kitchen with stainless steel appliances, granite countertops, a gas range, and a dedicated dining space. The open-concept layout flows seamlessly into a bright and airy living room and provides easy access to the rear deck. Upstairs, the primary suite offers a private retreat with a full en-suite bath. Two additional bedrooms, a full hall bath, and a laundry area with washer and dryer complete the upper level. The versatile lower level provides a second living area that can serve as a home office, guest suite, or recreation room, and includes a half bath and walk-out access to the backyard. Snowden Bridge offers resort-style amenities, including a swimming pool, pirate-themed water park, clubhouse, tennis and basketball courts, dog park, playgrounds, a bike track, walking trails, and a picnic pavilion. With easy access to I-81 and just a short drive to Winchester, this home combines comfort, style, and convenience in a vibrant community setting.
Location
State VA
County Frederick
Zoning RESIDENTIAL
Interior
Interior Features Attic, Combination Dining/Living, Primary Bath(s), Floor Plan - Open
Hot Water Natural Gas
Heating Forced Air
Cooling Central A/C
Equipment Washer/Dryer Hookups Only, Dishwasher, Disposal, Icemaker, Range Hood, Refrigerator, Oven/Range - Electric
Fireplace N
Appliance Washer/Dryer Hookups Only, Dishwasher, Disposal, Icemaker, Range Hood, Refrigerator, Oven/Range - Electric
Heat Source Natural Gas
Laundry Upper Floor
Exterior
Exterior Feature Deck(s)
Parking Features Garage - Front Entry
Garage Spaces 1.0
Amenities Available Basketball Courts, Bike Trail, Club House, Common Grounds, Community Center, Jog/Walk Path, Picnic Area, Pool - Outdoor, Recreational Center, Tennis - Indoor, Tot Lots/Playground, Volleyball Courts
Water Access N
Accessibility None
Porch Deck(s)
Attached Garage 1
Total Parking Spaces 1
Garage Y
Building
Story 3
Foundation Slab
Sewer Public Sewer
Water Public
Architectural Style Craftsman
Level or Stories 3
Additional Building Above Grade
Structure Type 9'+ Ceilings
New Construction N
Schools
School District Frederick County Public Schools
Others
HOA Fee Include Common Area Maintenance,Snow Removal,Trash,Pool(s),Recreation Facility
Senior Community No
Ownership Fee Simple
SqFt Source 1830
Special Listing Condition Standard
Read Less
Want to know what your home might be worth? Contact us for a FREE valuation!

Our team is ready to help you sell your home for the highest possible price ASAP








